Courtyard to take in the mountainous landscape
MJ-HOUSE
- 2002
- Office & Factory + House & Apartment
- 150sqm
- Nabari, Mie Prefecture
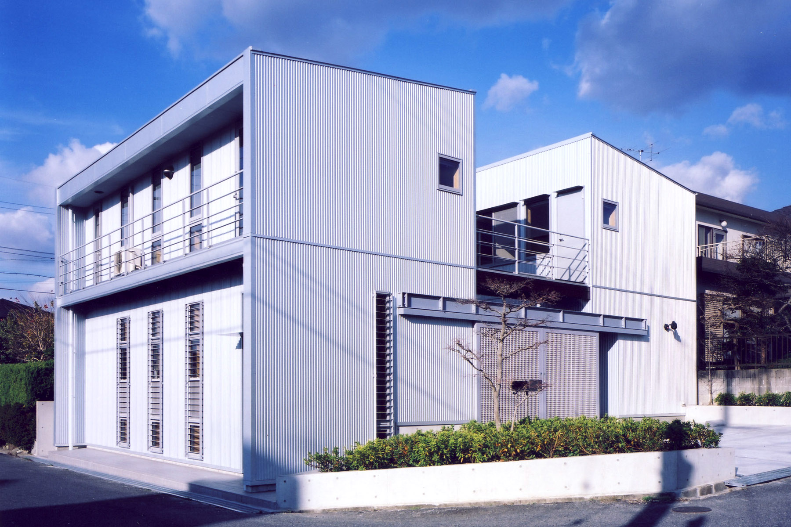
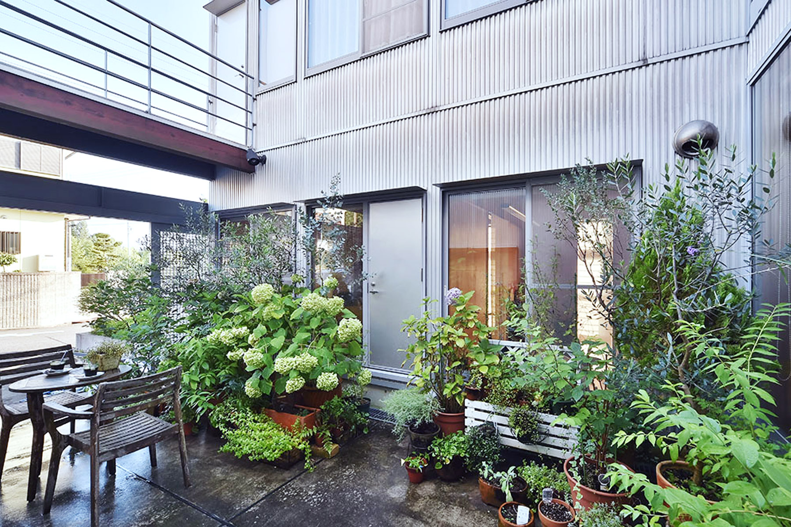
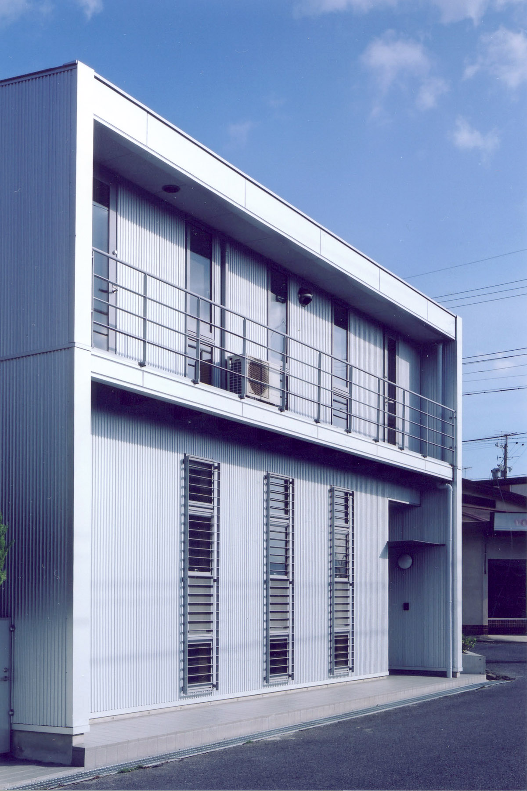
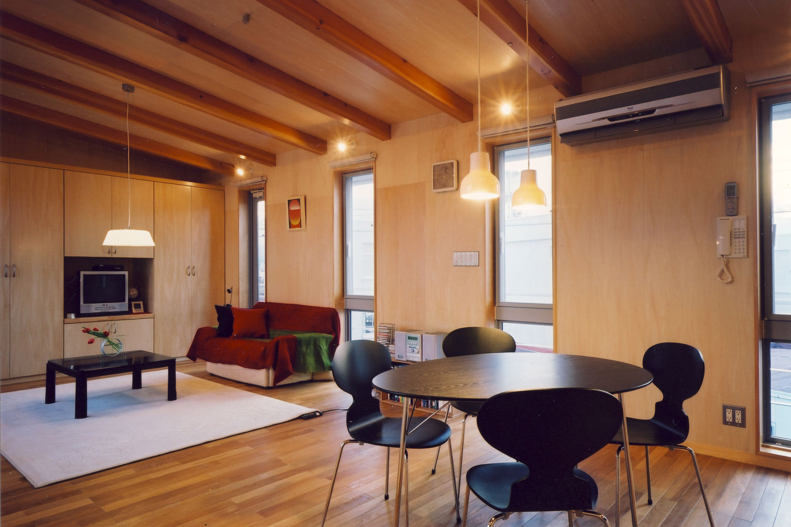
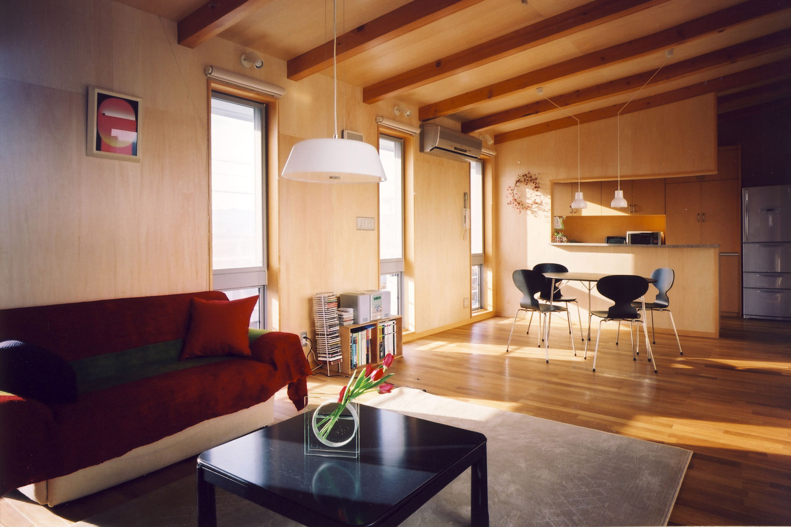
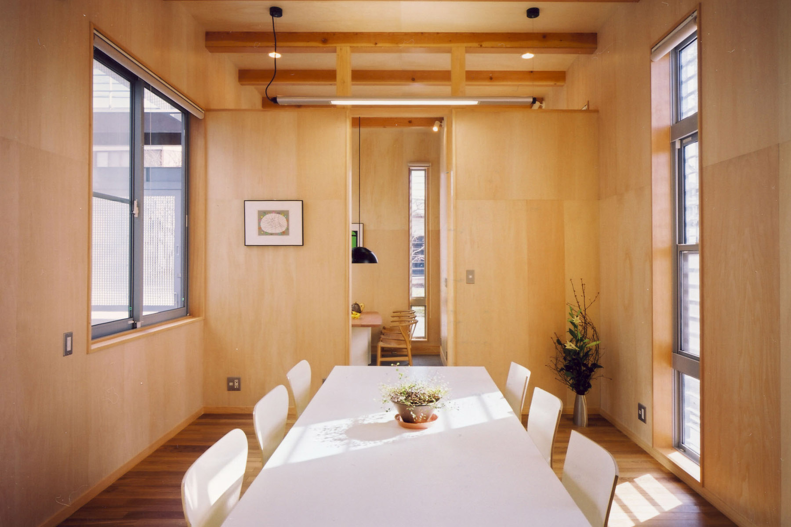
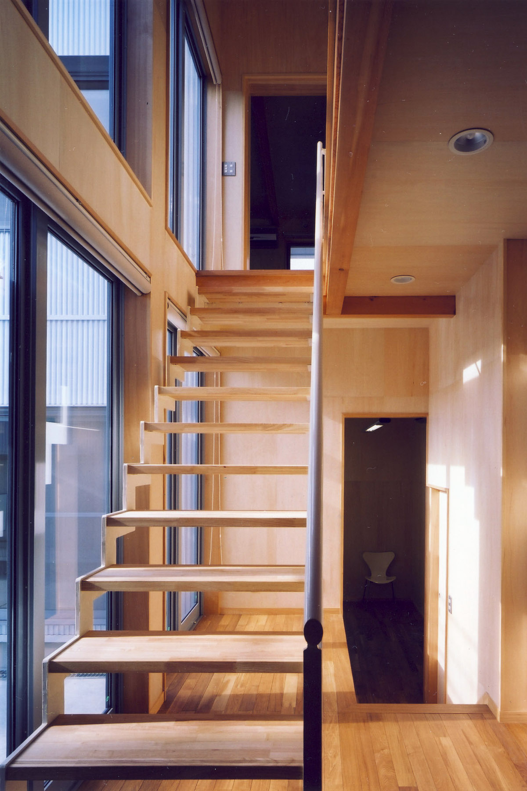
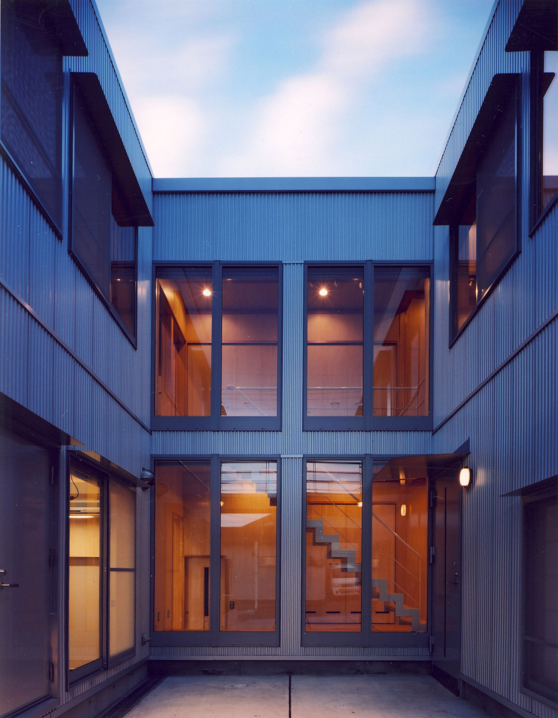
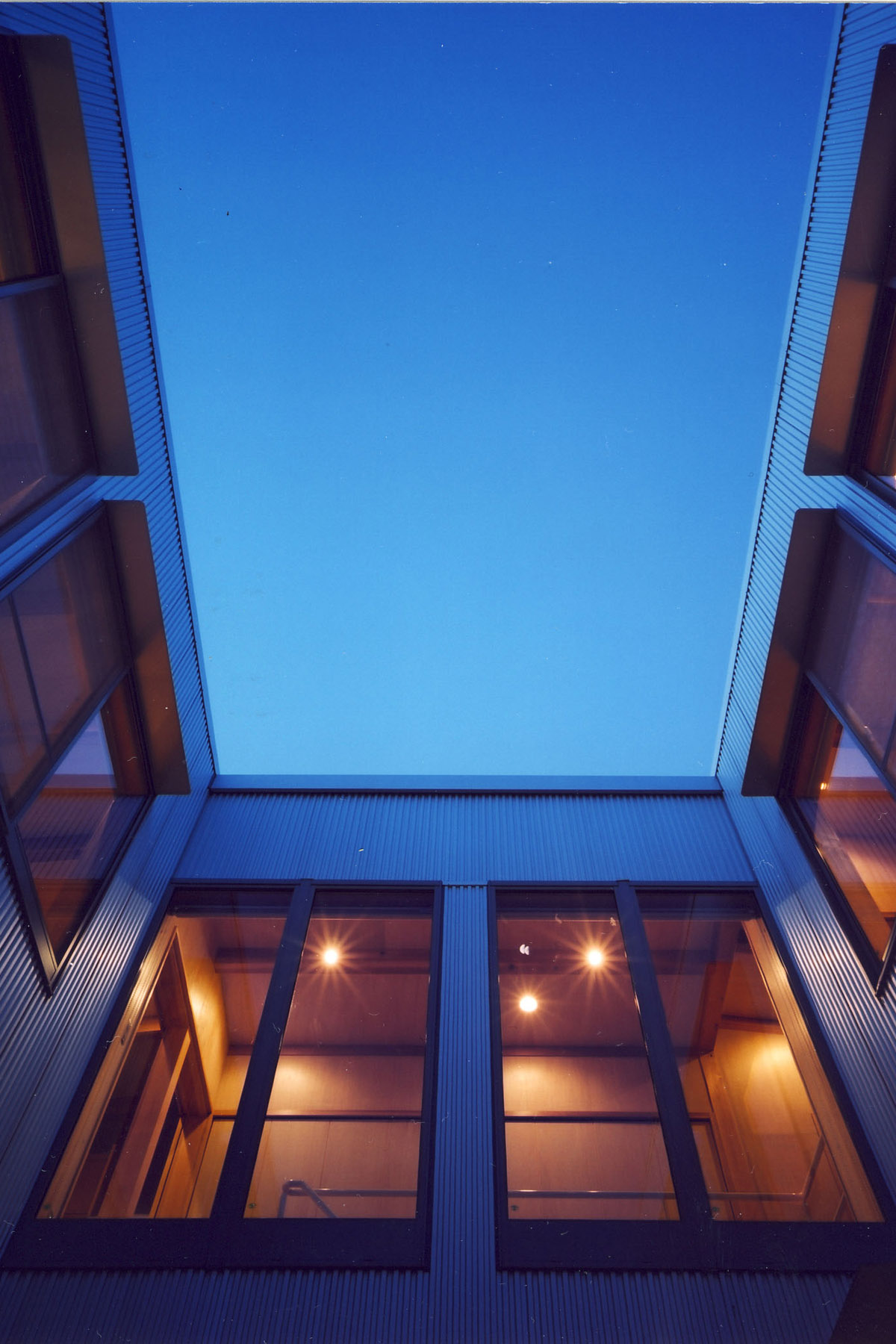
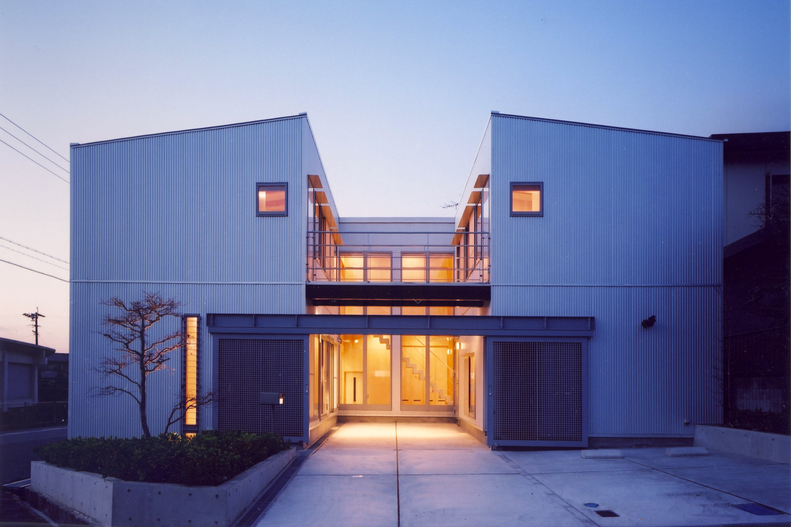
Courtyard to take in the mountainous landscape
A project for an atelier-cum-housing complex in a suburban new town.
The exterior is made of galvanised steel and the interior is made of linden veneer. The line of sight and flow from each room revolves around the courtyard. The courtyard is a path for light and wind to pass through, and also serves as a buffer zone that gently connects the town and the house. The sky looking up from the courtyard has a richness that makes you forget that you are in the suburbs.
MJ-HOUSE
- Year
- 2002
- Location
- Nabari, Mie Prefecture
- Area
- 150sqm
- Design
- Masashi Morimoto Architect
- Structure
- Wooden 2 storeys

Morimoto Architects Associates, Inc.68-4, Kikyogaoka #3 Section 2, Nabari, Mie 518-0623, Japan Google Map+81 (0)595-65-2638Contact Form
copyright©2025 Morimoto Architects Associates