Our Process
INTRODUCTION
We strive to share our expertise in the clearest, most understandable way possible."Design firms are intimidating."
"It's hard to know what architect can do."
These are words we often hear from people who come to us for consultation or who have participated in our home building workshops. One of the reasons may be that the work of an architectural design firm is very diverse. The work of an architectural design firm is not limited to the construction of a building, but also includes other aspects such as the way of living, activities, and future prospects, as well as the site, structure, flooring, building materials, windows, and even the choice of handles. We consider the architect to be our partner in this long journey. We try to explain the path to completion as carefully as possible, to explain our thinking, and to help you make a decision.
Here is a brief description of the design process we work through. It will vary depending on the site and conditions, but please use it as a reference.
01. CONTACT US
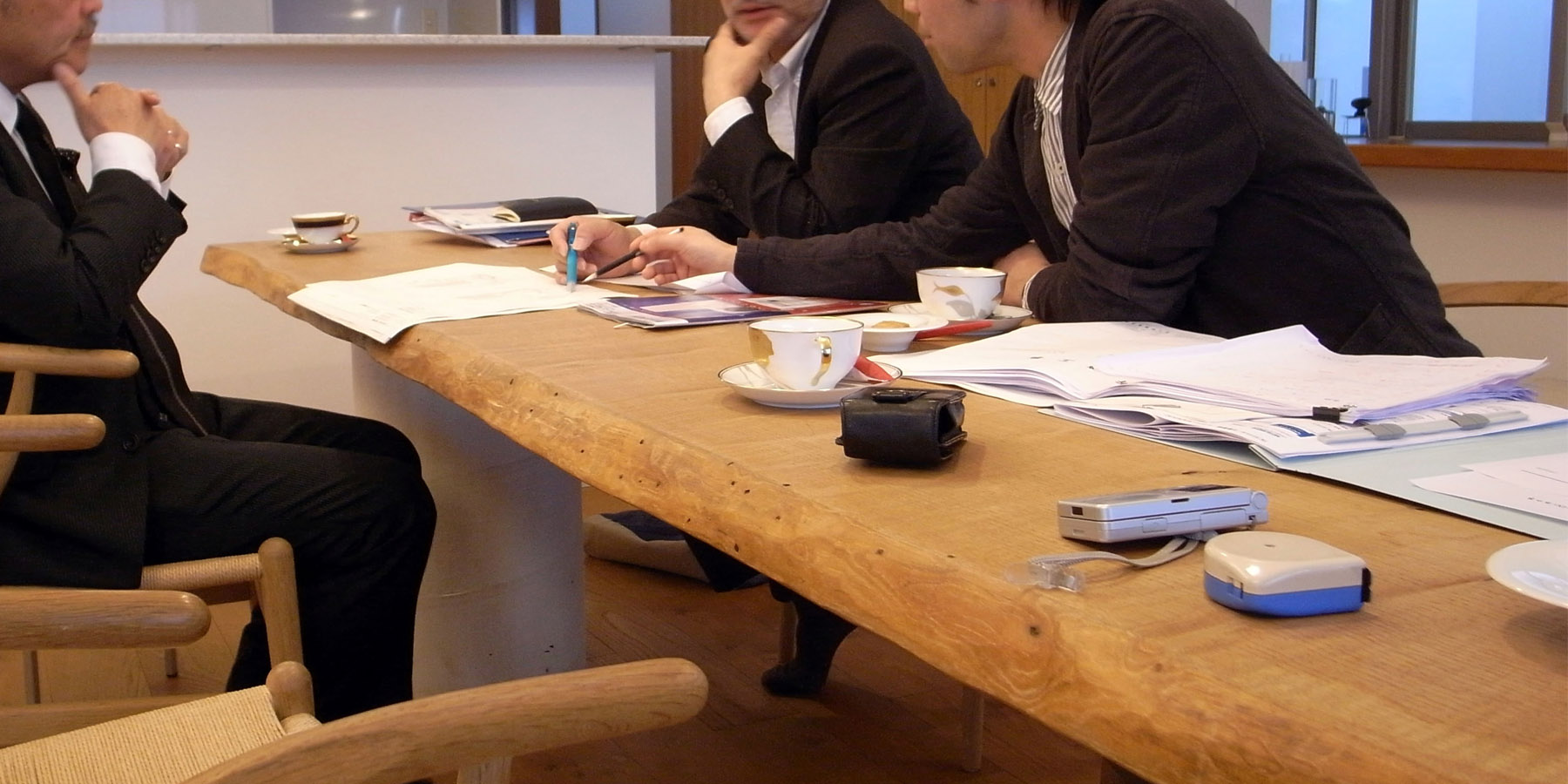
First, we will meet with you in person at our office. First, please tell us about your dreams and plans.
If you wish, we can visit you, but we ask you to come to our office if possible so that we can show you the materials. If you already have a site in mind, it will be easier if you bring the materials with you.
We have prepared a list of questions for the initial meeting, so if you are unsure of what to say, please feel free to come to the meeting. As experts in architectural design, we will respond with sincerity.
02. PROPOSAL
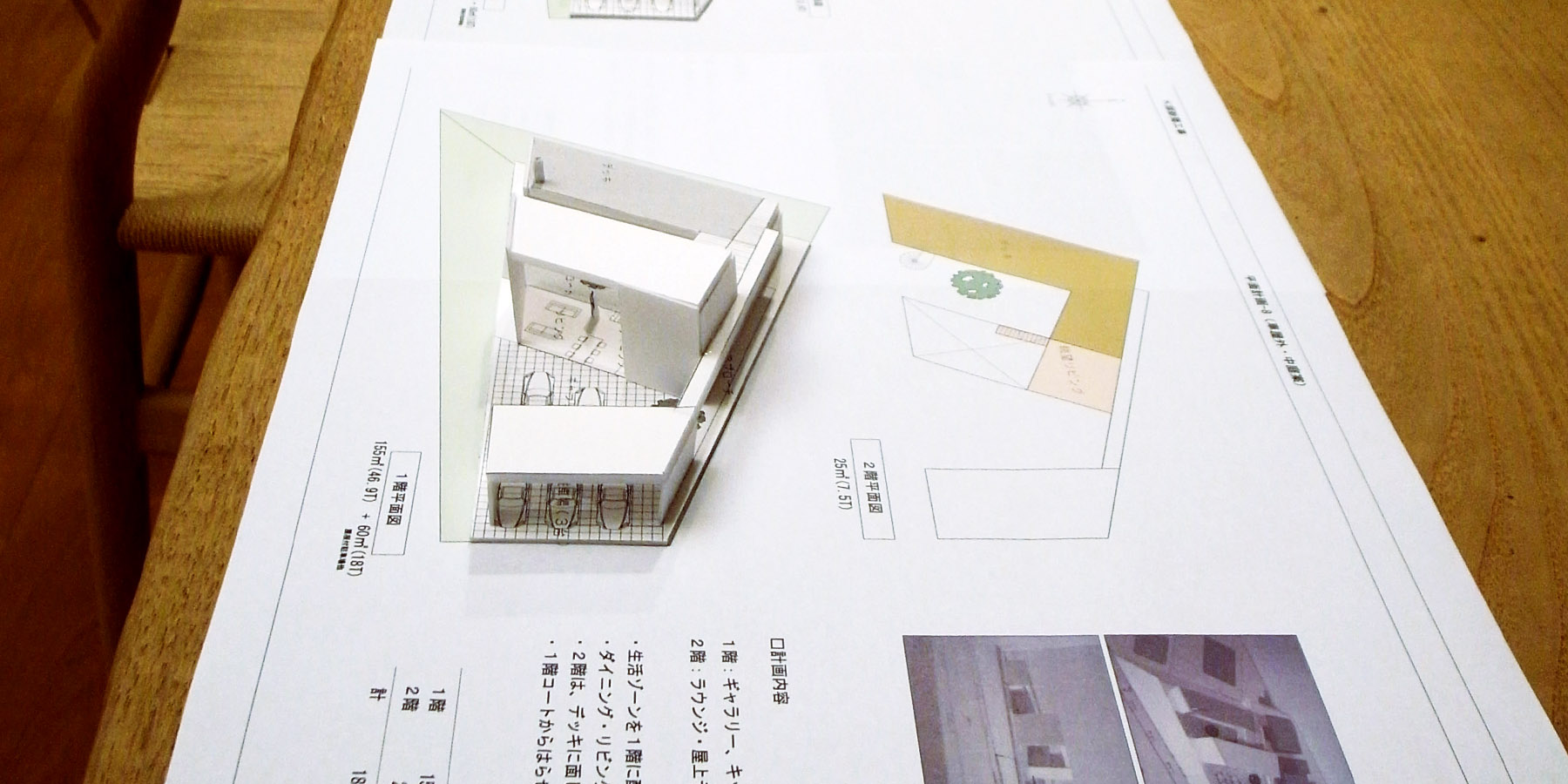
If you are interested in considering us as a partner after our conversation, we will continue with a detailed discussion of your requirements, the site, and your budget.
We will then visit the site to verify the site conditions, surrounding environment, townscape, culture, etc. We will also check the relevant regulations for each site and building type. We will also check the relevant laws and regulations for each site and building type, and prepare and propose a basic plan suitable for your needs and the site.
03. CONTRACT
As your partnerIf you are satisfied with the basic plan we propose and wish to proceed with the project, we will make you a partner.
Specifically, in order to make us a proper partner in both name and reality, we will ask you to sign a design and supervision contract. The design and supervision fee consists of the following four main components.
(1) Plan review and drawing preparation
(2) Preparation of documents for application for confirmation
(3) Estimate evaluation
(4) Construction supervisionThe basic fee for design and supervision of a house is 10% of the construction cost plus the fee for application for confirmation and other procedures. However, it depends on the scale and amount of construction, so please consult with us for details.
04. BASIC DESIGN
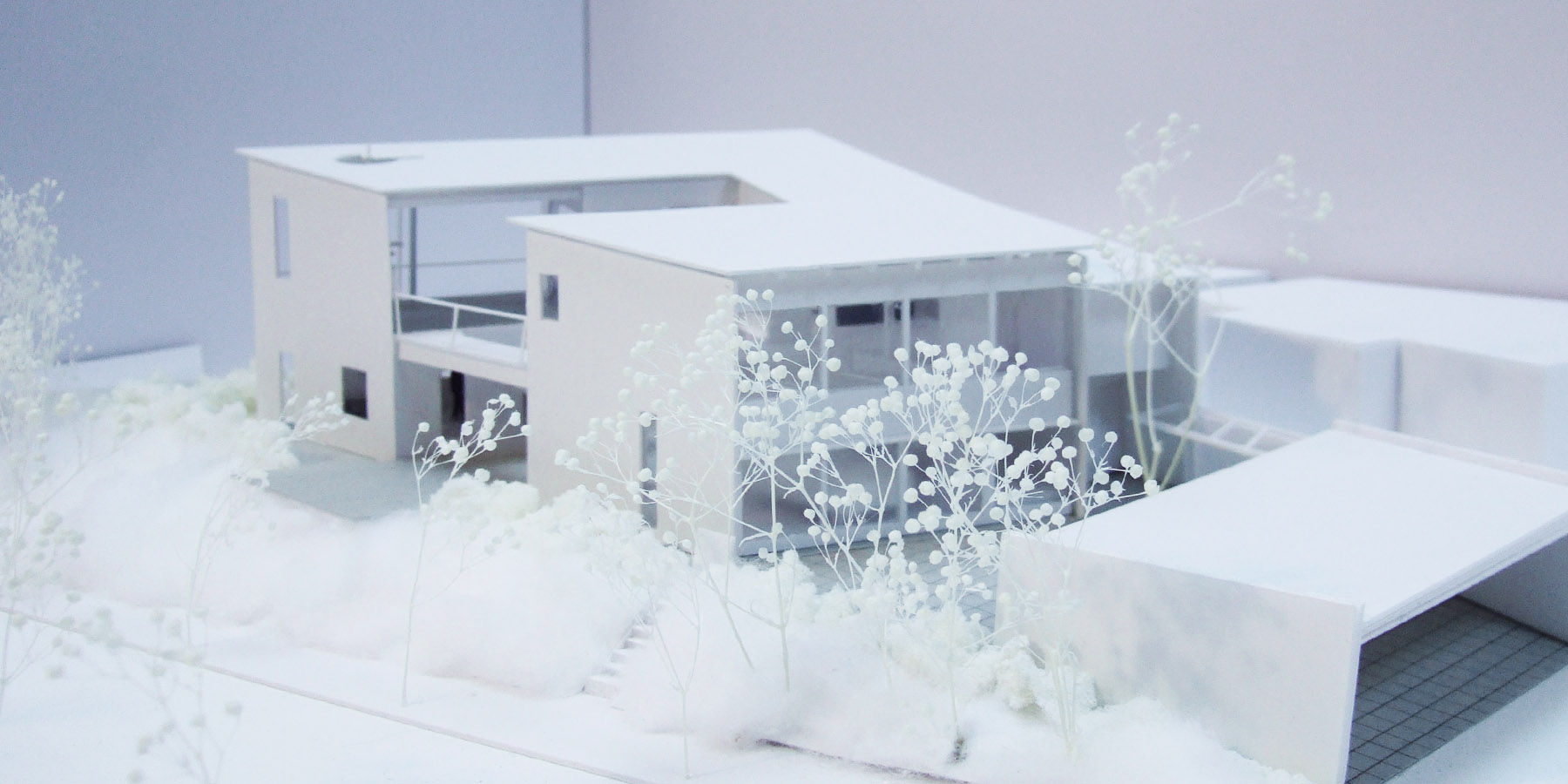
This is an important period for determining the framework of the building.
The actual plan is determined through repeated meetings and detailed examination together with drawings and models. At this stage, we also proceed with initial proposals for structure and facilities, as well as preliminary discussions with the government authorities regarding legal requirements based on site conditions and confirmation of relevant laws and regulations.
We consider this basic design phase to be the most important phase of the project, and therefore, we take a longer period of time to complete the project. (from 3 months)
05. IMPLEMENTATION DESIGN
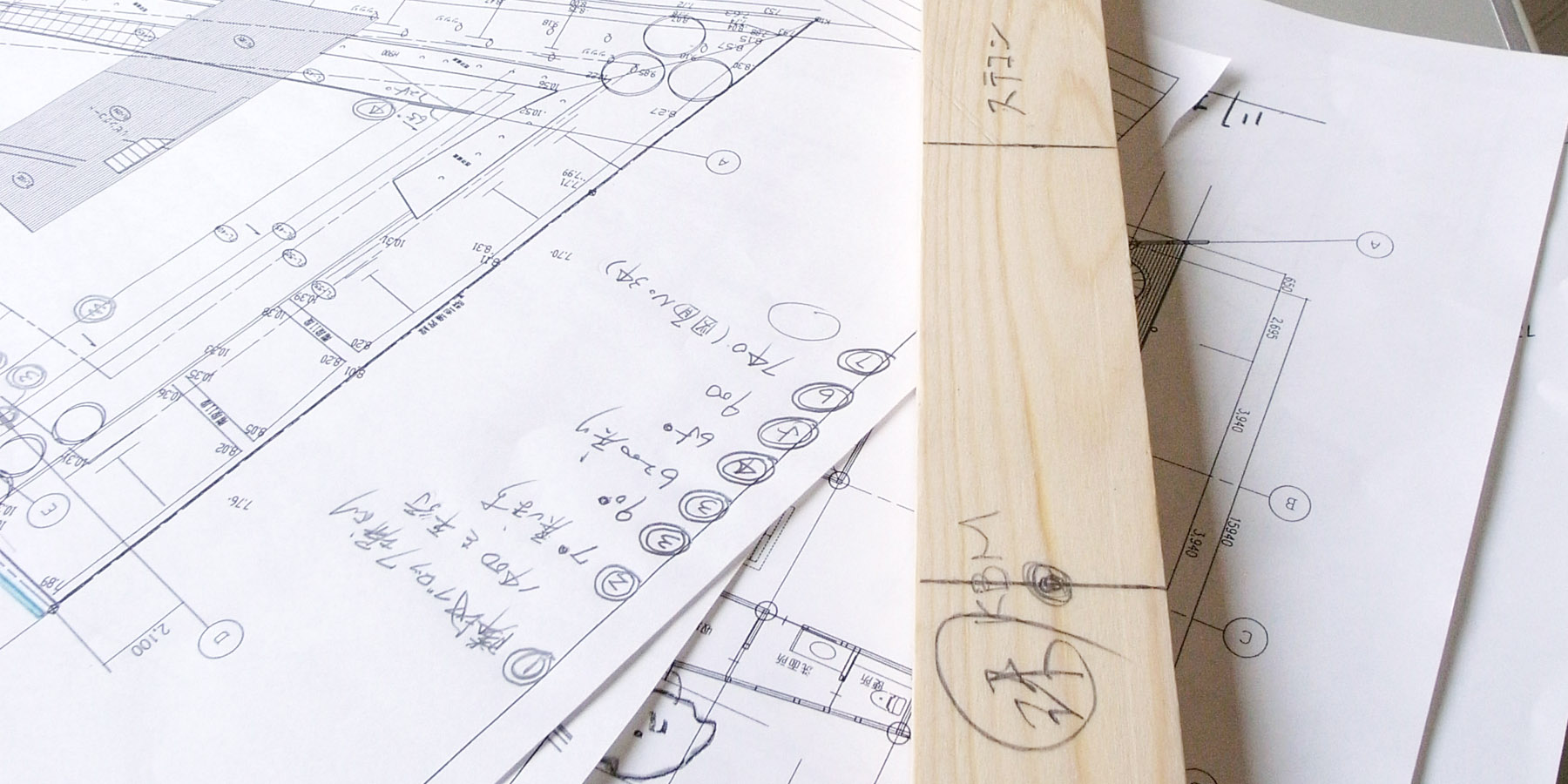
Based on the drawings determined in the basic design, we examine and determine specific specifications such as production methods and materials, and create detailed drawings necessary for construction orders and construction cost estimates. (from 2 months)
06. COMFIRMATION APPLICATION
Legal procedures for buildingThe application documents for confirmation are prepared and submitted to the inspection agency.
Only after confirmation of compliance with the Building Standard Law and ordinances and issuance of a building permit can a building be constructed. This system is designed to eliminate illegal buildings from society.
07. SELECTION OF CONTRACTOR
Comprehensive advice to assist in the selection process.A contractor is selected, and a "construction contract" is concluded between the client and the contractor.
First, we will ask the contractor to prepare an estimate based on the design drawings we have prepared. If the client does not have a preferred contractor, we will request estimates from several companies. If the estimates do not agree with the client's expectations, the design will be changed to meet the client's needs.
The finished product of the building will differ greatly depending on the capabilities of the contractor and the construction staff. We will help you select a builder based on a comprehensive evaluation of the cost, time frame, and understanding of the drawings from the estimate submitted by the builder.
08. CONSTRUCTION SUPERVISION
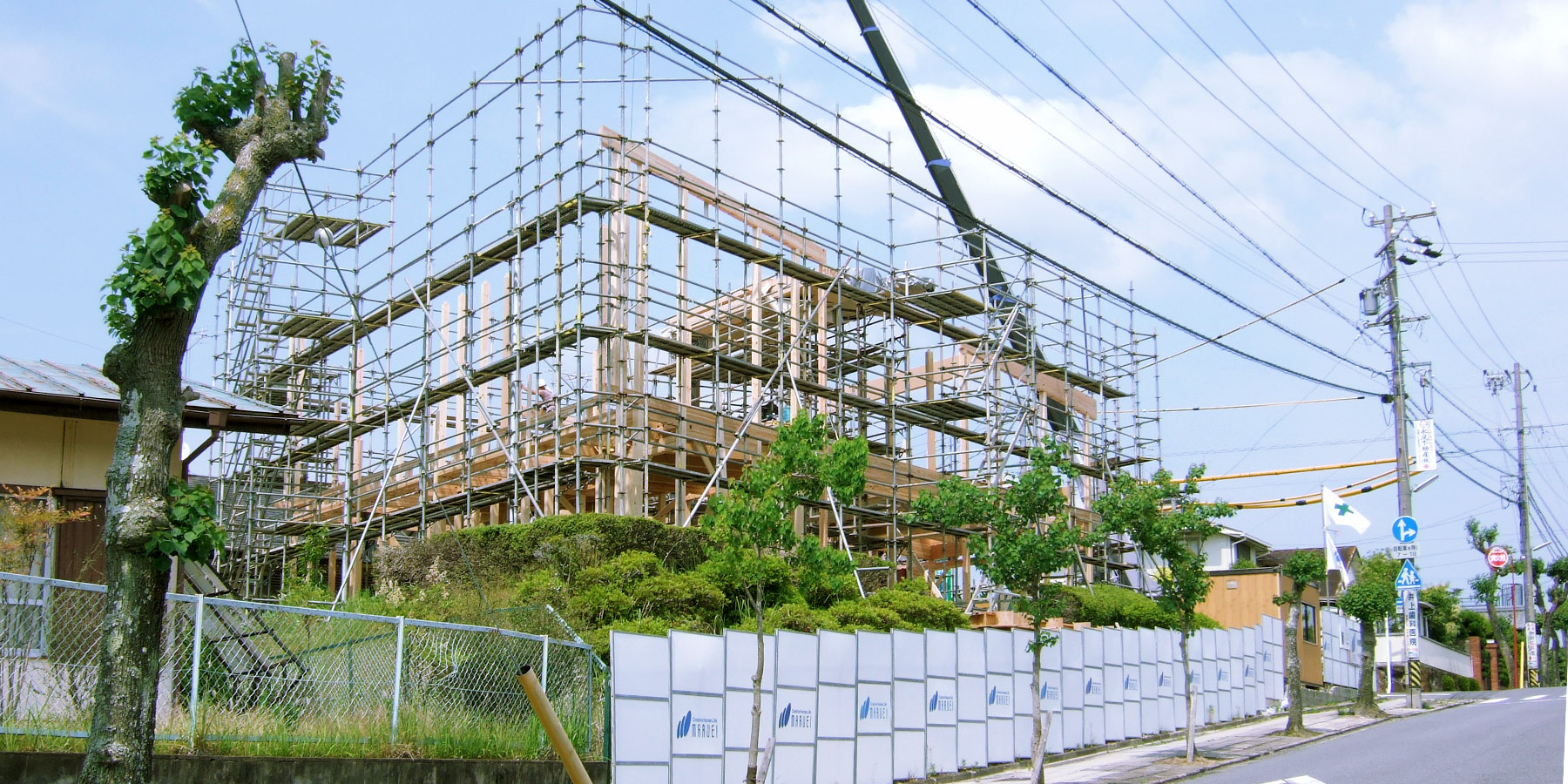
We supervise the construction to ensure that the building is built according to the drawings. At the same time, we check the finishing materials and colors.
We will visit the site as needed to check all progress, including "whether the building is being built according to the drawings," "whether there are any delays in the process," and "whether there are any finishing touches or mistakes. After the building is completed, we perform a final check and have the client inspect the building as well.
Various inspections, including a completion inspection by a building inspection agency, are conducted, and a certificate of confirmation is received. Once everything is completed, the building is handed over.
09. FOLLOW-UP SERVICES
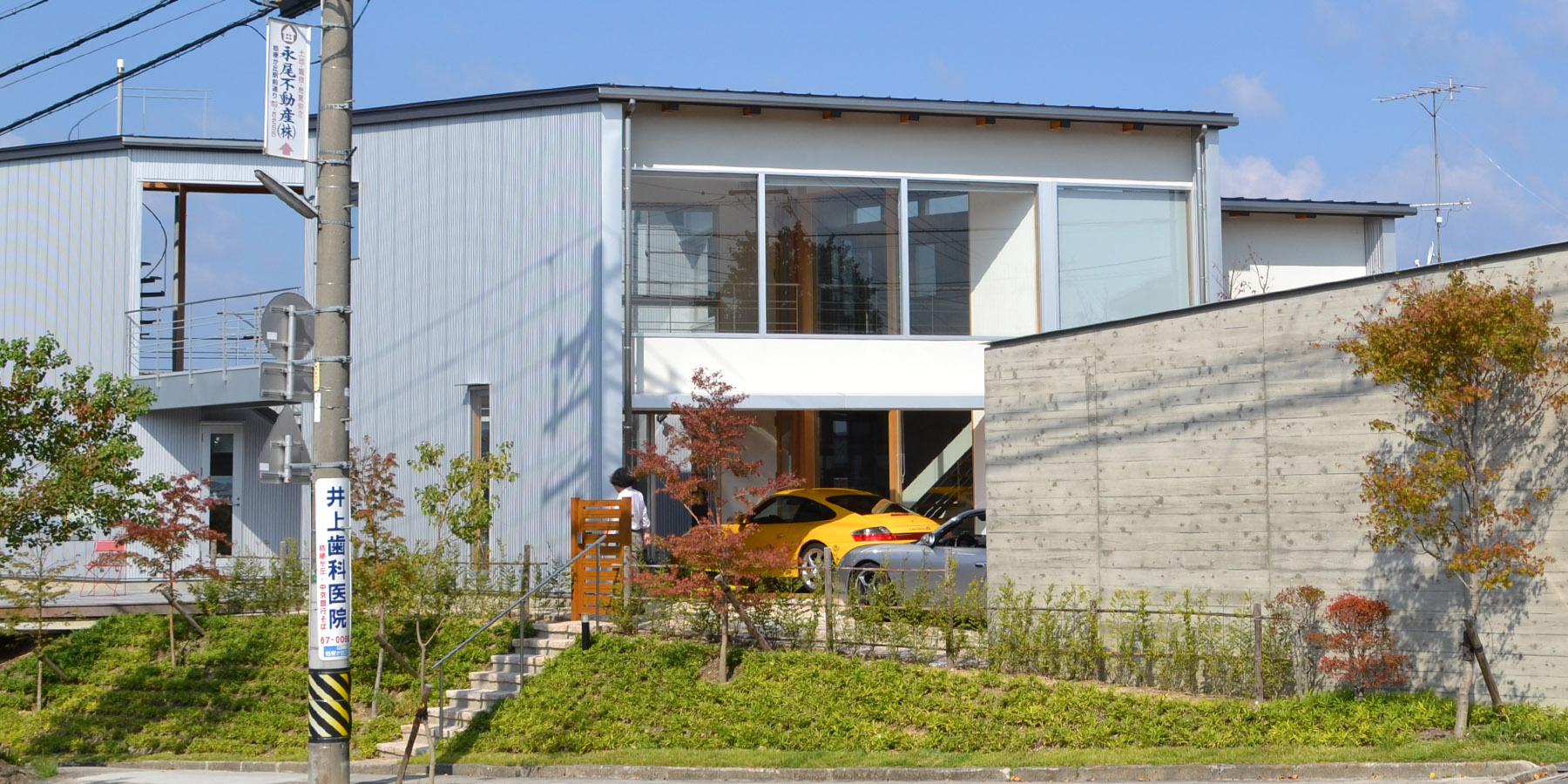
An aging inspection is performed approximately one year after the building is completed and delivered. We will check for any defects or hidden mistakes from an expert's point of view. Any defects or mistakes found during this inspection, as well as any points of concern discovered after spending a year in the building, will be handled with sincerity, including consideration of how they should be addressed.
Of course, if maintenance, damage, renovation, or expansion of the building becomes necessary 10 or 20 years from now, you can leave it to us, as we have the best understanding of the building.
