Meichang Education Centre
- 2001
- Public Facilities
- 784sqm
- Nabari, Mie Prefecture
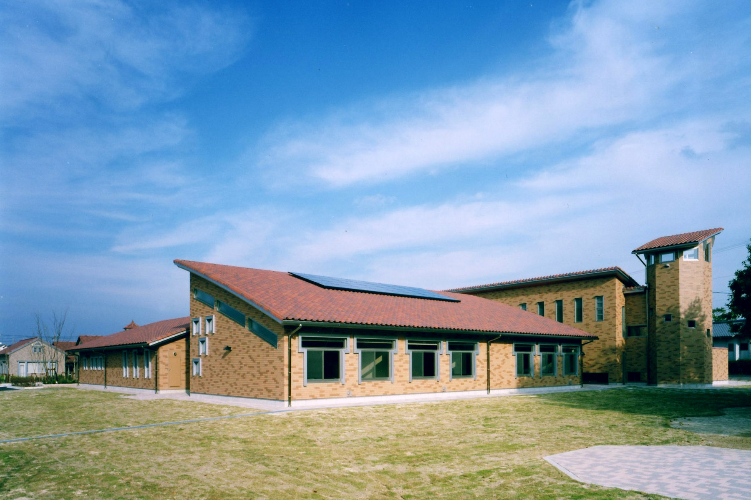
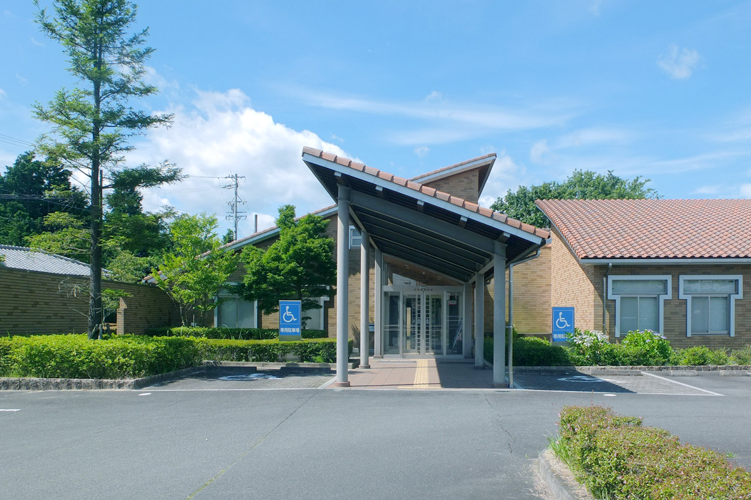
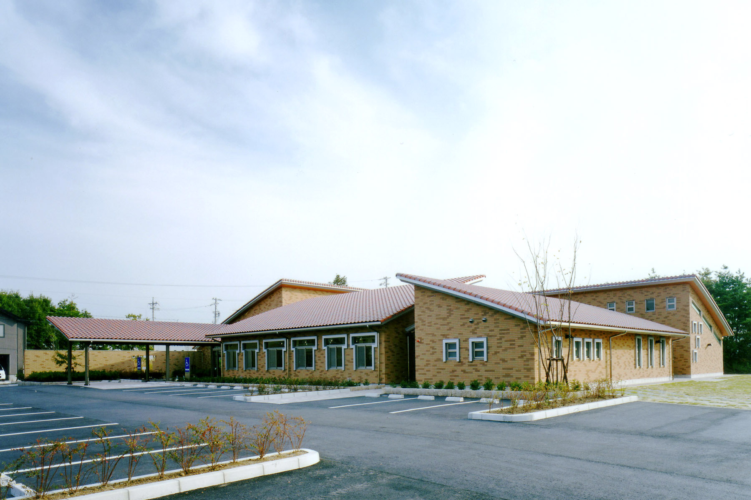
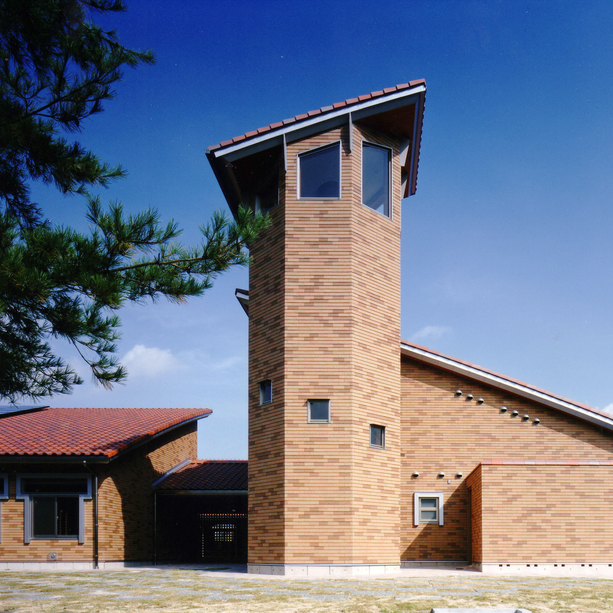
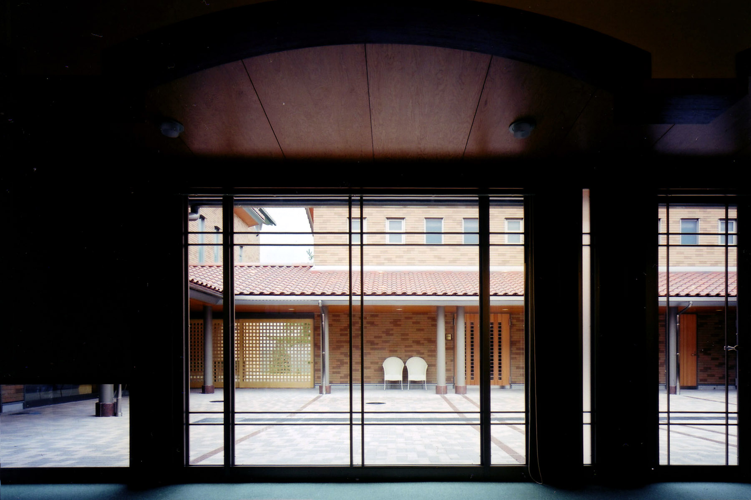
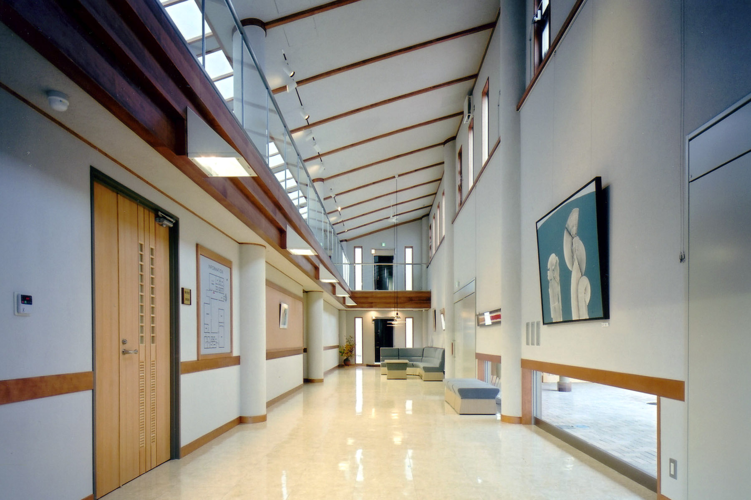
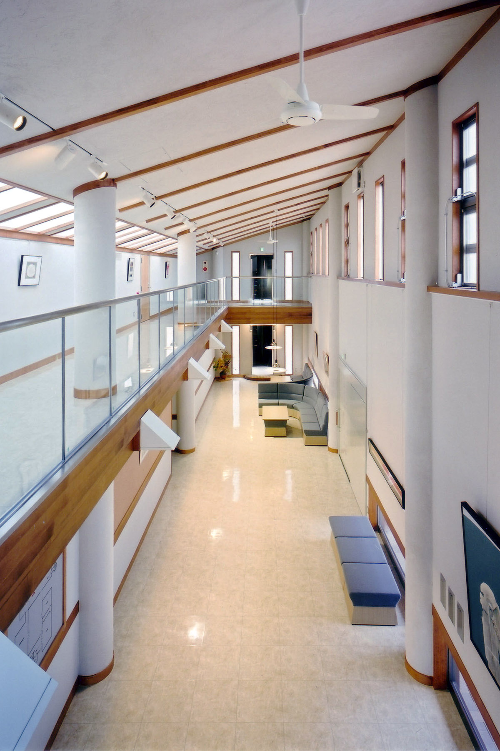
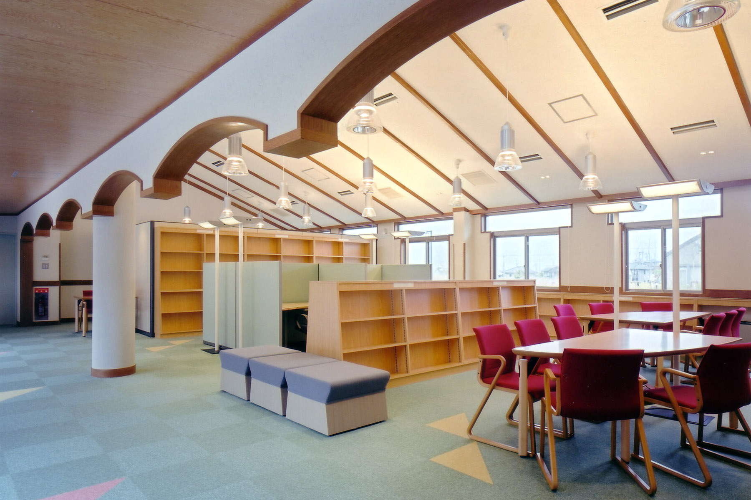
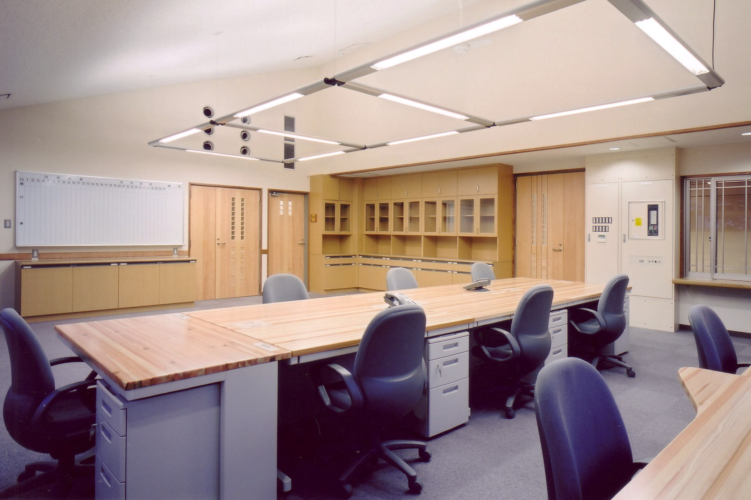
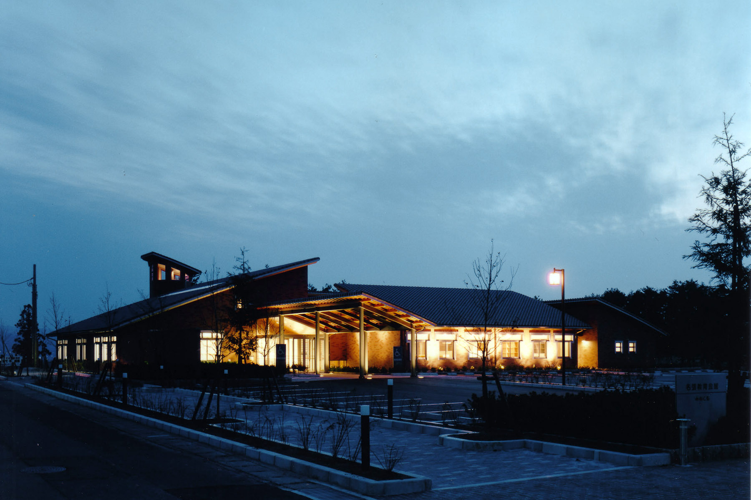
A new construction project for an educational centre in Nabari City.
The site is located at the southern end of a new town, with natural forest to the south, so we considered a plan that would make use of this rich natural environment. The Suzurandai Civic Centre (completed in 1999), which we designed, is located next door, so we were conscious of creating an integrated design and landscape. Like the civic centre, the roof is made of Western tiles and the exterior walls are made of tiles. The planning also included an enclosed courtyard, but this time instead of enclosing it completely, a gap was created on the south side to allow a view of the natural forest. The building is also divided into four sections to be aware of the scale of the surrounding residential area and to express the difference from the civic centre by having a single-sloping roof on each section.
An octagonal wing with a view was also built in one corner of the square. The building was named the 'Contemplation Building' in the hope that it would become a place of contemplation for those who are troubled by education on a daily basis.
Meichang Education Centre
- Year
- 2001
- Location
- Nabari, Mie Prefecture
- Area
- 784sqm
- Design
- Morimoto Architects Associates
- Structure
- Steel construction, 2 storeys
- Award
- 21st Mie Prefecture Architecture Award "Governor's Prize
- PREVIOUS
- NEXT
