Kawachi Studio Annex
- 2001
- Commercial Facilities
- 276sqm
- Nabari, Mie Prefecture
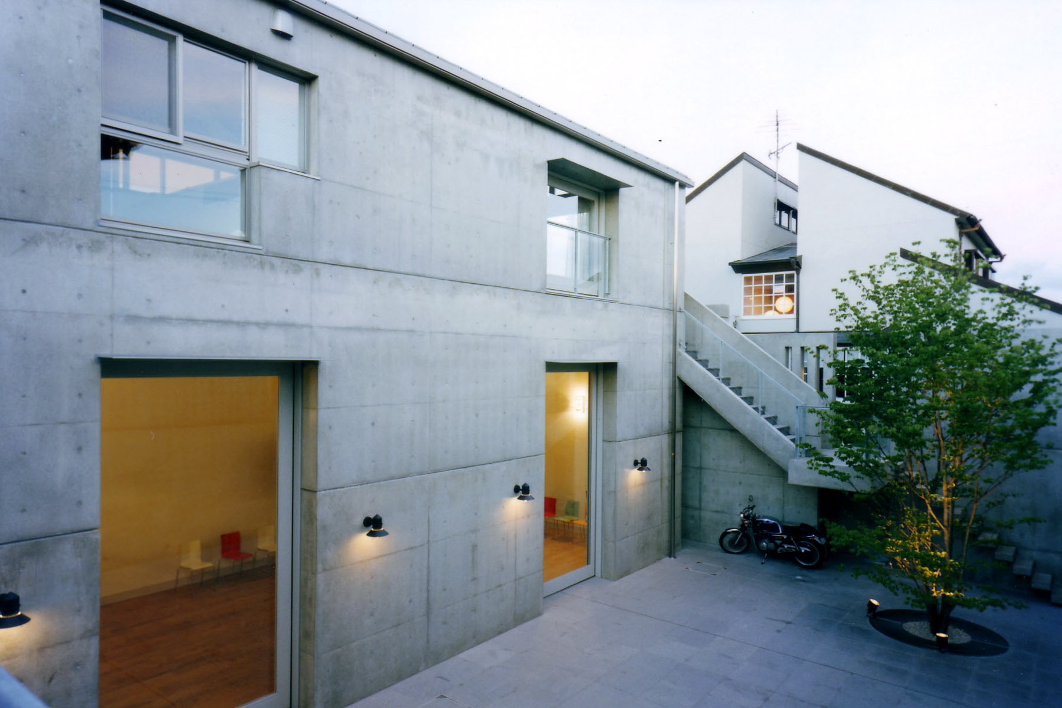
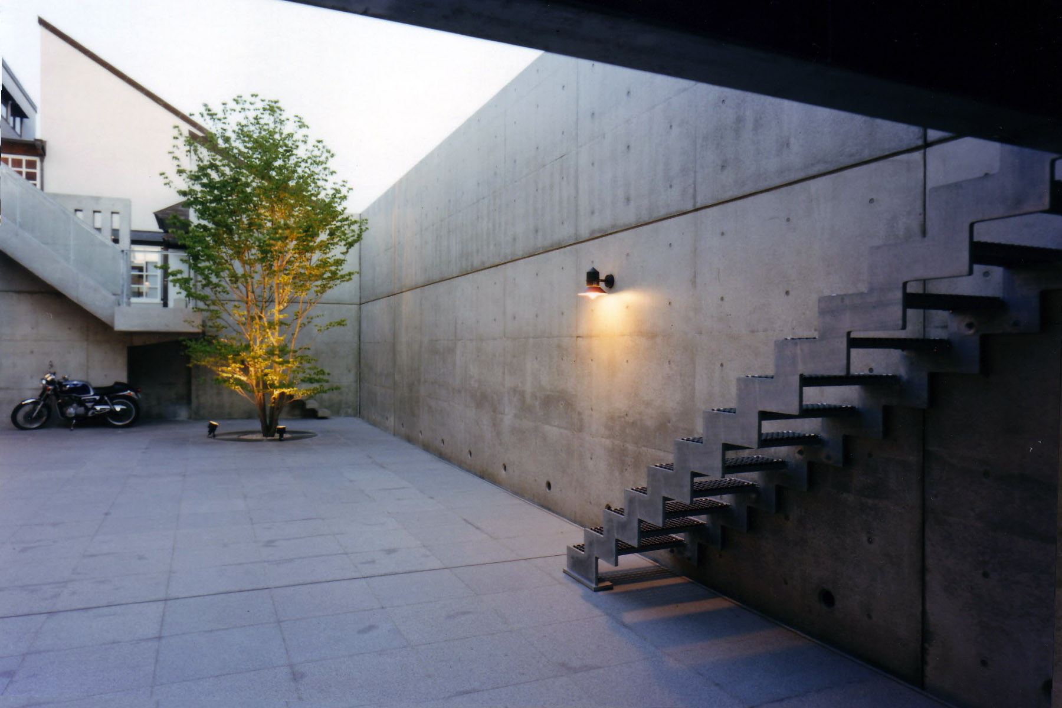
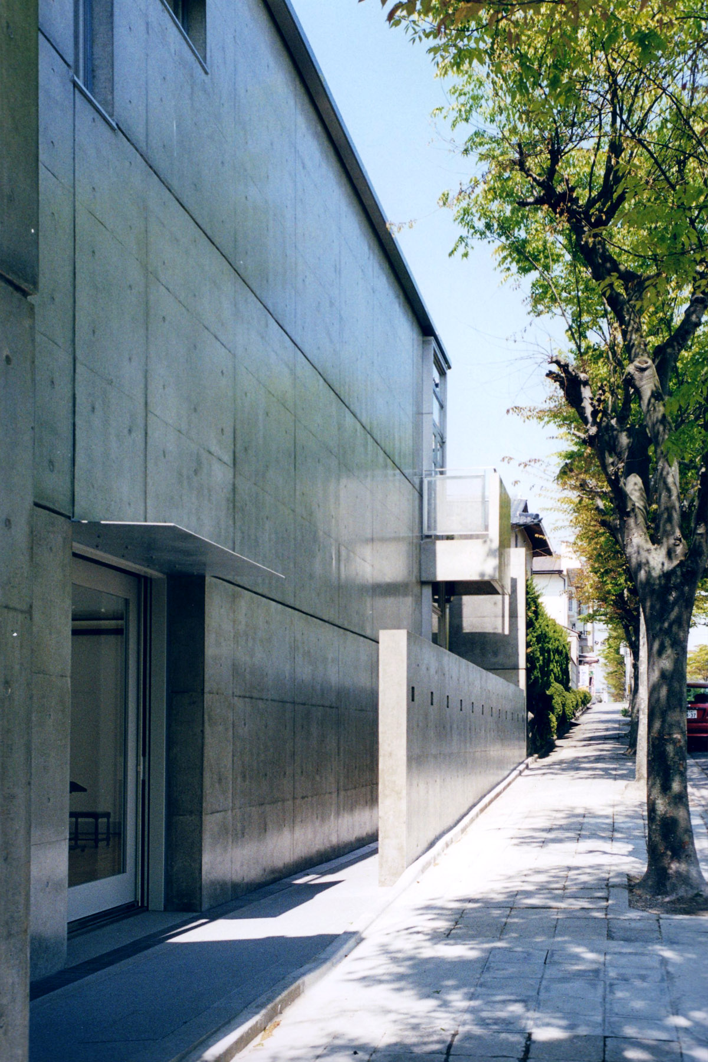
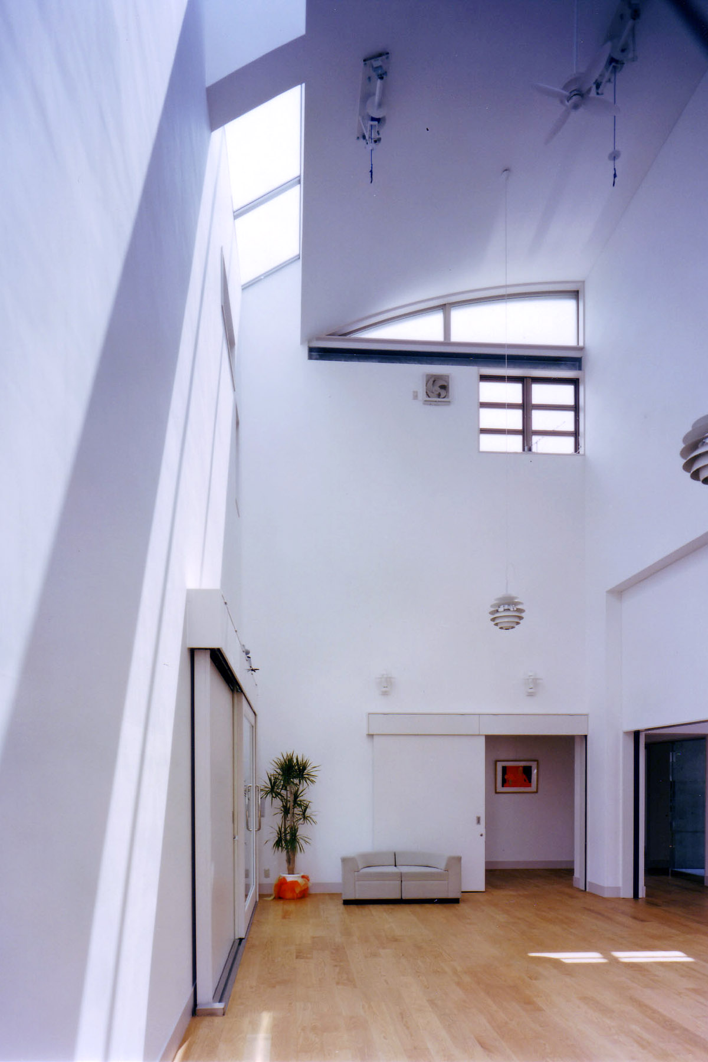
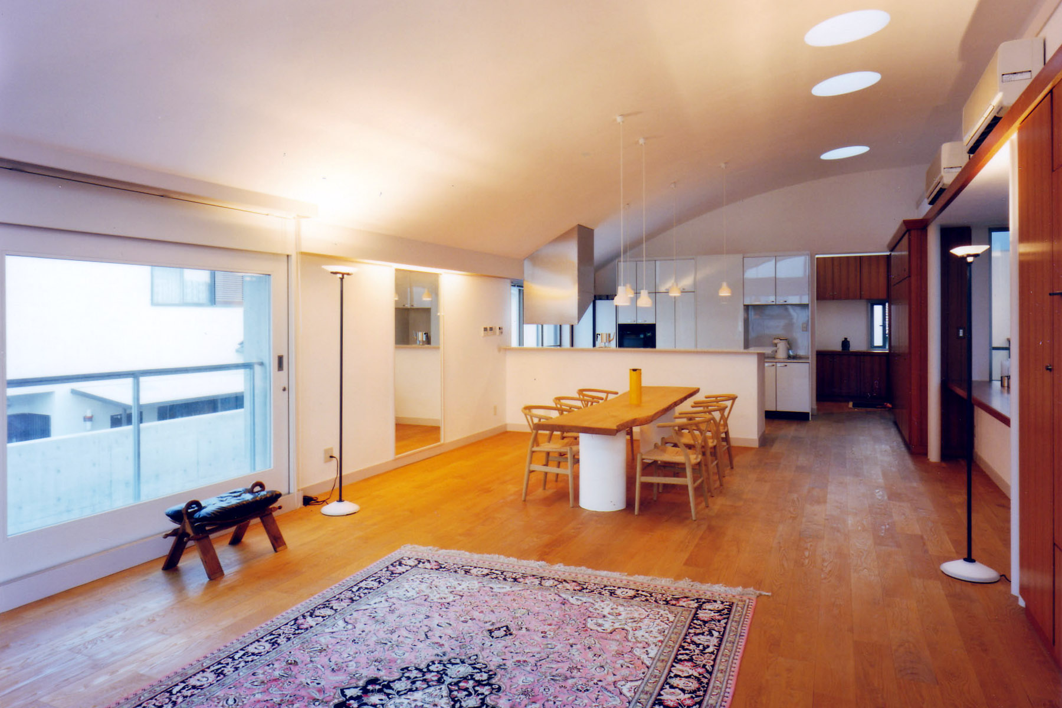
A planned extension to a roadside photographic studio. There is also a studio (Kawachi Studio) on the neighbouring land, which was designed about 15 years ago and designed by our company, and is loosely connected to the studio.
The building has a very different appearance from the studio project building. This is because we thought that as a photographer's studio, an architecture that generates a variety of light would be appropriate. Here, we decided to create a simple shape based on the theme of 'a studio where light and wind can be felt', and to create a space using only light and shadows. The exterior is made of fair-faced concrete so that the trees on the street can be seen. Inside, the walls and ceiling are coated in white diatomaceous earth, a natural material, and the floor is made of chestnut wood, a material selected to create a shadowy effect. On the other hand, the back half of the site is used as an external courtyard. Except for the lynx tree, the rest of the space is made of concrete and granite, creating a tranquil space.
Kawachi Studio Annex
- Year
- 2001
- Location
- Nabari, Mie Prefecture
- Area
- 276sqm
- Design
- Morimoto Architects Associates
- Structure
- Reinforced concrete, 2 storeys
- Award
- 21st Mie Prefecture Architecture Award "Association Chairman's Award
- PREVIOUS
- NEXT
