S-OFFICE
- 2013
- Office & Factory
- 1,745sqm
- Yokkaichi, Mie Prefecture
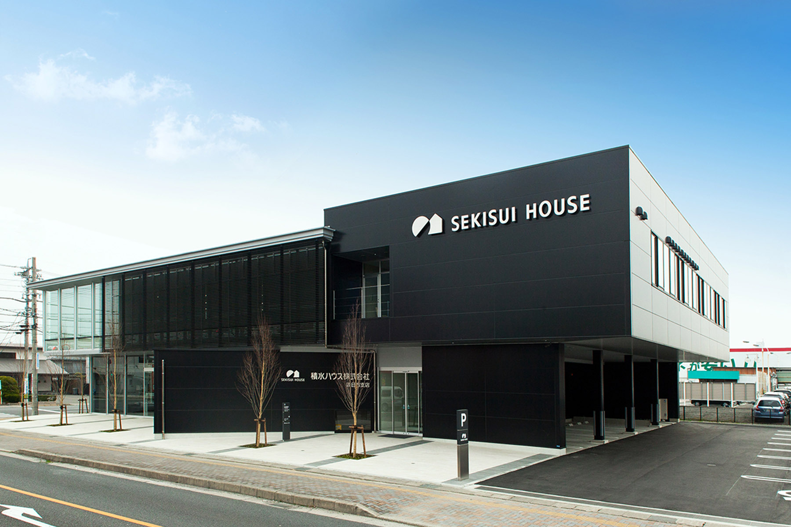
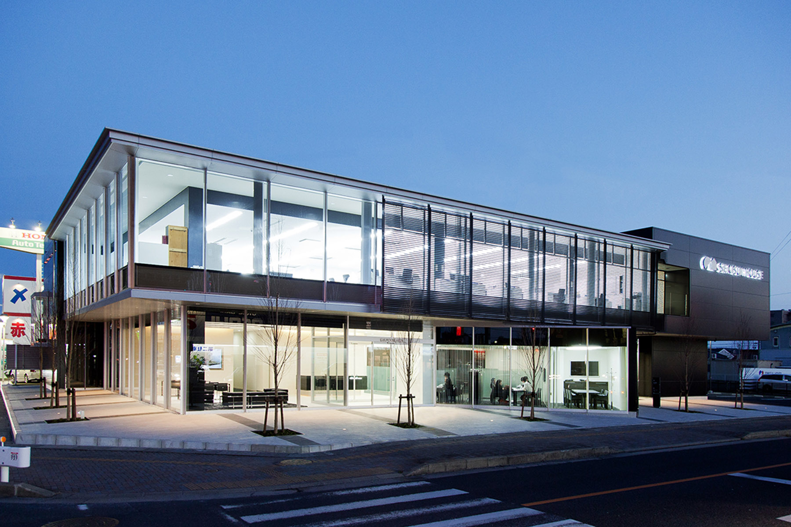
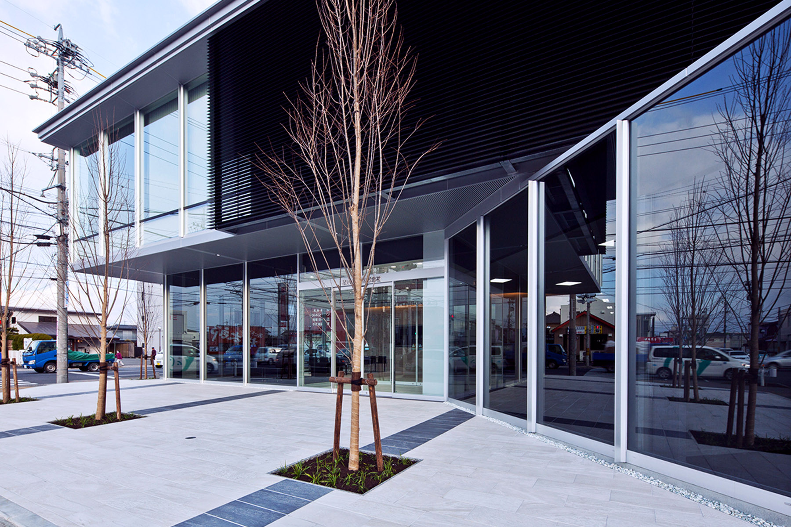
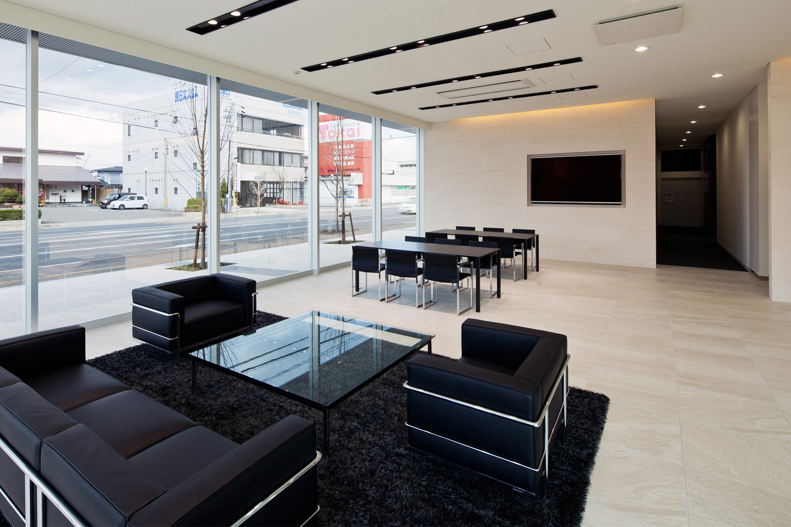
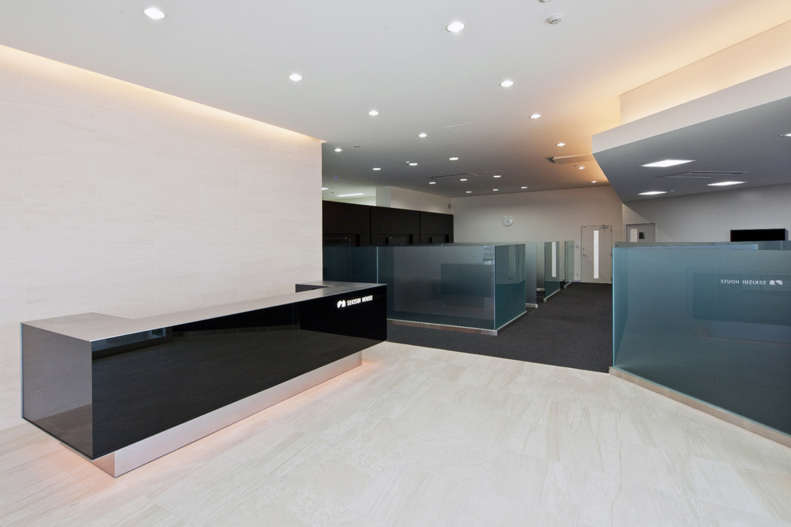
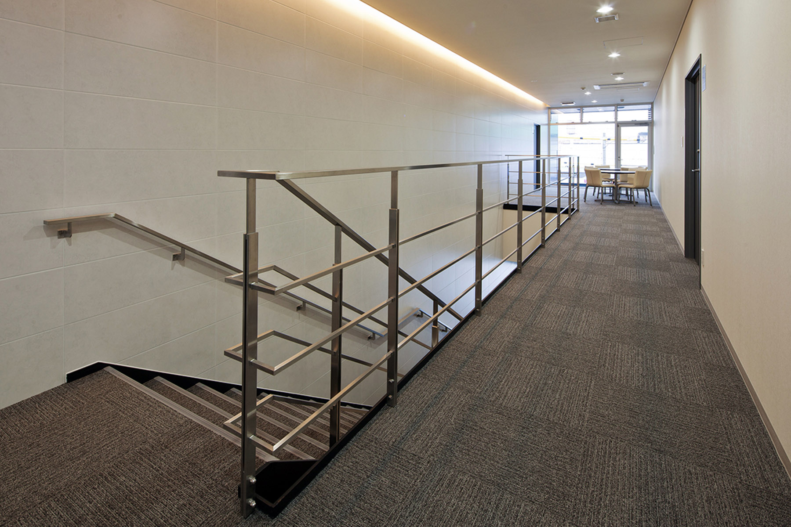
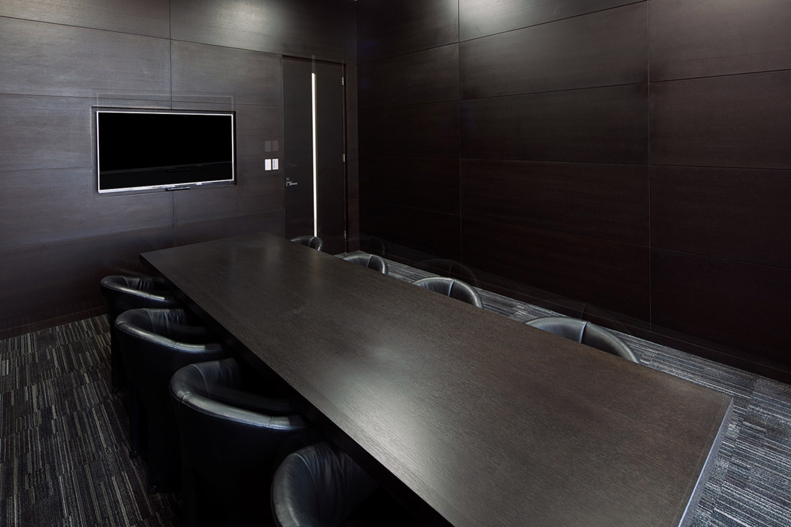
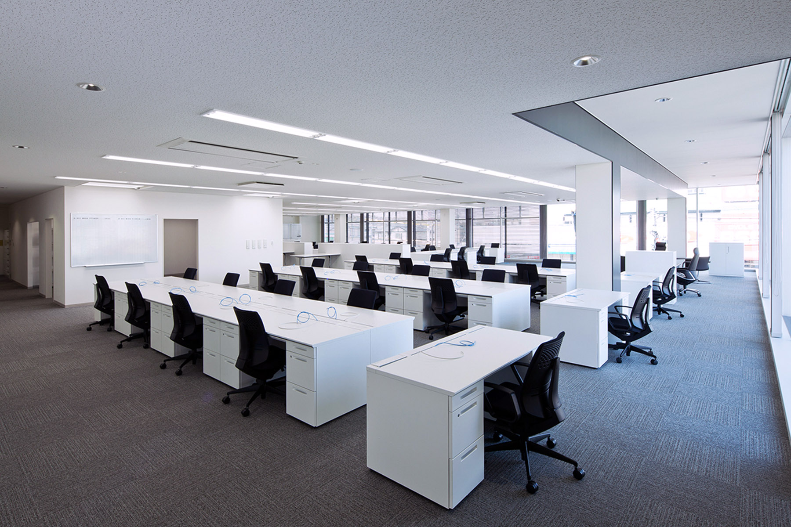
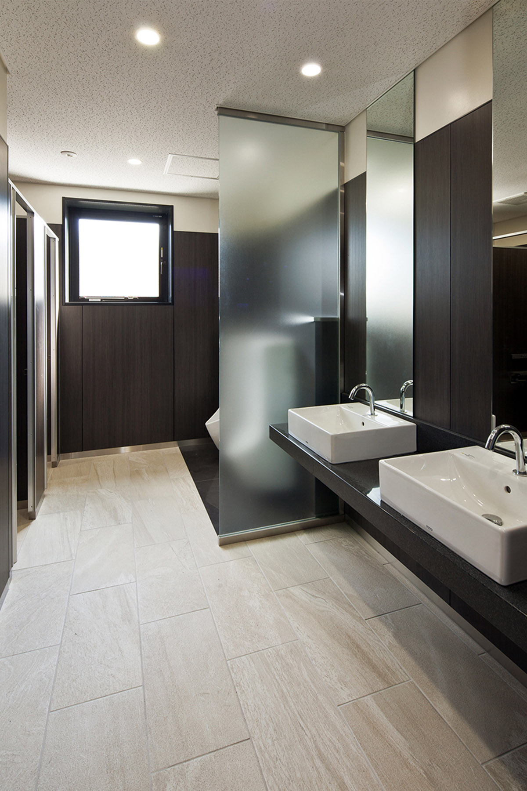
The new office of the Yokkaichi branch of Sekisui House, Ltd. stands along a main road where rival housebuilders are clustered. The office was required to be an office that employees could be proud of, and a building with a calm yet present presence that would enhance the company's brand image. As a proposal for the suburban roadside landscape, the plan was to contribute to the improvement of the surrounding environment by preparing the exterior to the road and opening it up to the public, and by planting roadside trees. The building was also designed to ensure the flexibility required of an office building to respond to the advanced information society, to reduce the building's heat load, and to have an eco-friendly façade with an excellent indoor thermal environment (high heat shielding and high heat insulation Low-e double glazing, heat reflecting glass, aluminium louvers installed to take the western sun into account, etc.). The building was planned to be an eco-friendly office building.
S-OFFICE
- Year
- 2013
- Location
- Yokkaichi, Mie Prefecture
- Area
- 1,745sqm
- Design
- Morimoto Architects Associates + Sekisui House, Yokkaichi Branch First-Class Architect Office
- Structure
- Steel construction, 2 storeys
- Award
- 33rd Mie Prefecture Architecture Award Hamaguchi Prize
