T. Clinic
- 2016
- Welfare & Medical Facilities
- 431.17sqm
- Yokkaichi, Mie Prefecture
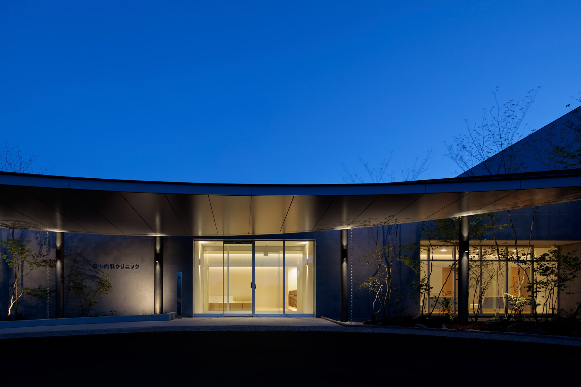
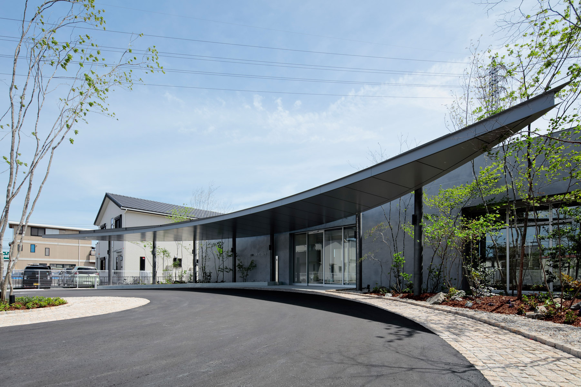
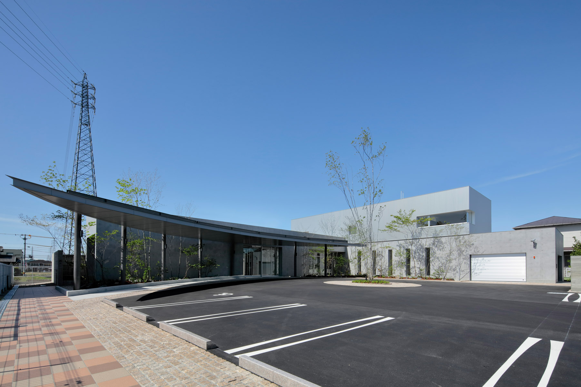
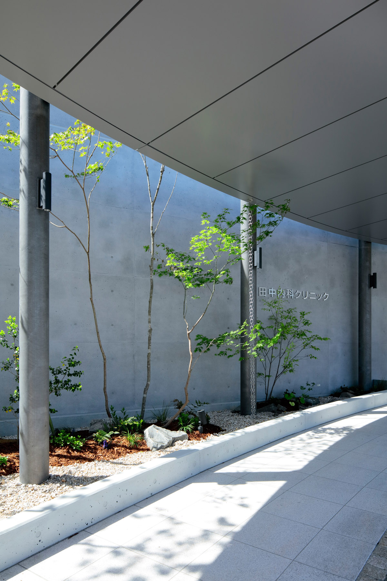
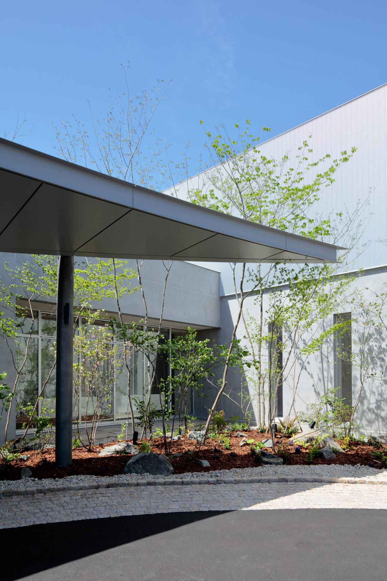
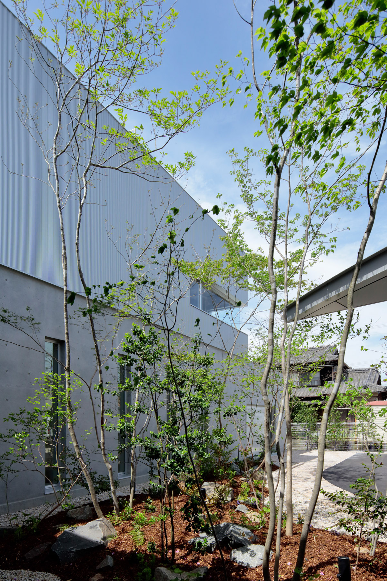
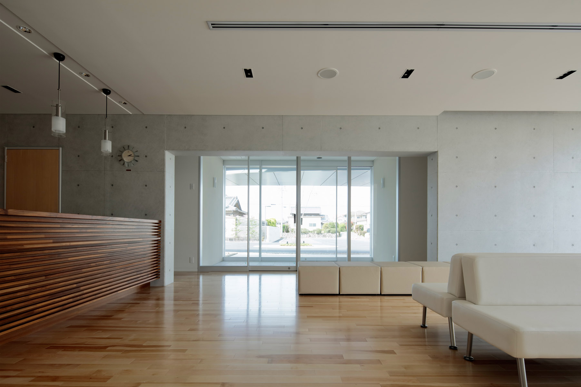
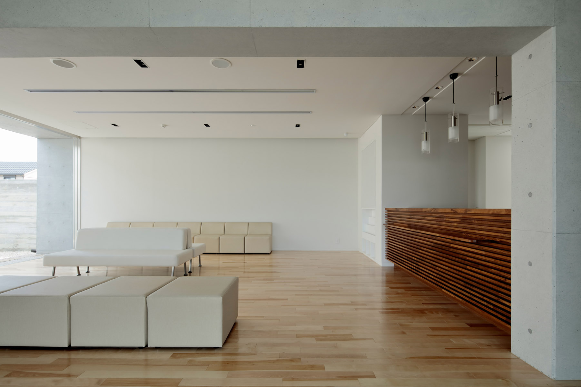
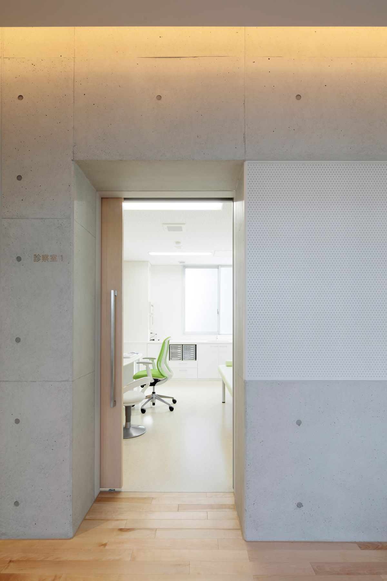
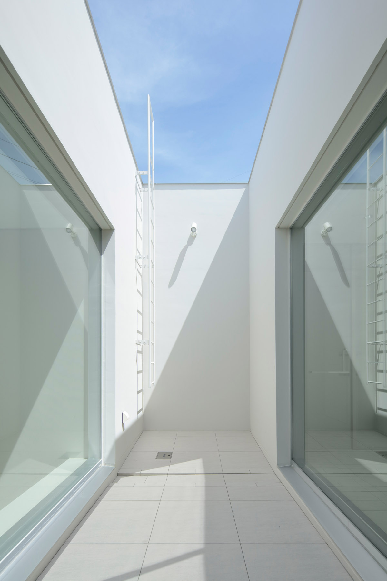
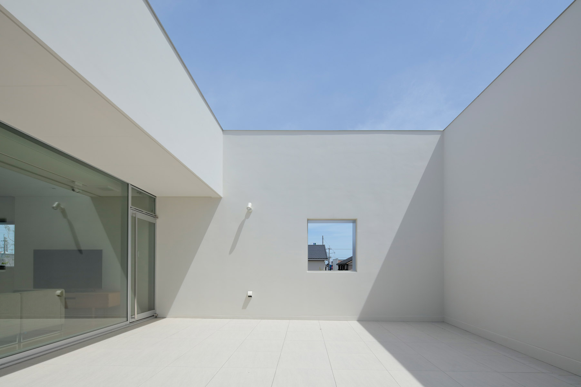
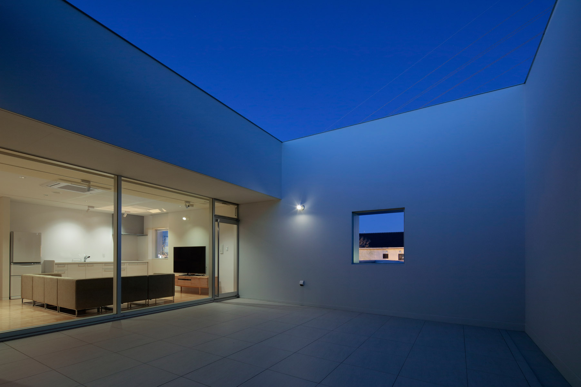
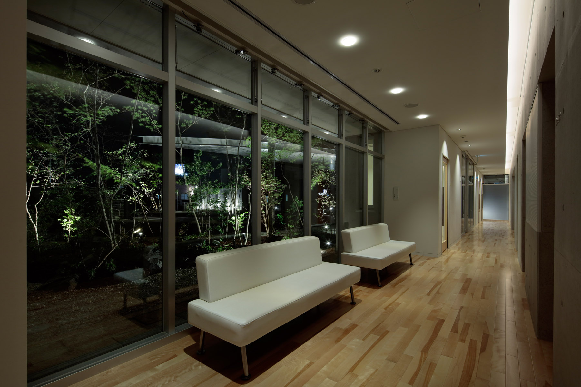
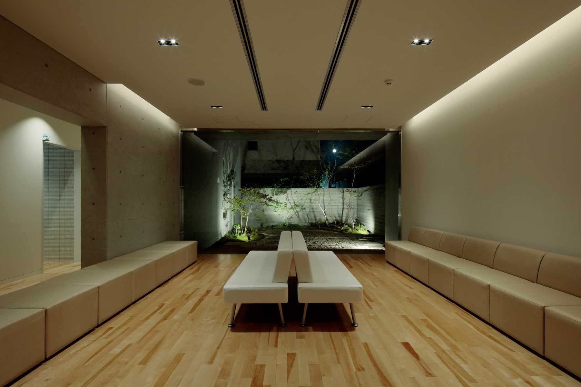
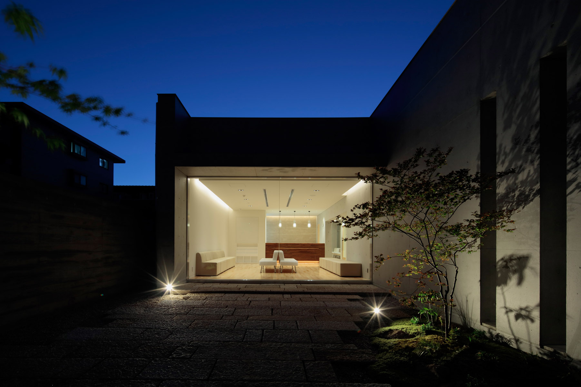
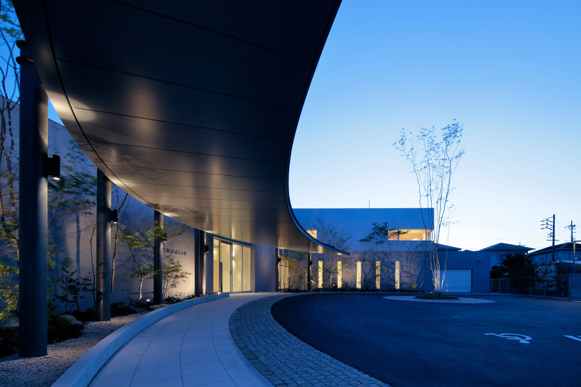 Night view.
Night view.The site is located within a residential area slightly off the main suburban road. As is characteristic of suburban areas, a fairly large parking area of approximately 20 cars and a roundabout were required to accommodate access by car. Therefore, a large parking area is provided at the front of the site, while the building itself is set back at the back of the site, at a distance from the road, in an L-shape. As the clinic is a private space, it was also built on an irregularly shaped flagpole site surrounded by houses and flats, and the project was carried out in consideration of the sight lines from the surrounding area.
Based on the director's idea that 'greenery is healing for patients', the aim was to create a clinic where the building, plantings, garden and interior space merge, while blocking the line of sight from the surroundings. The building itself is a simple L-shaped contemporary structure with the first floor finished in massive, stable concrete and the second floor in light, cool aluminium spandrels. The first floor is a spacious and circular clinic with an emphasis on functionality, while the second floor contains a refreshment court that ensures privacy, a water area and the director's office. The second floor contains a refreshment court that ensures privacy, a water area and the director's office, clearly separating the use of the space.
The planting of the front and courtyard gardens was decided on in collaboration with a landscape architect known to the client from the early stages of the project. Starting with a study of the branching and height of each species of tree, we have tried to create an environment that is friendly to people, harmonising the modern architecture of concrete and aluminium with the naturally arranged, soft-branched trees.
The front of the simple building has a large crescent-shaped eaves. This is the cornerstone of the building's landmark, which, in addition to serving as a porte-cochere and rain shelter, also provides space for planting and a sense of presence even from further away on the road. The eaves are a fresh challenge for the firm, which has traditionally avoided curved surface design, as they create the expression of the building in a suburban environment.
T. Clinic
- Year
- 2016
- Location
- Yokkaichi, Mie Prefecture
- Area
- 431.17sqm
- Function
- Clinic
- Structure
- 2 storeys / RC, partly steel-framed (eaves)
- Photo
- Torimura Koichi
- Award
- Mie Prefecture Architecture Award "Governor's Prize
- Publication
- KJ2018.12
- Link
- Tanaka Clinic of Internal Medicine https://tanaka-naika-clinic.com/
