Nabari Nursing Home Misatoen Renovation
- 2022
- Welfare & Medical Facilities + Renovation
- 1,720sqm
- Nabari, Mie Prefecture
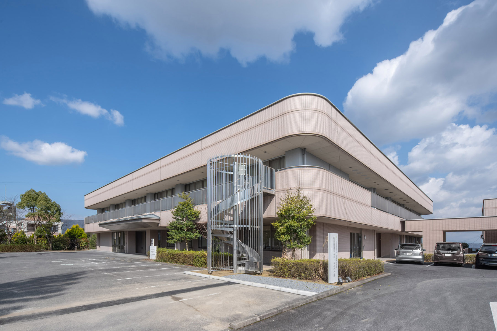
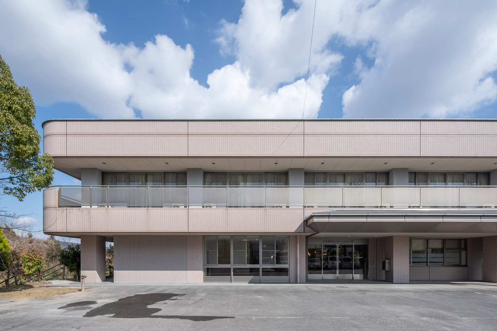
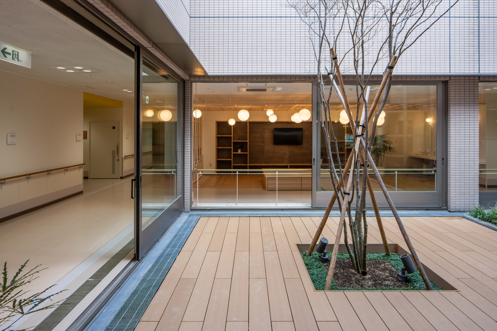
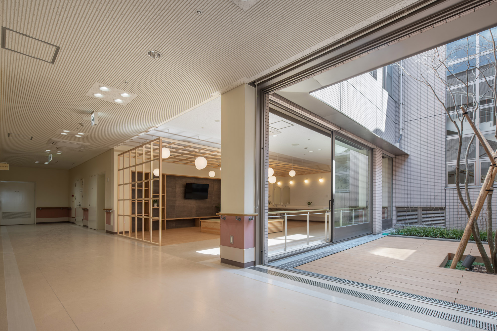
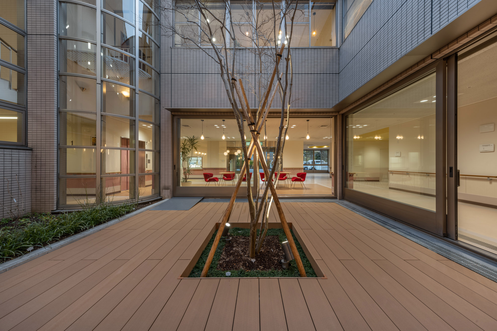
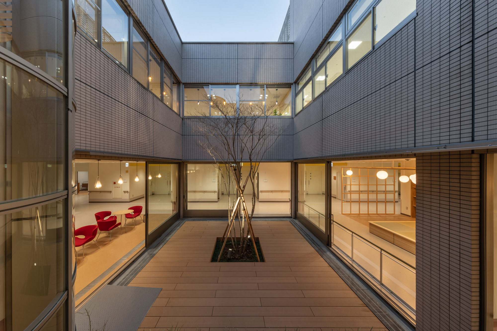
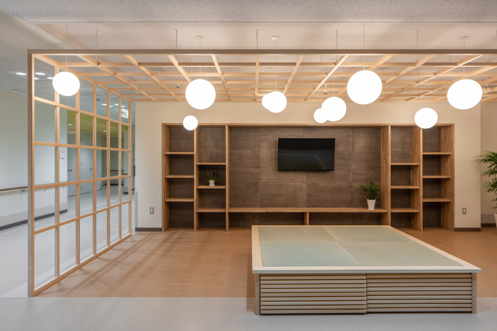
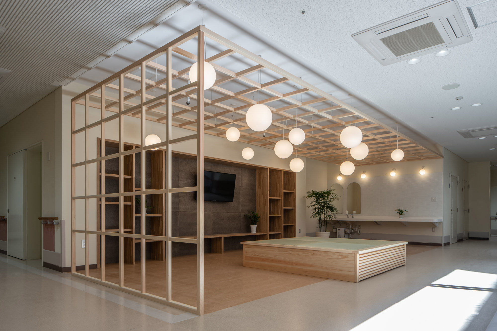
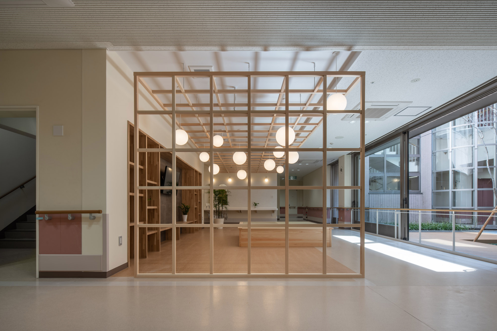
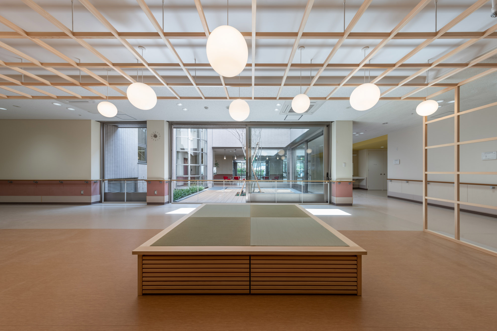
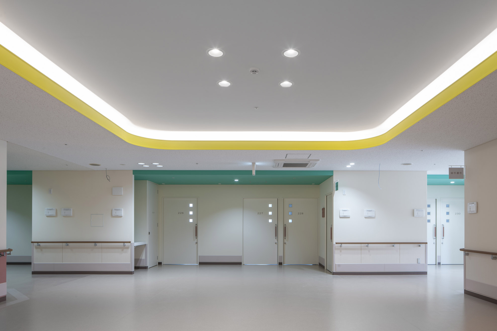
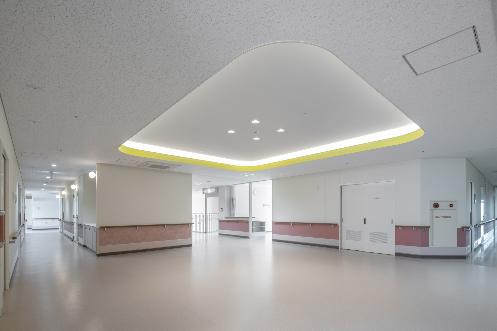
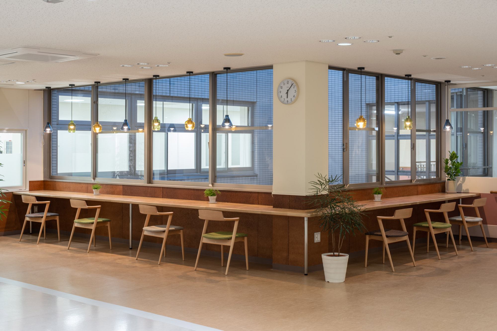
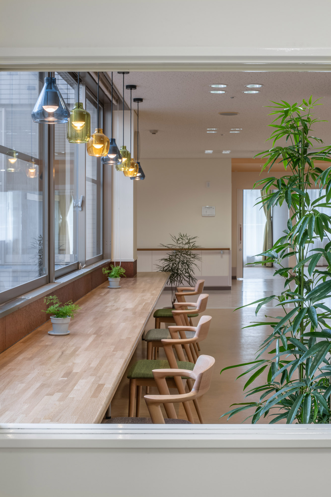
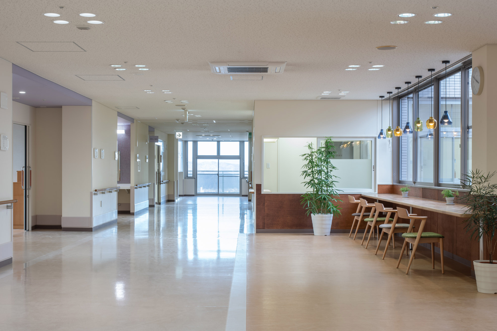
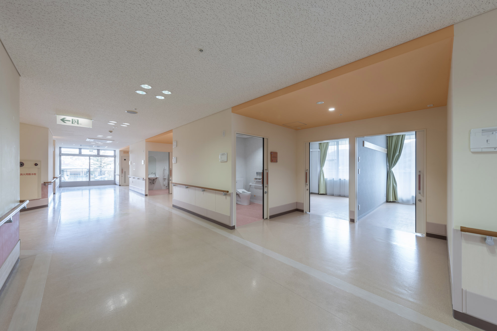
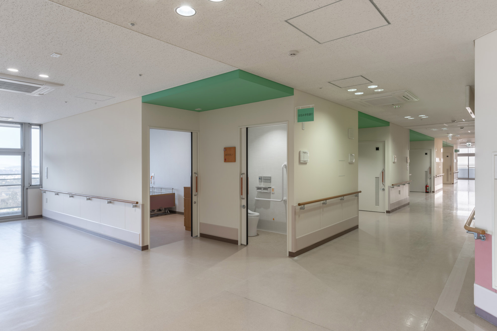
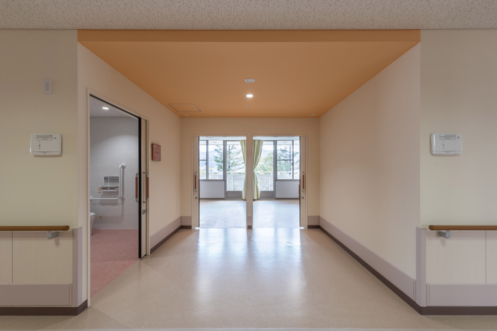
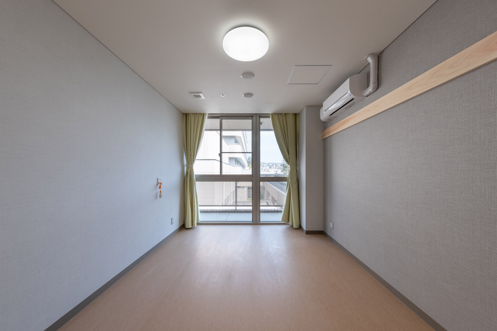
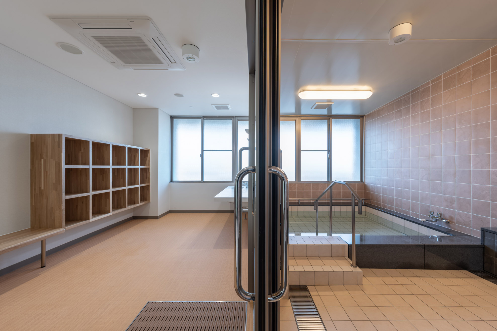
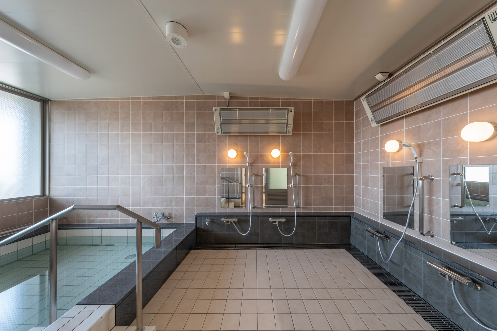
This is a relocation and renovation project of a nursing home for the elderly, where four-bedroom/one-room standard nursing home was converted into a nursing home with 50 private rooms. The refurbishment was carried out in a well-structured manner while retaining as much as possible of the existing building that could be used.
The first-floor lounge has a 450 x 450 latticework area and tatami chairs, creating a place where users can easily spend time. The entrance hall creates an expression as a sign of the building, while the second floor common area has a counter table and chairs facing the courtyard to provide a place for adults. The space was co-ordinated through the conscious selection of lighting and furniture in this way.
As the plan is square and has a middle corridor, we differentiated the rooms by making the ceilings at the entrance to the rooms descending, changing the colour and naming the street so that people know where they are.
Nabari Nursing Home Misatoen Renovation
- Year
- 2022
- Location
- Nabari, Mie Prefecture
- Area
- 1,720sqm
- Design
- Morimoto Architects Associates
- Function
- Nursing home for the elderly
- Structure
- Reinforced concrete + steel construction, 2 floors
