Nabari Private House Renovation
- 2022
- House & Apartment + Renovation
- 280sqm (extent of renovation)
- Nabari, Mie Prefecture
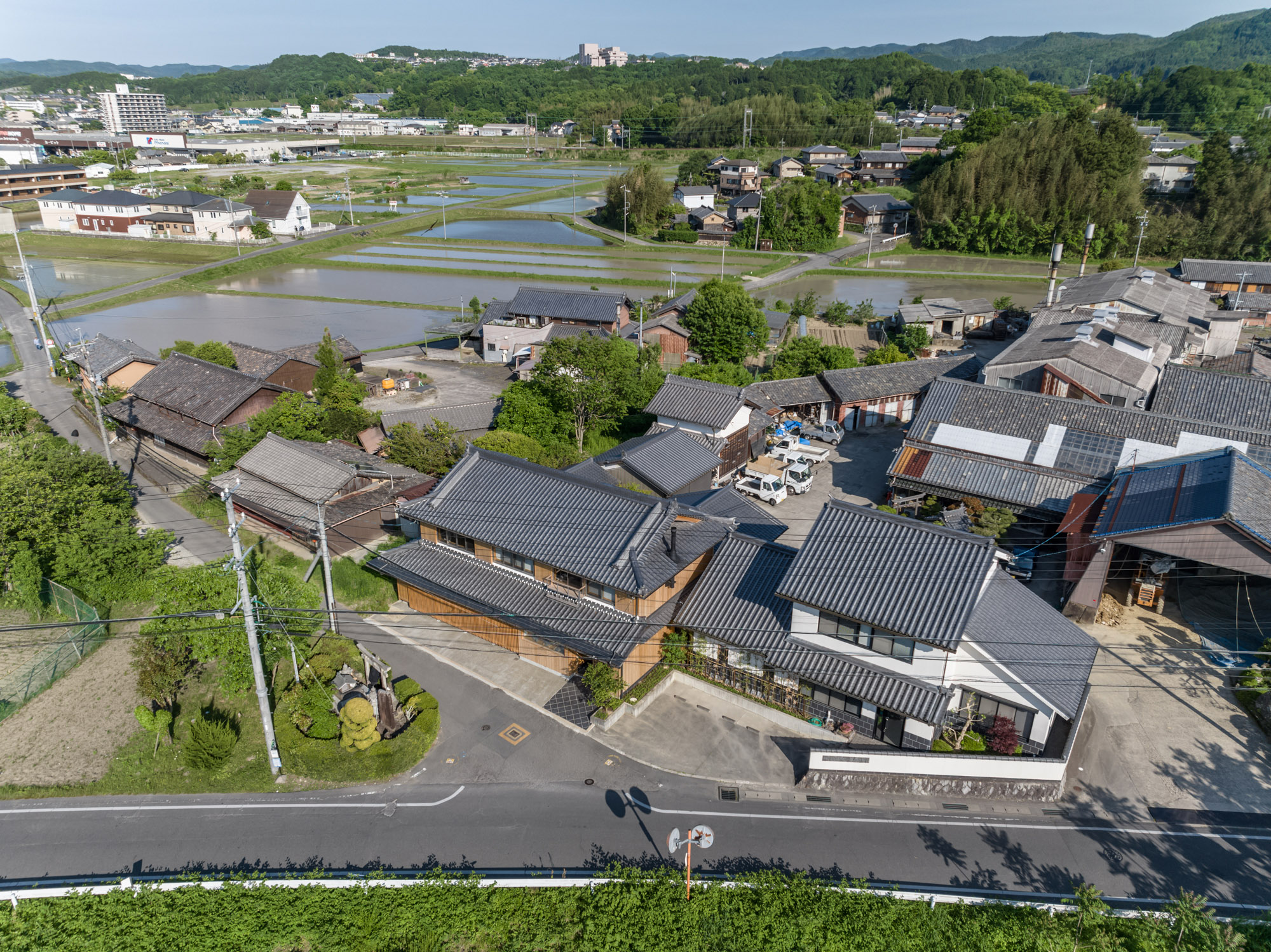 Private houses in the countryside in Nabari.
Private houses in the countryside in Nabari.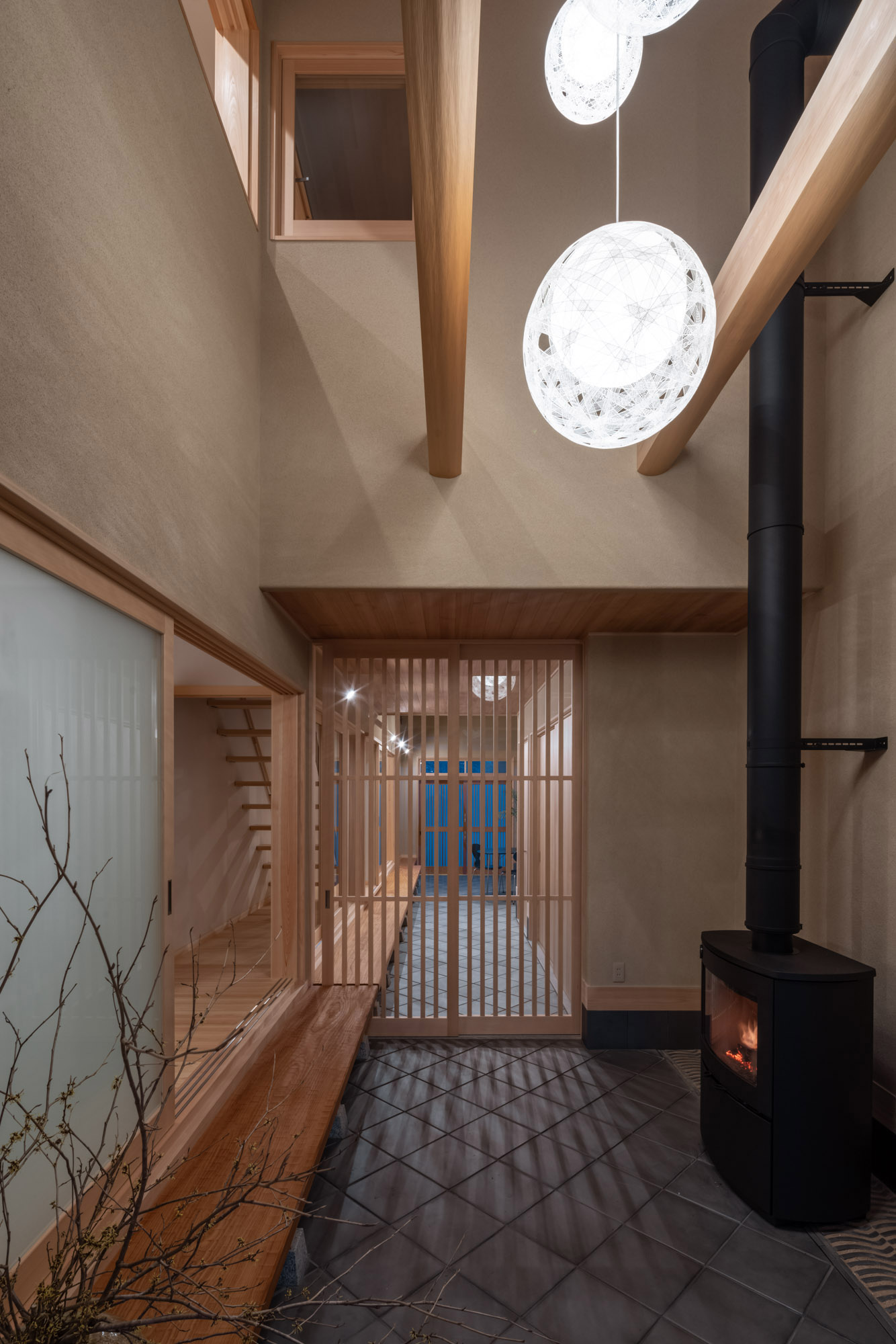 "Passageway kawara tiled floor" run through the building to connect the north and south entrances.
"Passageway kawara tiled floor" run through the building to connect the north and south entrances.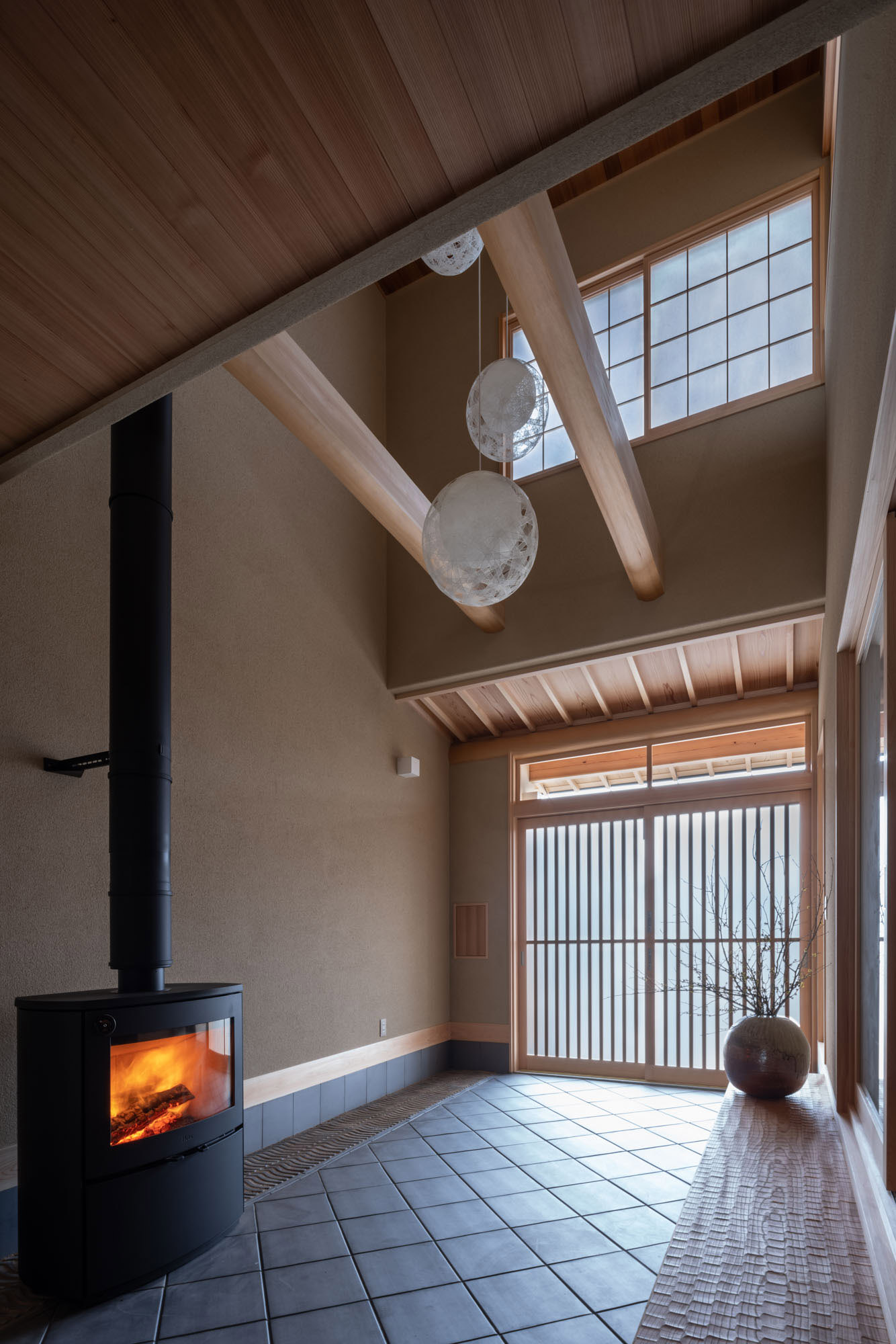 atrium and top lights in "Passageway kawara tiled floor"
atrium and top lights in "Passageway kawara tiled floor"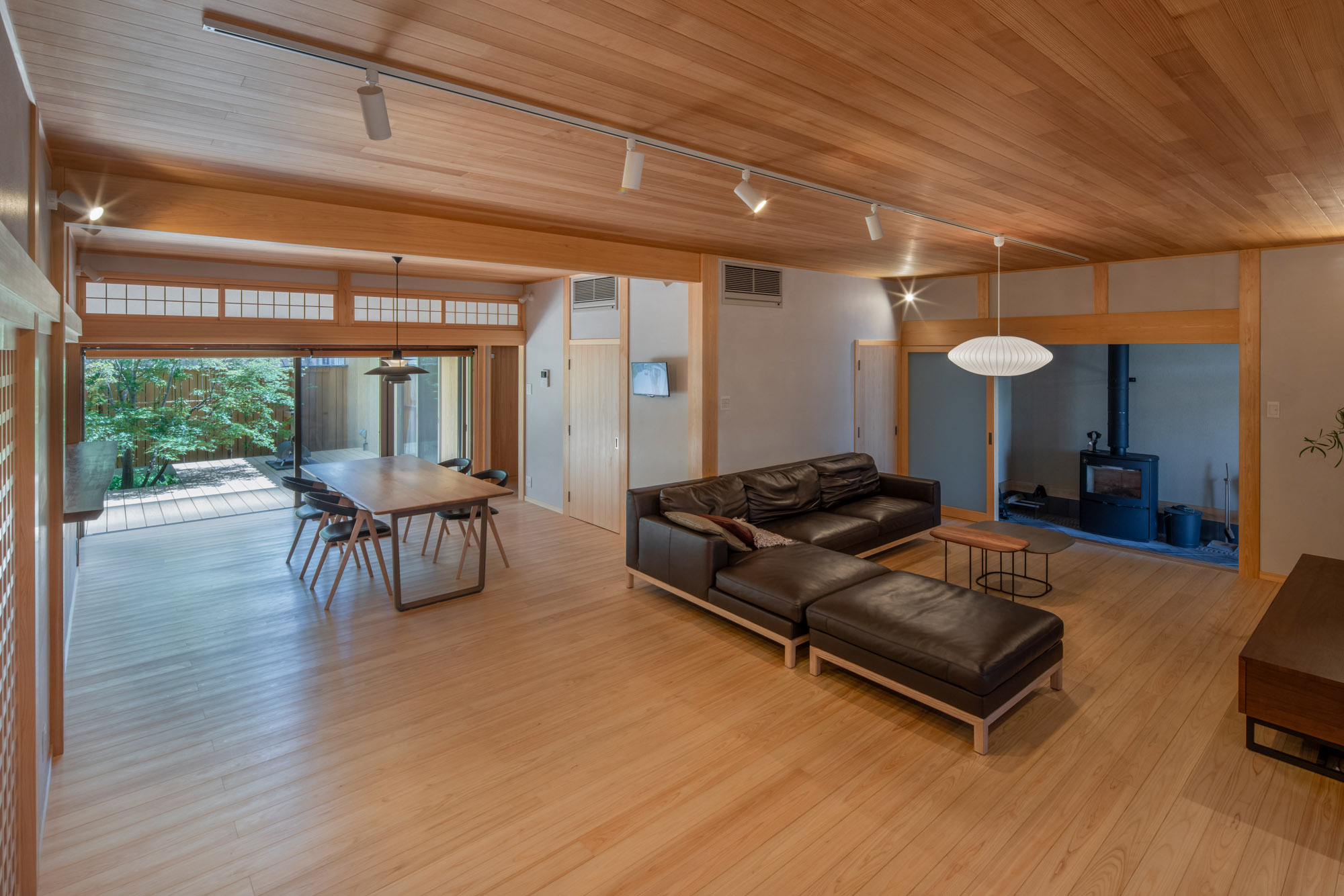 A continuous living space that connects the courtyard with the "Passageway"
A continuous living space that connects the courtyard with the "Passageway"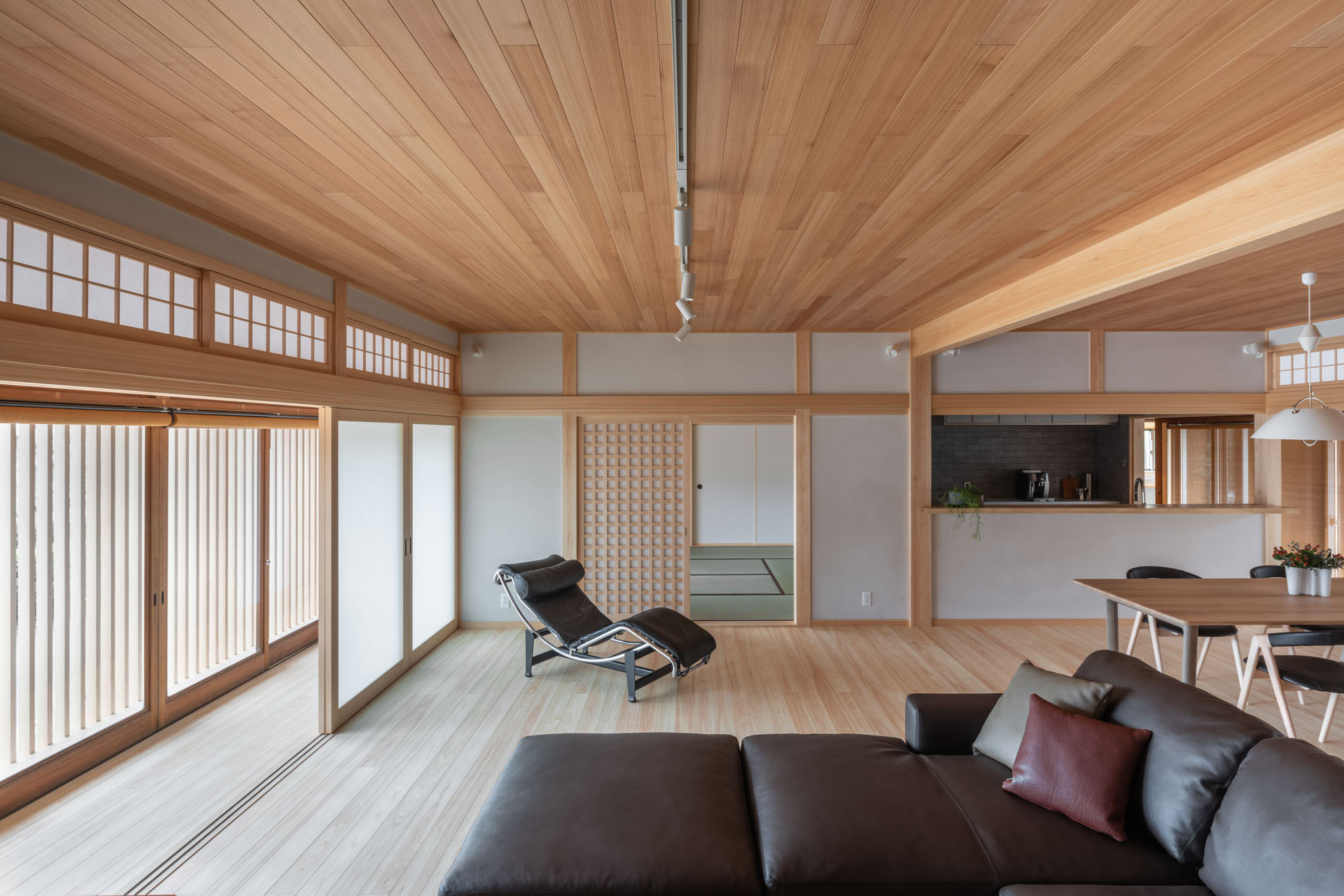 View from the living room into the Japanese-style room and kitchin.
View from the living room into the Japanese-style room and kitchin.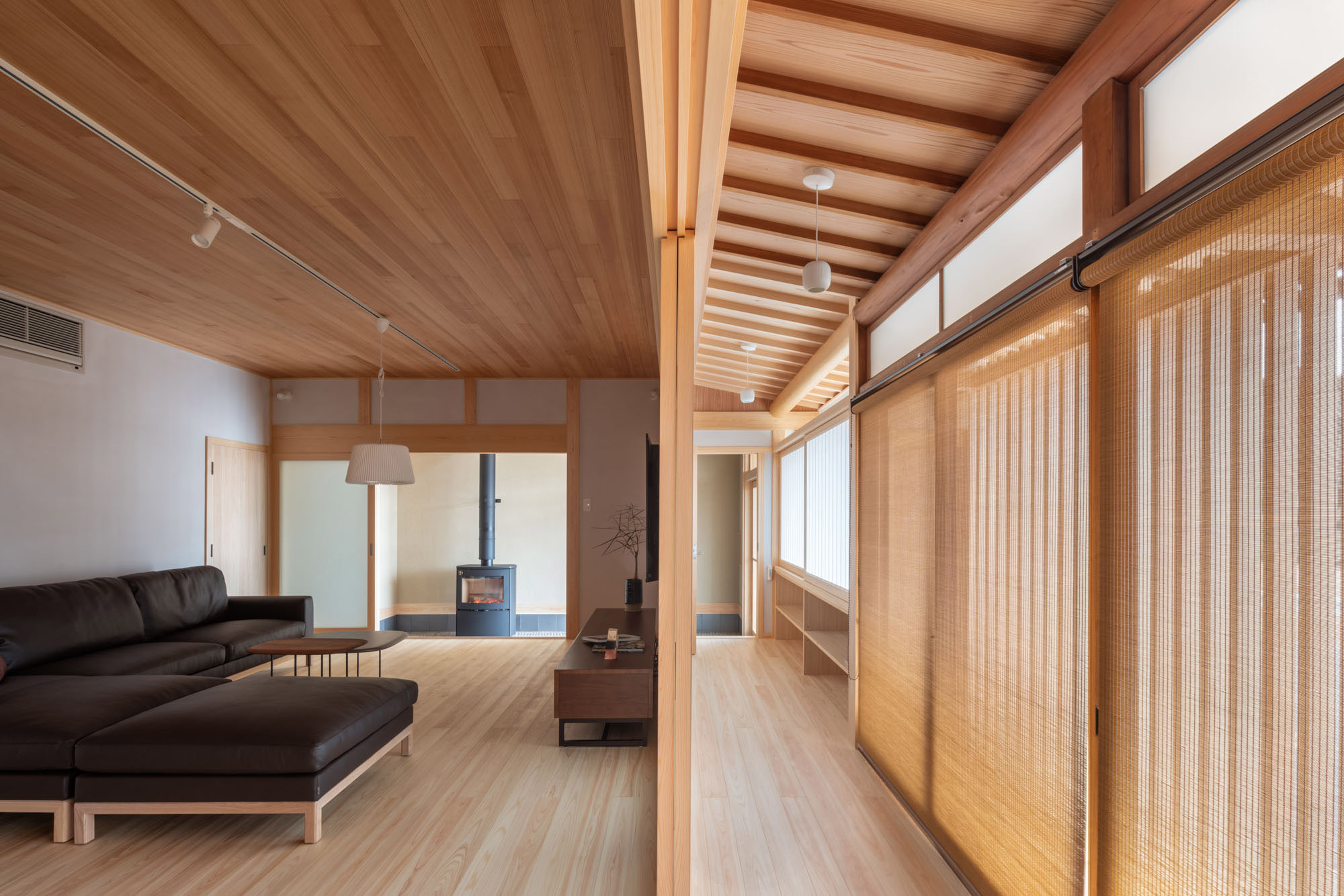 The in-between areas of traditional Japanese architecture that create a relationship between inside and outside are fascinating. The charm of the existing space was utilised as much as possible.
The in-between areas of traditional Japanese architecture that create a relationship between inside and outside are fascinating. The charm of the existing space was utilised as much as possible.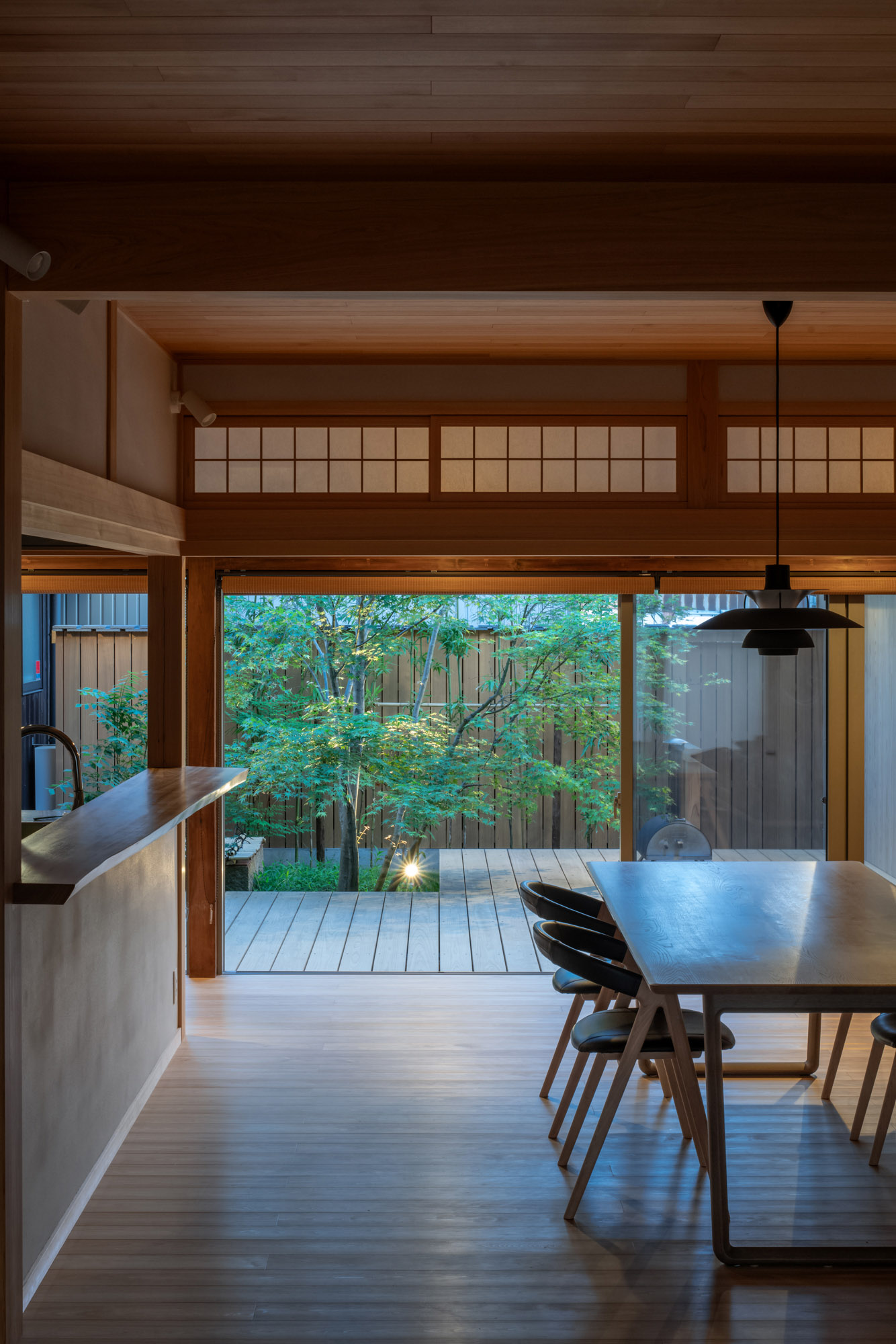 View of the courtyard from the living room.
View of the courtyard from the living room.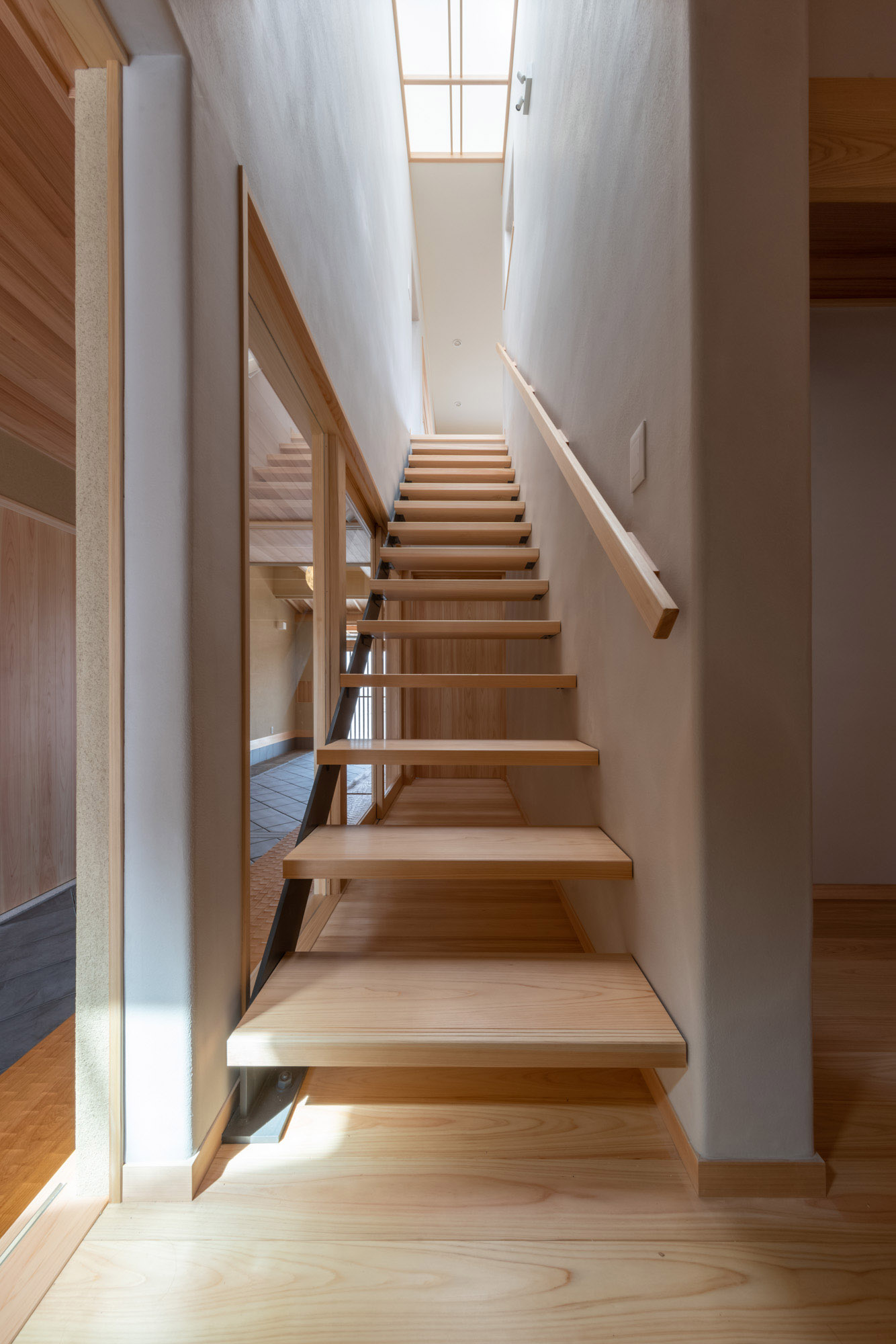 View of the stairwell with top light by the living room.
View of the stairwell with top light by the living room.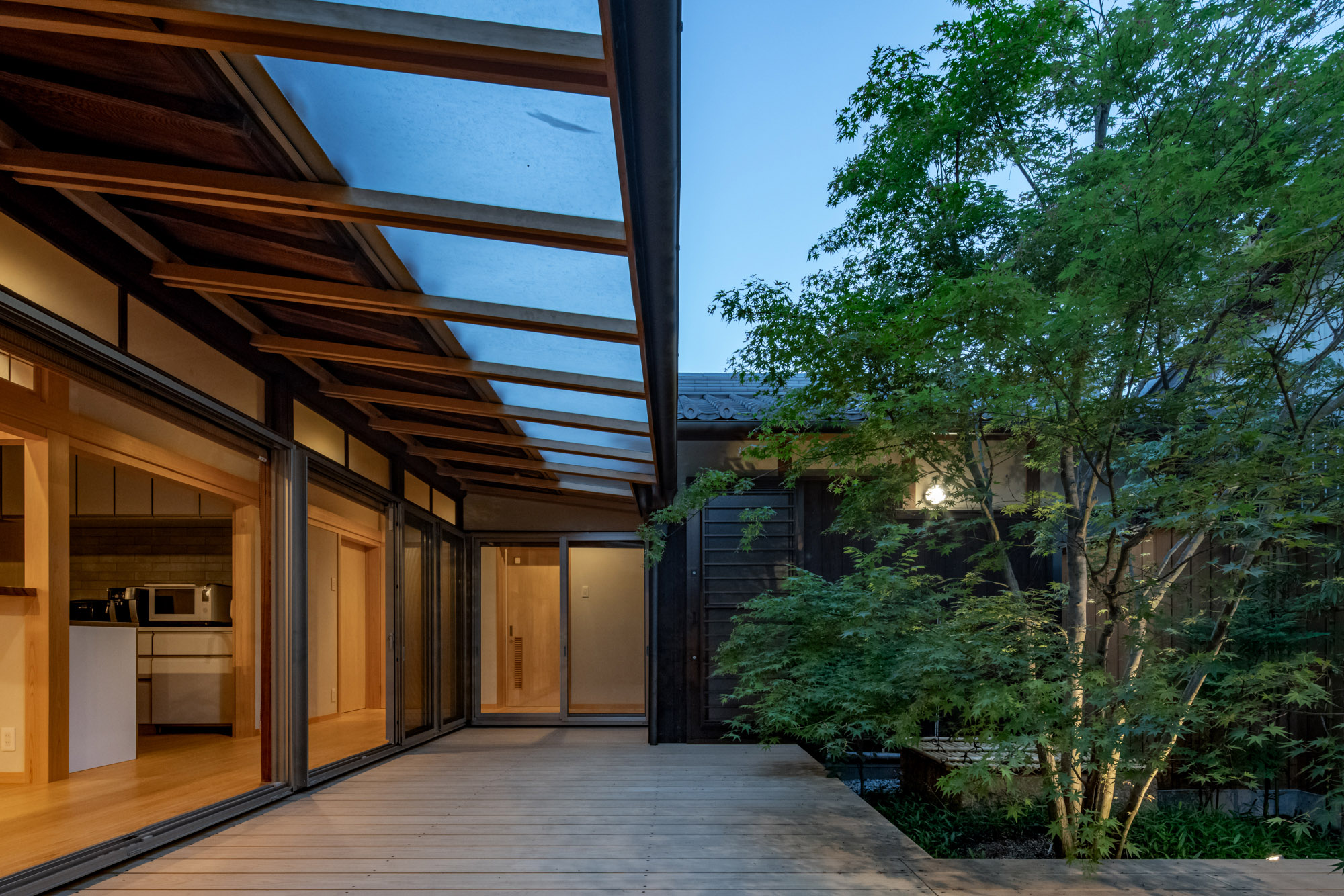 Night view of the courtyard. Existing trees were left in place and a large wooden deck was laid. The courtyard is also where the old and new spaces meet.
Night view of the courtyard. Existing trees were left in place and a large wooden deck was laid. The courtyard is also where the old and new spaces meet.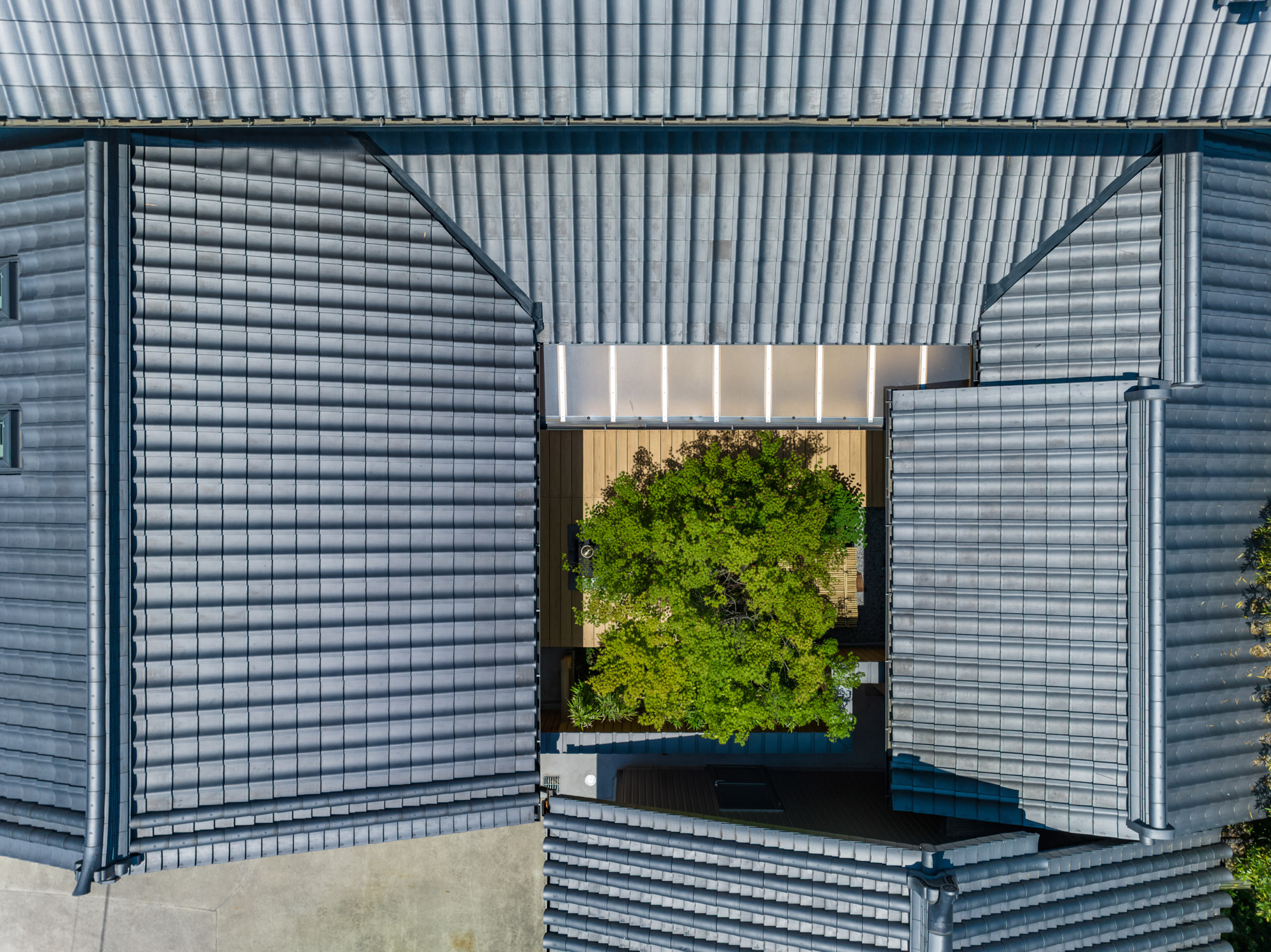 View from above the courtyard.
View from above the courtyard.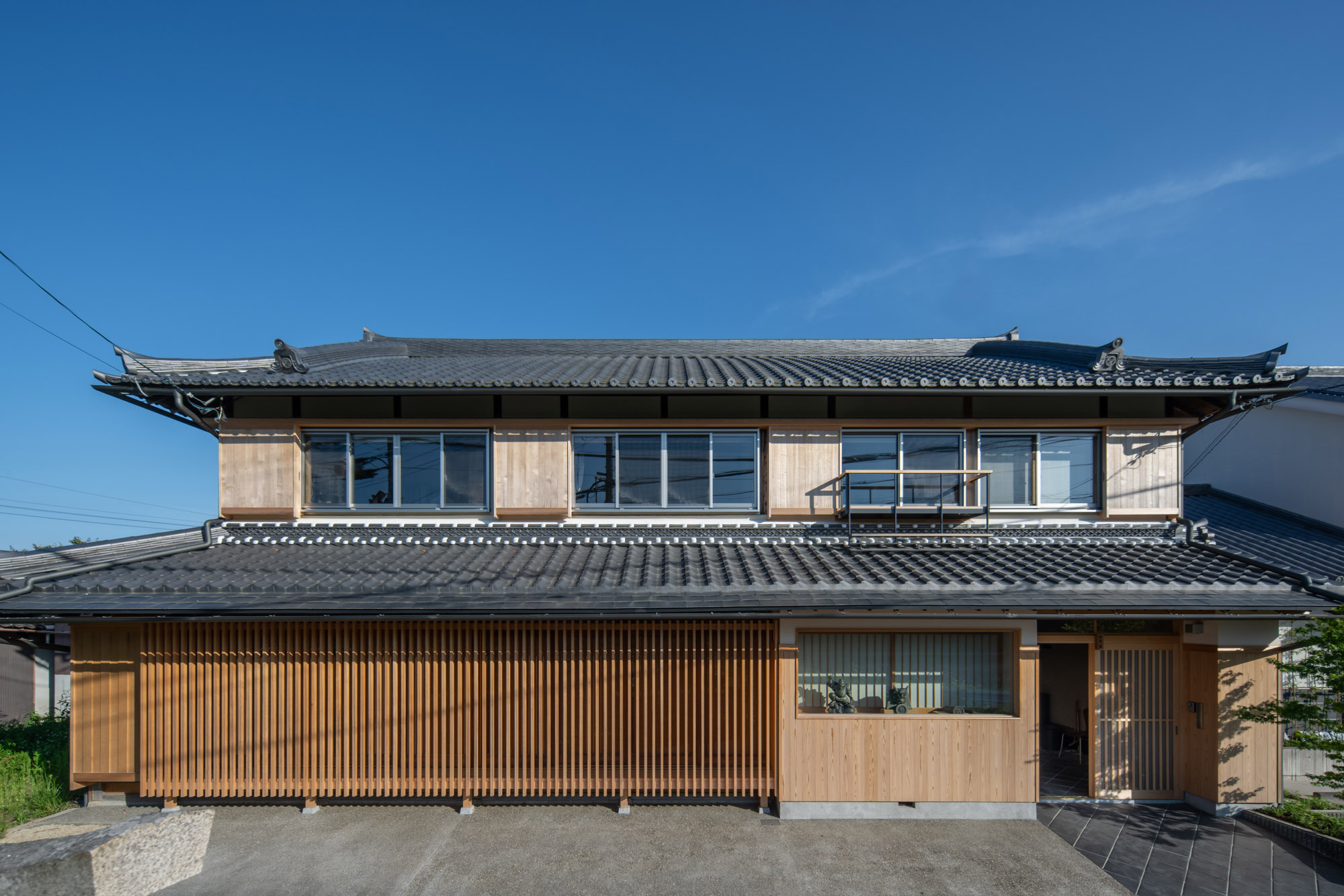 Facade of the renovated building, with a small terrace on the second floor for viewing fireworks.
Facade of the renovated building, with a small terrace on the second floor for viewing fireworks.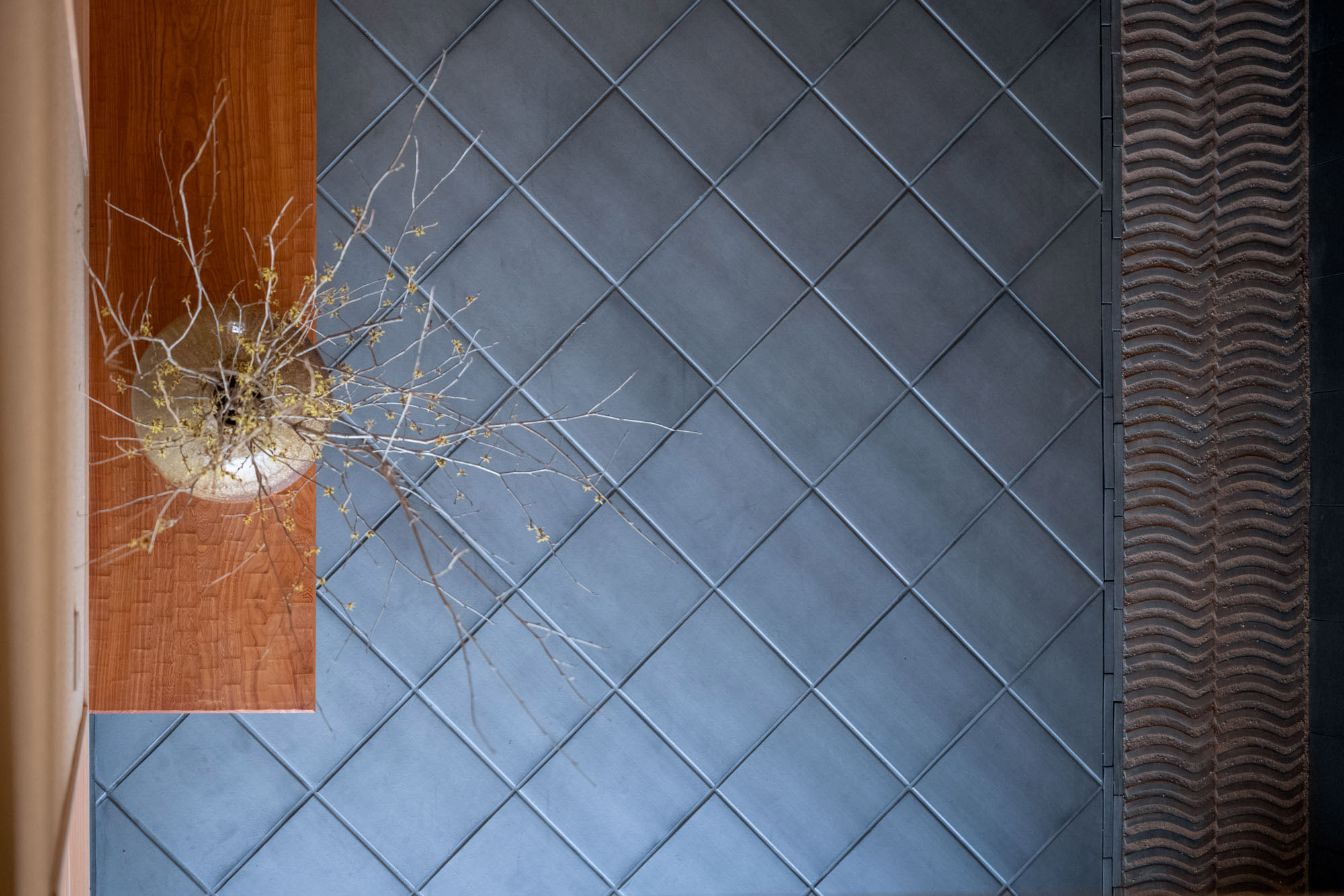 Traditional materials; diagonal kawara tiles, piling kawara tiles on a roof tile, maguri veranda
Traditional materials; diagonal kawara tiles, piling kawara tiles on a roof tile, maguri verandaRenovation of a 60-year-old private house in the countryside of Nabari.
The client wanted to completely renovate the house to make it more comfortable to live in, so the existing floor plan was significantly changed and a "passage earthen floor" was created to connect the two entrances, one at the front of the house and the other at the back leading to the work area. As this "passageway kawara tiled floor", which is an external finish in Japan, is a space that people often visit in their daily lives, it was conceived as an intermediate area between the inside and outside, between life and work, and between the house and the local area. It is a place where people can walk with their feet with shoes, invite people in, go to work, and face their families, and although it is inside the building, it is an open space with an outward face. To this end, the floor is finished with kawara tile shingles, the veranda is made of naguri boards, the ceiling is as high as possible and a vaulted ceiling is provided, creating an open space that is flooded with light from above, including top lights.
This traditional Japanese-style room in the centre of the house was deep and dark, so all partitions were removed, leaving the structure intact, and the living and dining rooms were made into a single living space that is continuous from the "passageway" to the courtyard. As a contrast to the space of the "passageway" extending upwards, light and scenery are brought in through the side windows overlooking the courtyard, creating a private living space. However, this alone would have made it dark during the day, so the upper part of the side staircase room is made of glass tiles to let in light, transforming it into a bright, contemporary living space despite being a traditional Japanese house.
The client and I shared the desire to create the house by hand with a group of local craftsmen, so we designed the building to make full use of handmade techniques such as tiled floors, plastered walls, wooden fittings, boarded ceilings and wooden lattices.
Nabari Private House Renovation
- Year
- 2022
- Location
- Nabari, Mie Prefecture
- Area
- 280sqm (extent of renovation)
- Structure
- Wooden, 2 storeys
- Photography
- Tololo Studio
- Award
- Interior Industry Association Chairman's Award
- PREVIOUS
- NEXT
