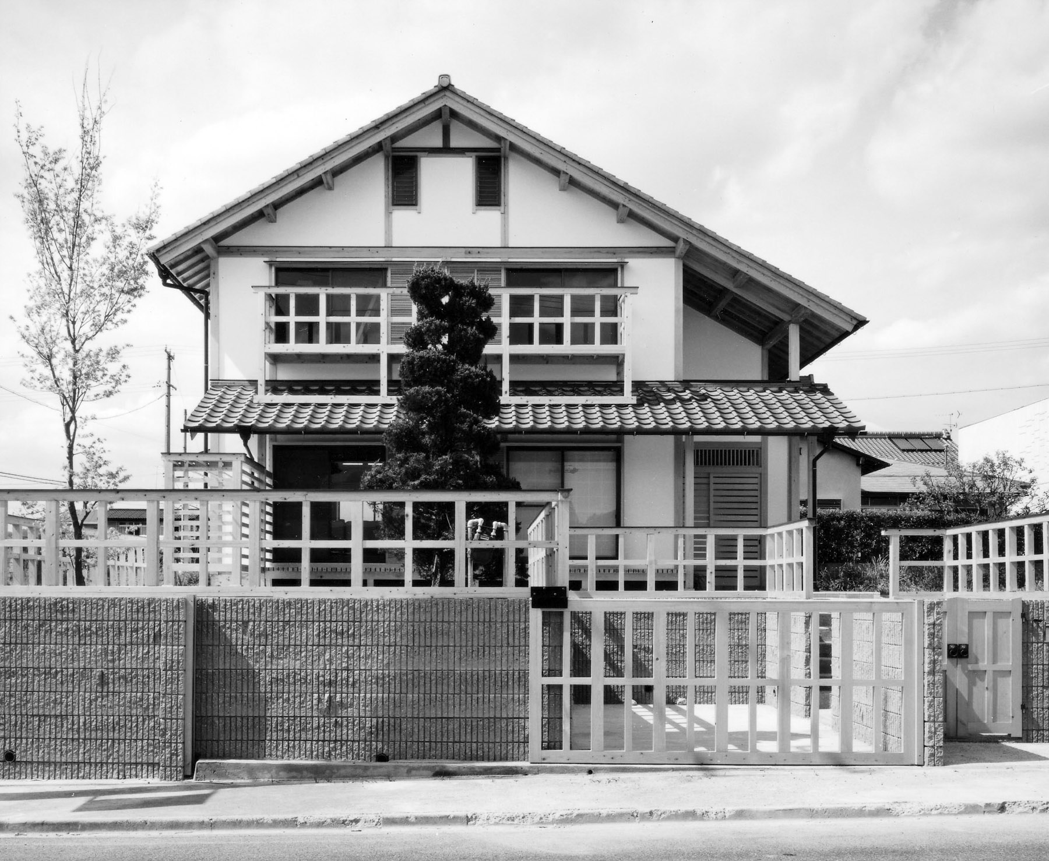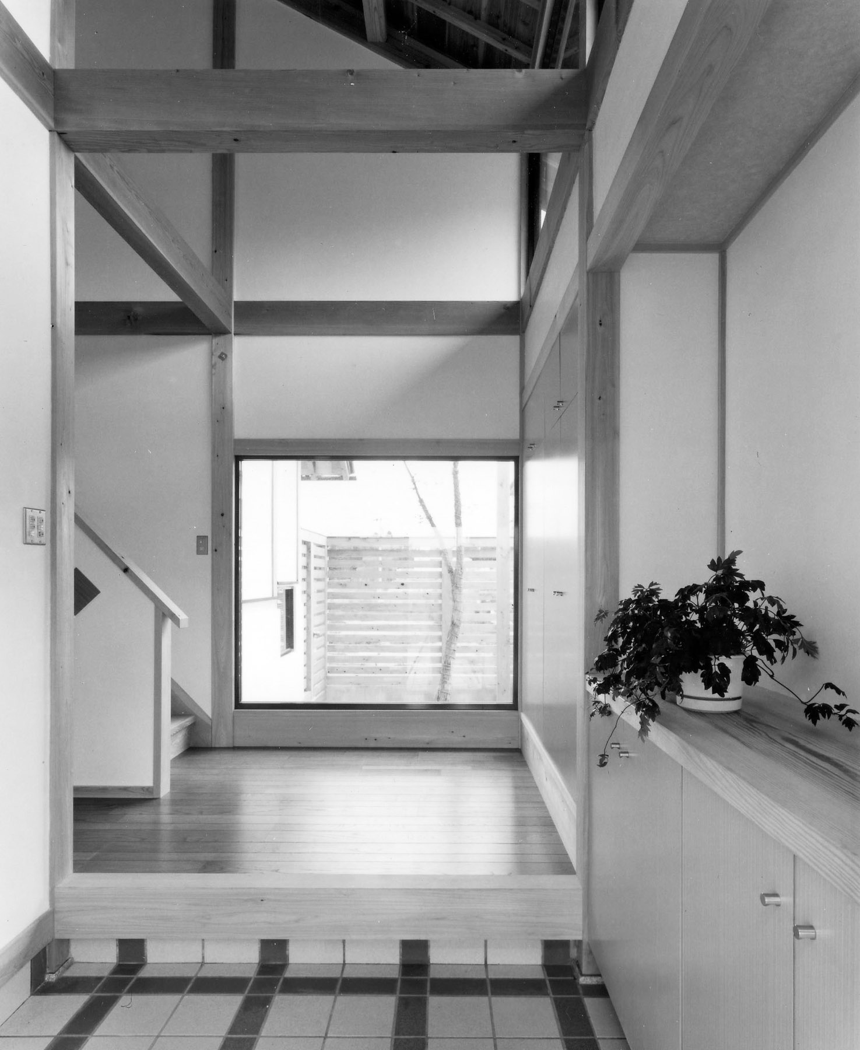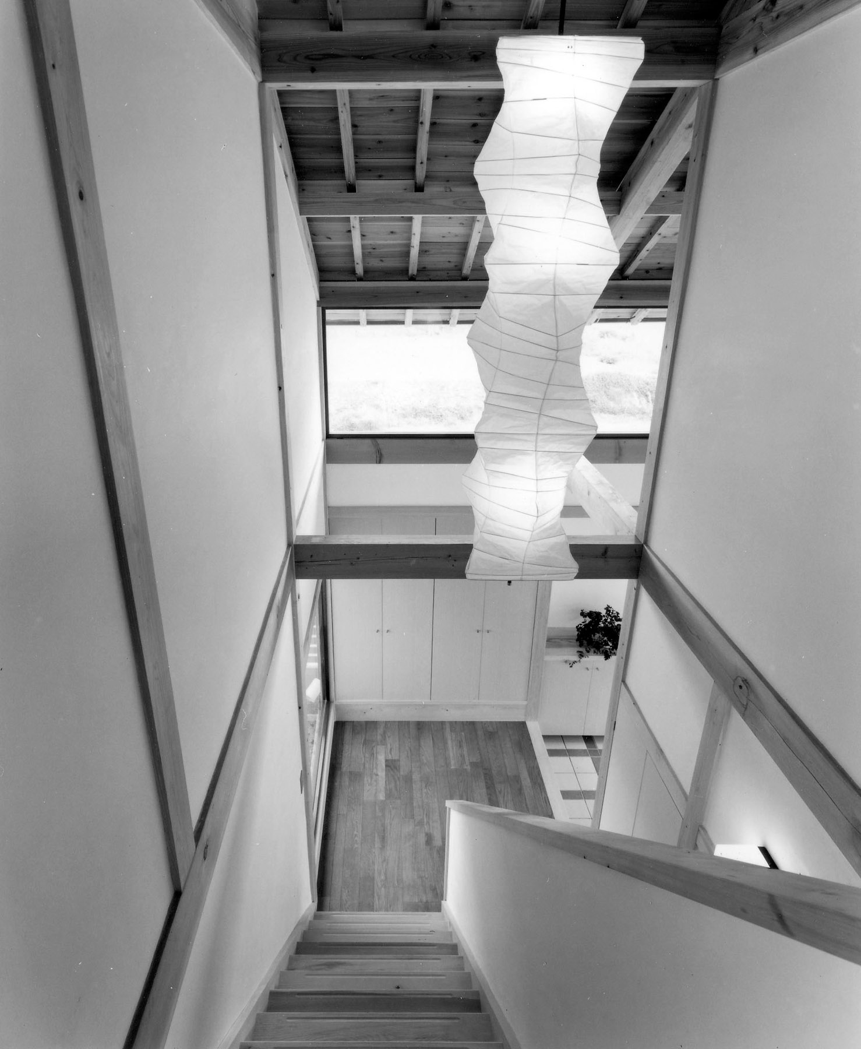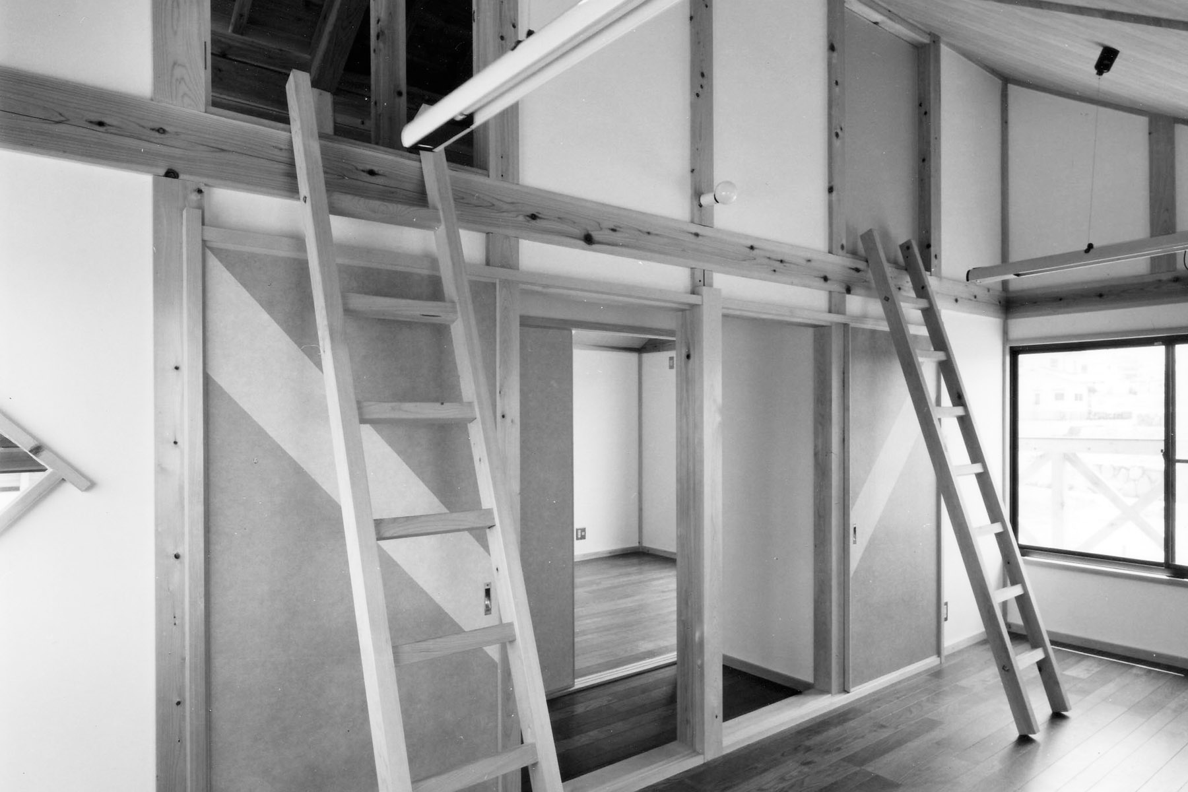House in Mie
- 1986
- House & Apartment
- 107sqm
- Nabari, Mie Prefecture




This is the actual work that won the top prize in the 'House of Mie' house design competition, which was organised by the timber cooperative association as the project organiser to promote timber in Mie Prefecture.
The house was planned for a nuclear family of a couple and two children, with the catchphrase 'warmth and spaciousness of wood'.
As the residents had not been identified at the time of construction, the plan is spacious enough to accommodate future changes, and also envisages extensions and renovations.
A maple tree, a municipal tree, was planted as a symbolic tree in front of the entrance hall. To ensure the warmth of the wood, the structural members are made using conventional construction methods with thick materials, and the pillars and beams are made using the Makabe method.
House in Mie
- Year
- 1986
- Location
- Nabari, Mie Prefecture
- Area
- 107sqm
- Design
- Morimoto Architects Associates
- Structure
- Wooden, 2 storeys
- Award
- Mie no ie Housing Design Competition Grand Prize
- Publication
- "Housing Special" 1987.12
New Residence Design" 1987.10
