I-HOUSE
- 2016
- House & Apartment
- 93.77sqm
- Nabari, Mie Prefecture
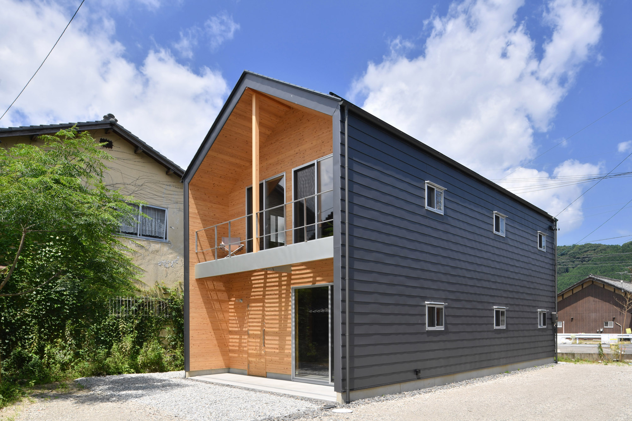
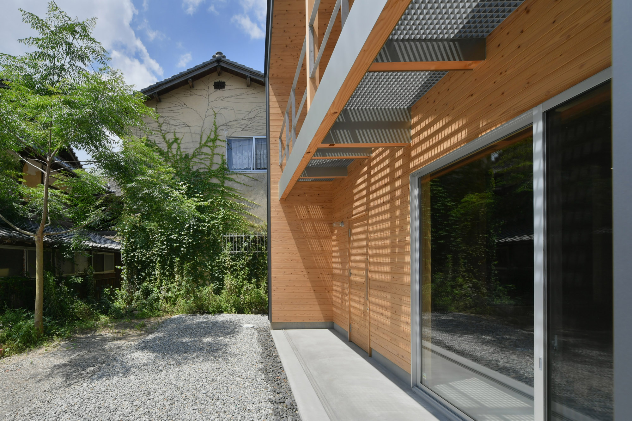
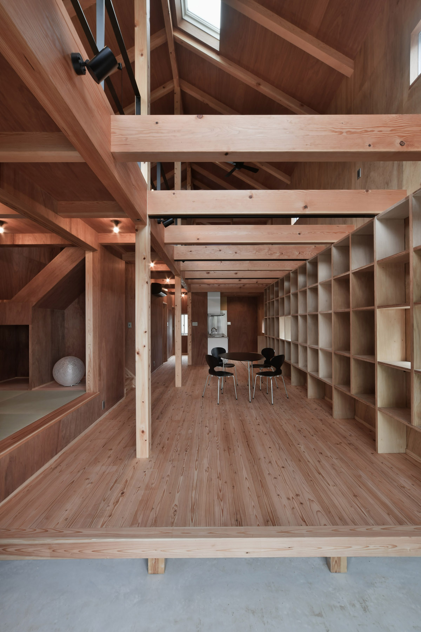
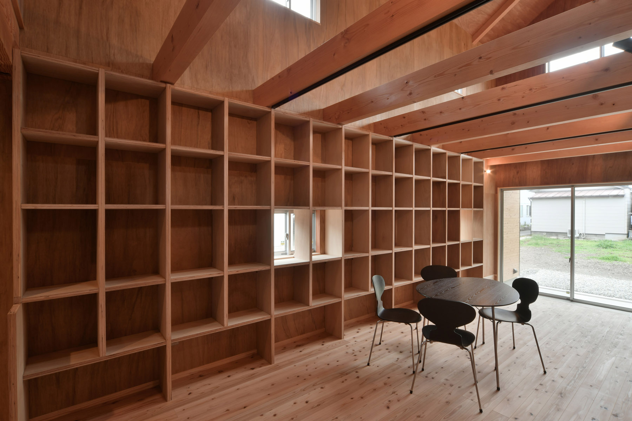
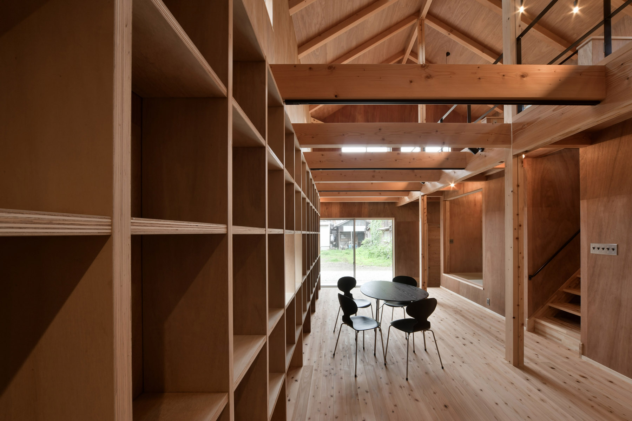
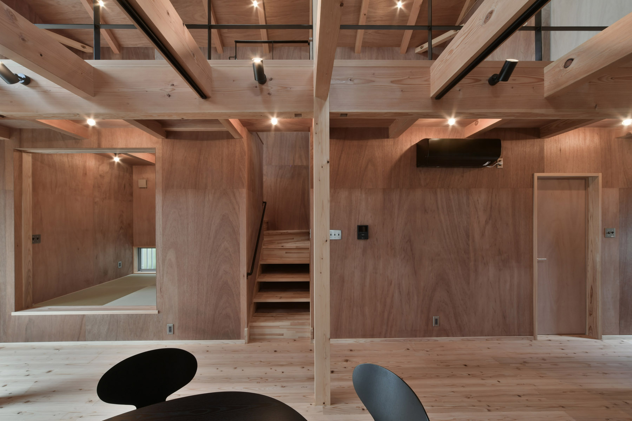
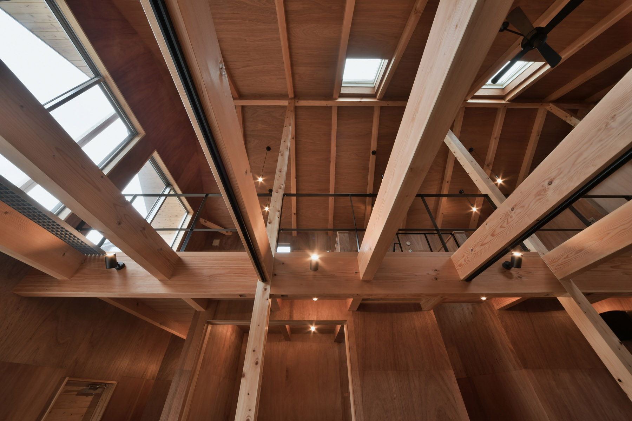
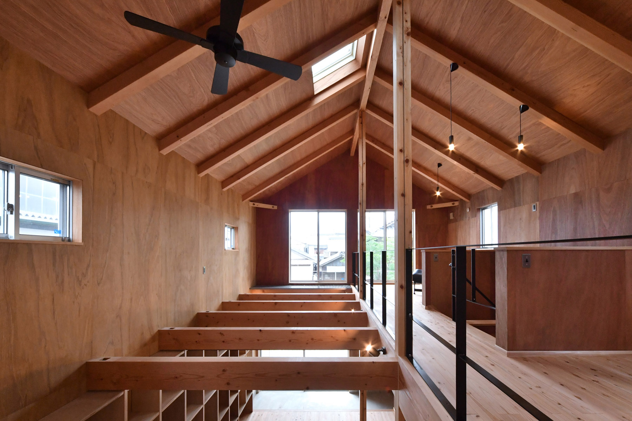
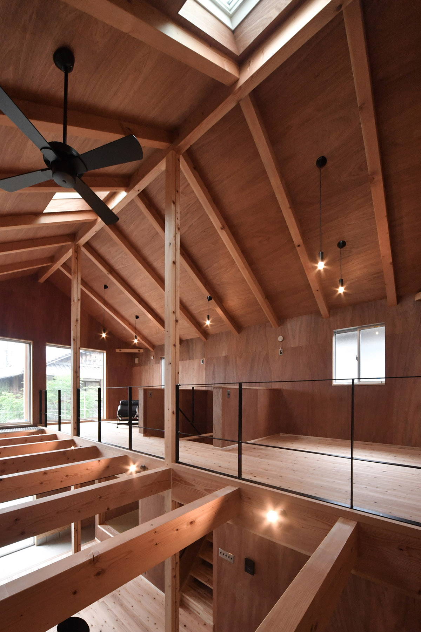
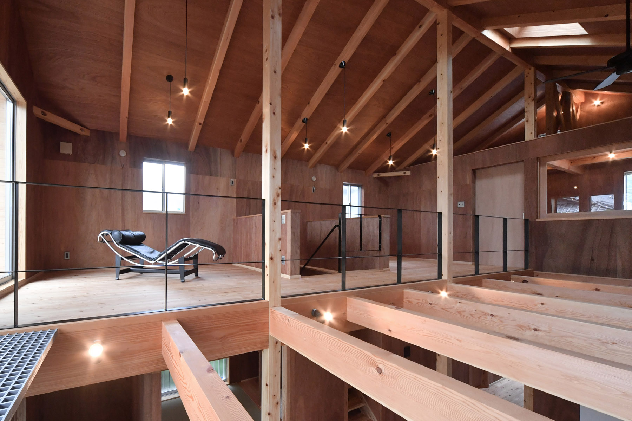
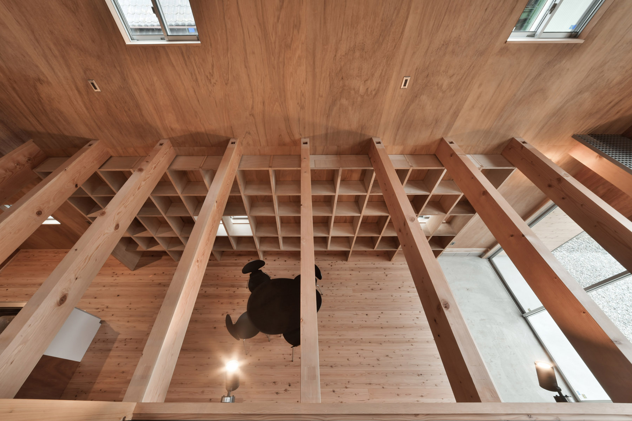
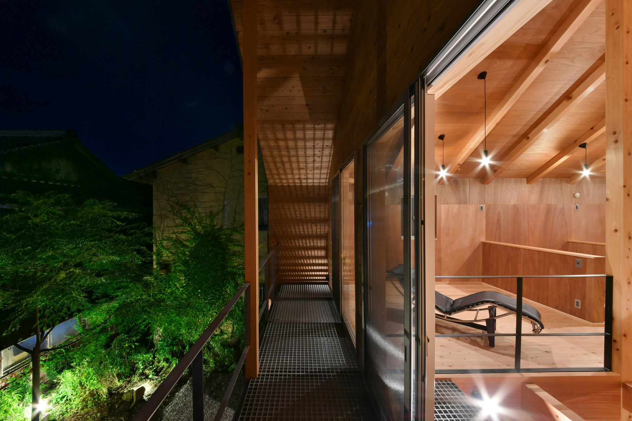
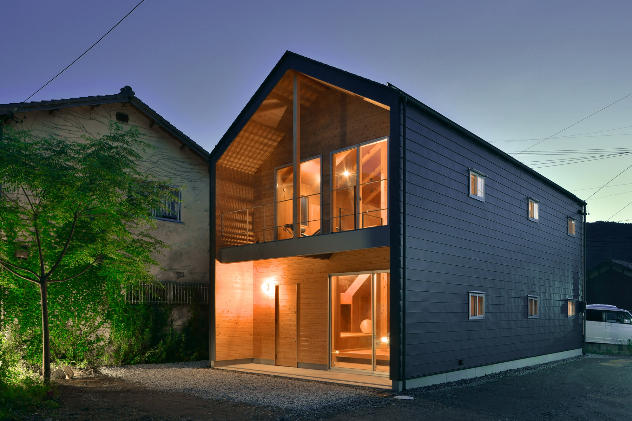
Plan for a small house for a young newly married couple.
The site is located between the old Hatsuse Highway, which connects Nara and Ise, and the main road, in an area where old tile-roofed houses and warehouses are mixed together. Our answer to the question of what kind of architecture would be appropriate for this site was to create a skeletal structure that could withstand the time axis in the chaotic landscape, and to select and combine forms and materials from the surroundings that were appropriate for this project. The exterior of the building can be described as a warehouse or a house, and the materials used were galvanised and cedar boards, which are common in the surrounding area.
The client is a furniture maker and crane operator, so we were able to work with him on many aspects of the construction, from crane operation at the time of the building raising, to the construction of furniture such as the bookshelves in the atrium, to the painting of the walls and floors. It will be interesting to see how the client customises this space in the future.
Openings are rationally planned where necessary. The interior is a generous, unbuilt warehouse-like space covered with lauan veneer, with columns and beams exposed in a rugged manner, leaving room for the space to grow with the changing composition of the family.
I-HOUSE
- Year
- 2016
- Location
- Nabari, Mie Prefecture
- Area
- 93.77sqm
- Design
- Morimoto Architects Associates
- Structure
- Wooden, 2 storeys
- Photo
- Kano Photo
