House with surrounding trees and light.
Kawachi Studio
- 1983
- Commercial Facilities + House & Apartment
- 308sqm
- Nabari, Mie Prefecture
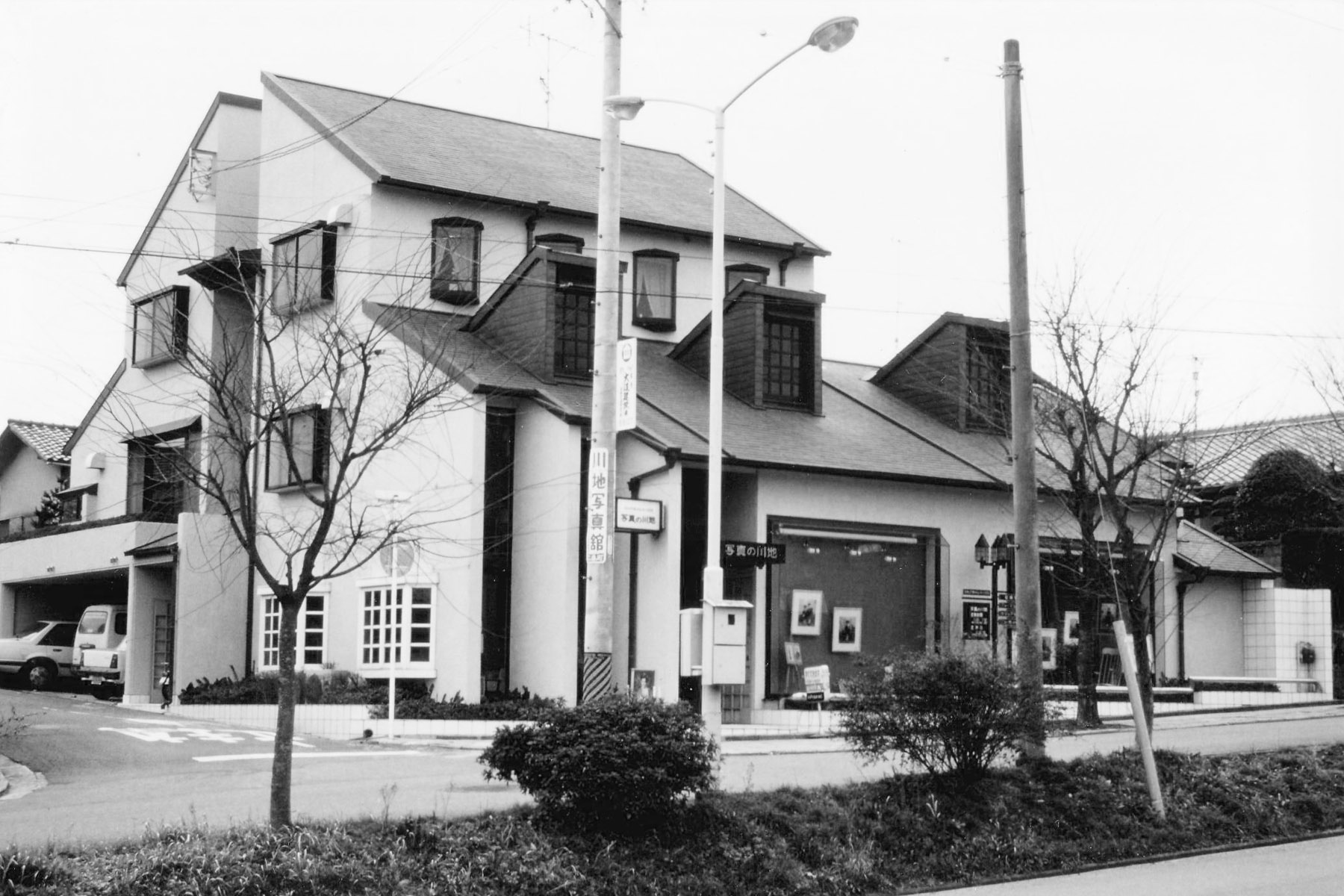
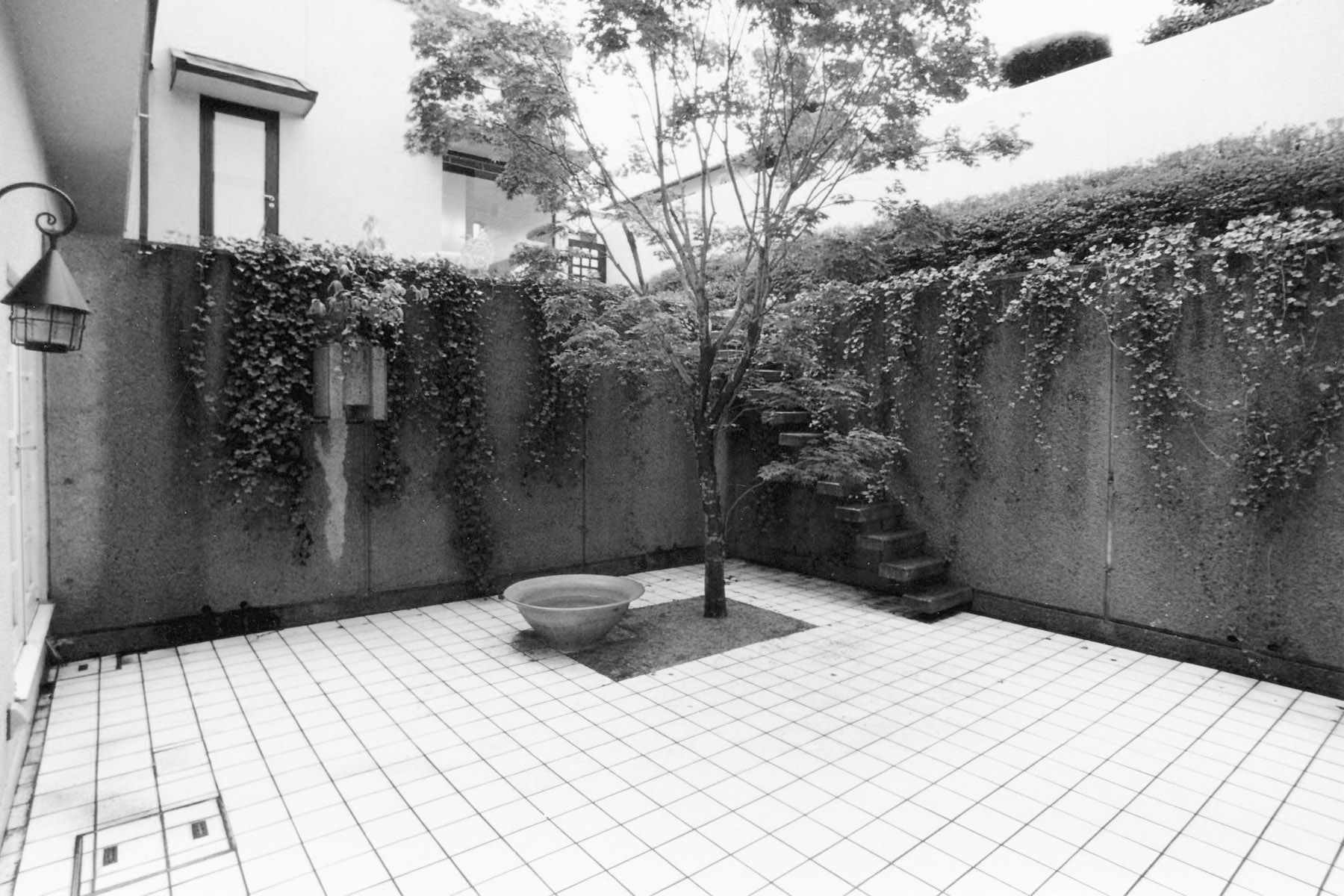
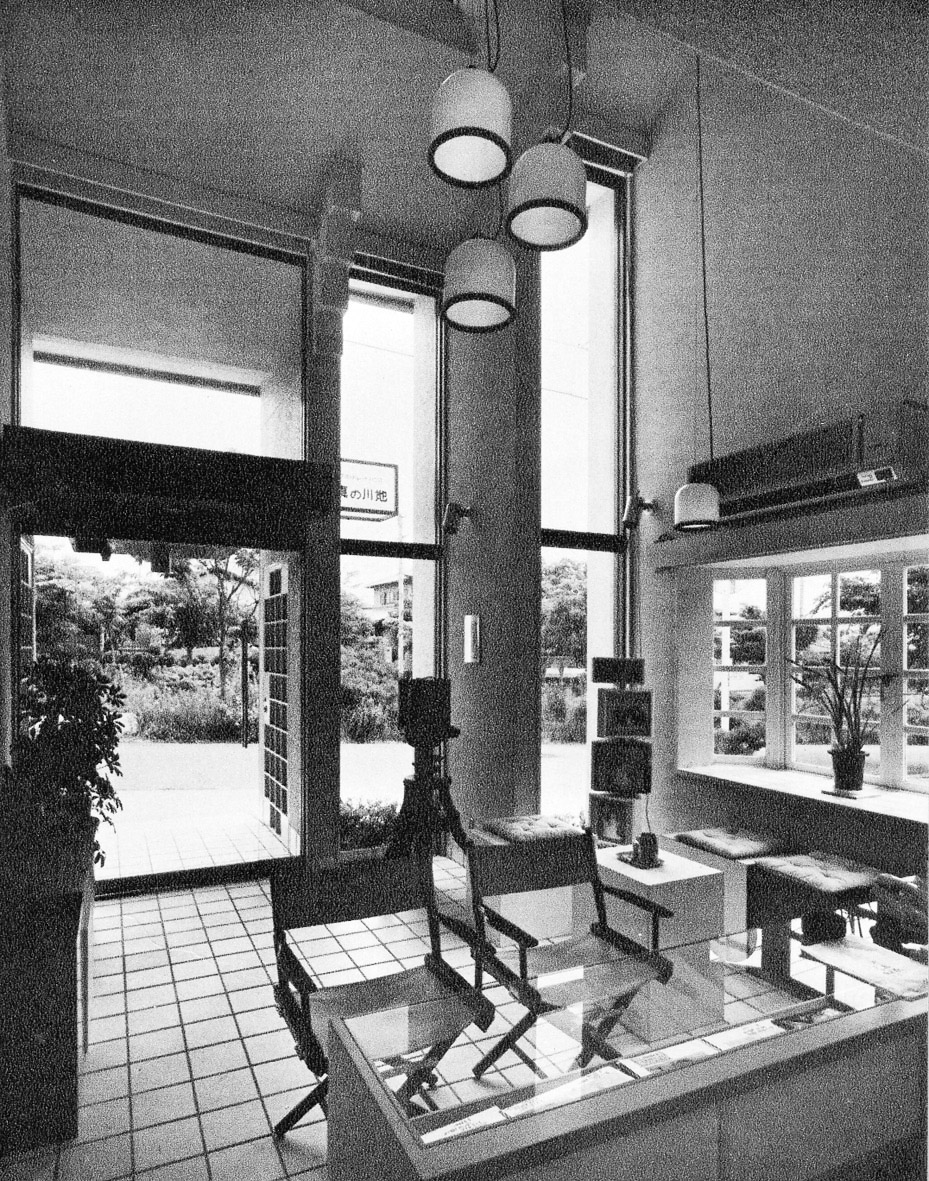
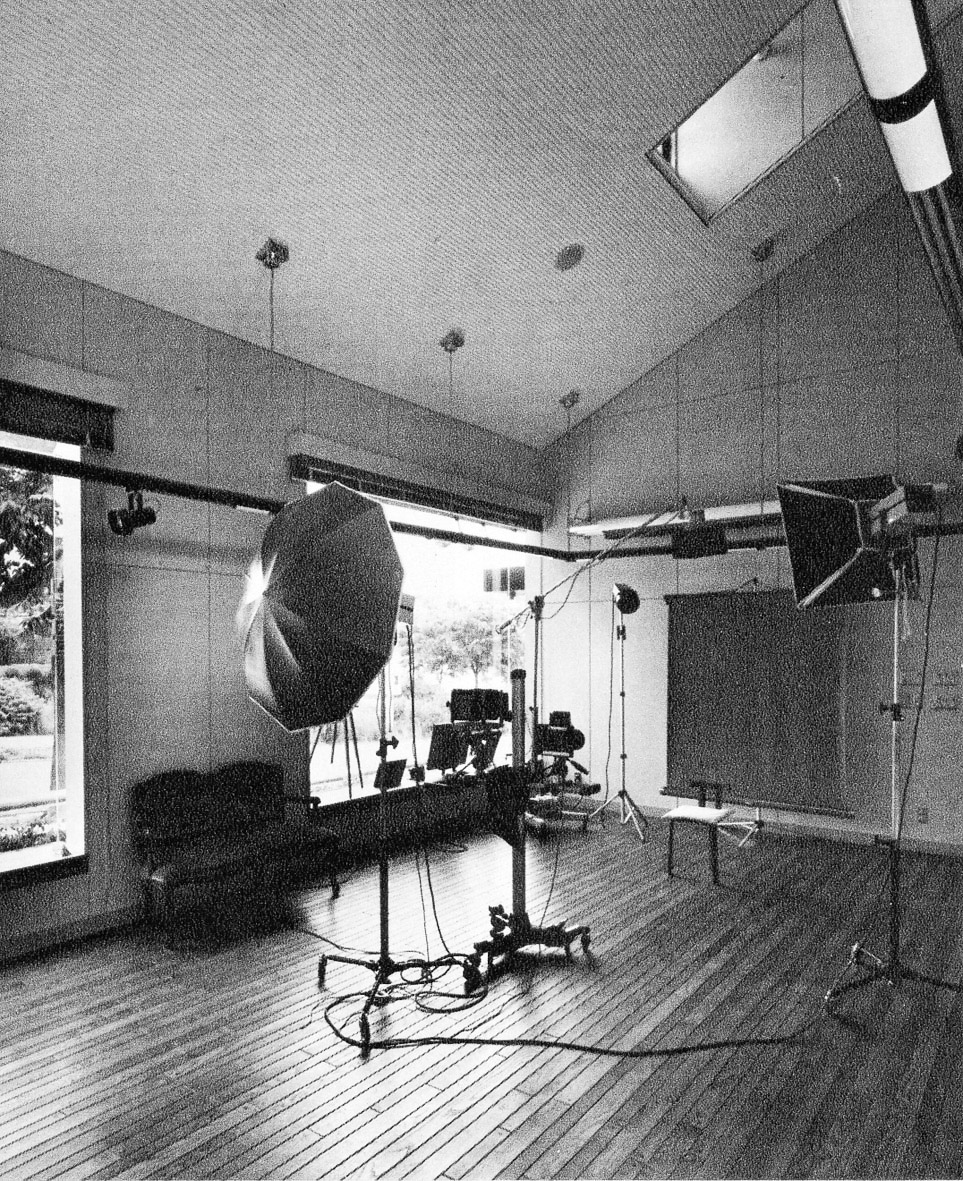
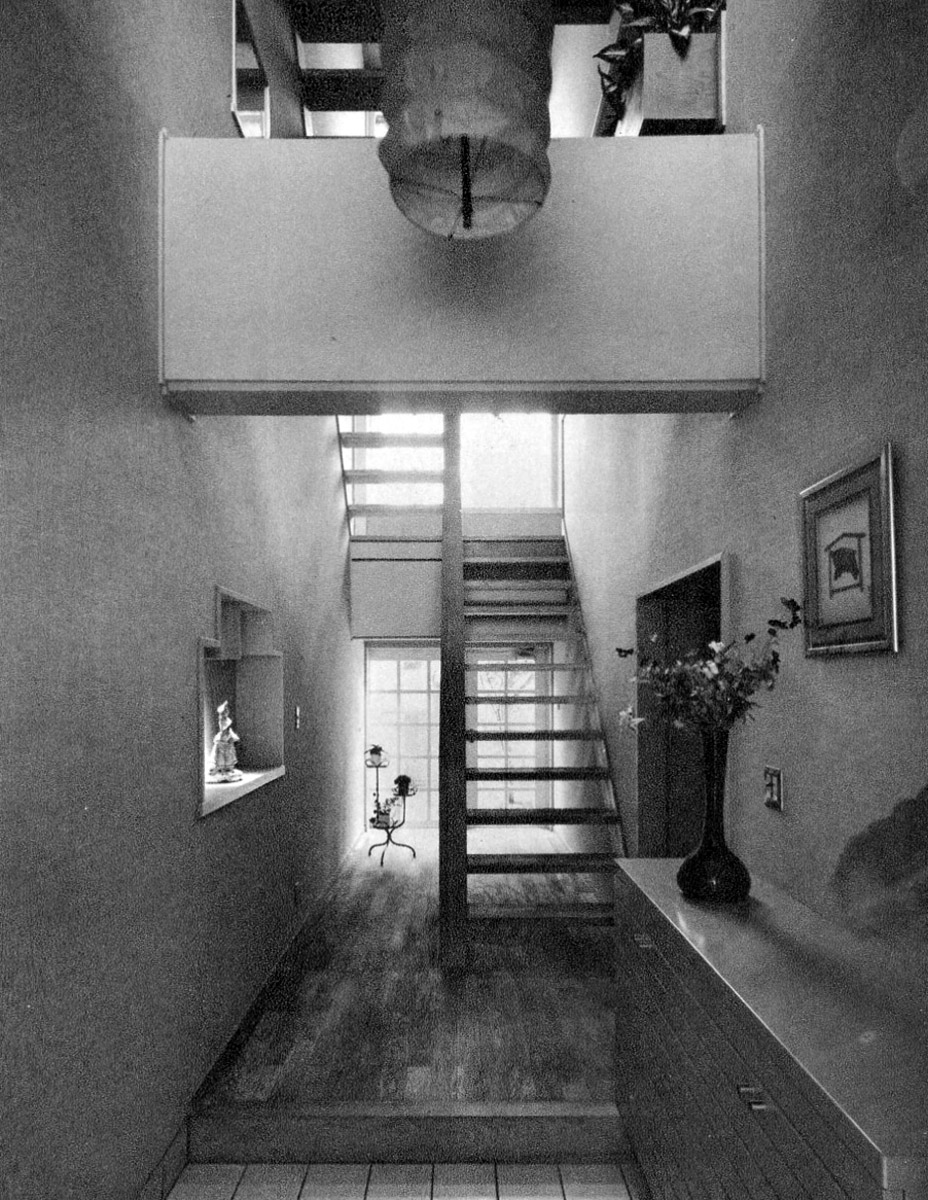
House with surrounding trees and light.
A plan for a photography studio and house in a new town.
In order to make the most of the large roadside trees on the front road, the building was set back significantly from the second floor to bring the trees into the site and create a richer space.
The structure is a mixture of RC and wooden construction to ensure a degree of freedom in the internal space.
A patio was built in the centre of the site and a maple tree was placed as a symbolic tree so that nature can be felt even from the house, which is located far from the road.
The building also has skip floors to suit the shape of the site. The space allows wind and light to pass through.
Kawachi Studio
- Year
- 1983
- Location
- Nabari, Mie Prefecture
- Area
- 308sqm
- Design
- Morimoto Architects Associates
- Structure
- RC + Wood Structure, 3 floors
- Publication
- New Residence Design, 1990.10
- PREVIOUS
- NEXT

Morimoto Architects Associates, Inc.68-4, Kikyogaoka #3 Section 2, Nabari, Mie 518-0623, Japan Google Map+81 (0)595-65-2638Contact Form
copyright©2025 Morimoto Architects Associates