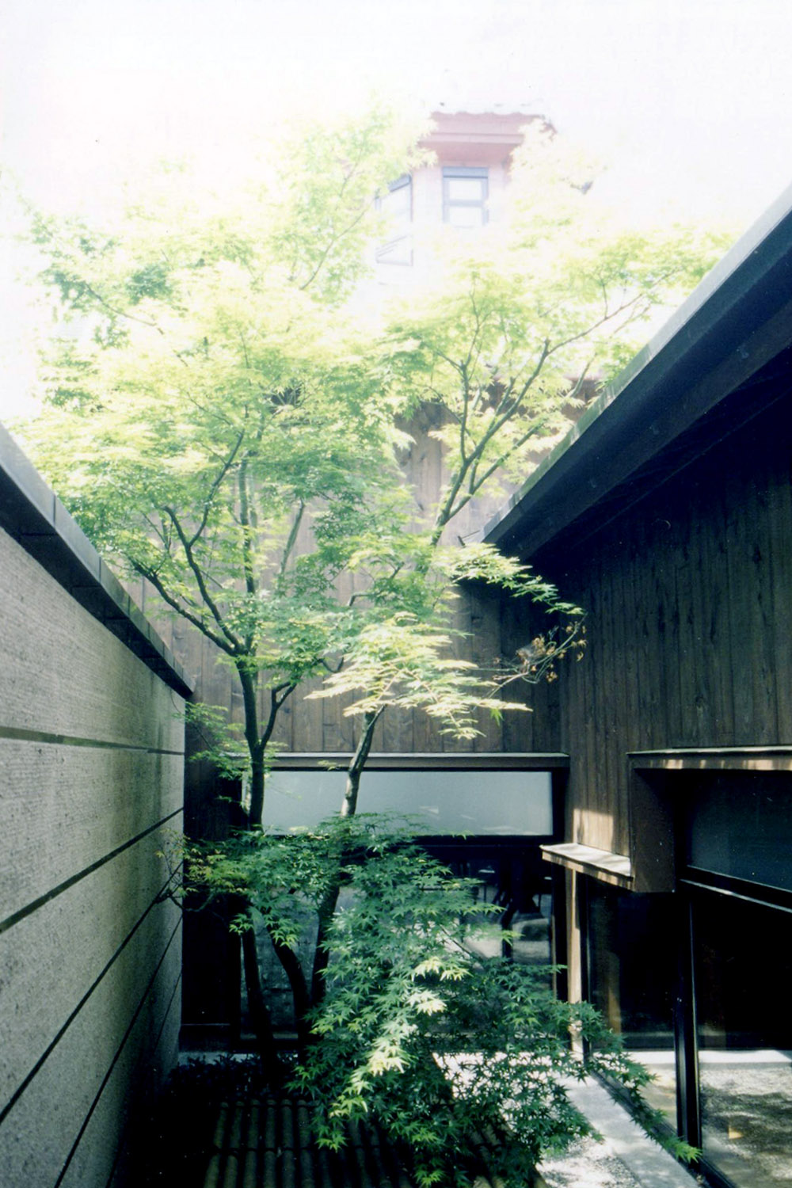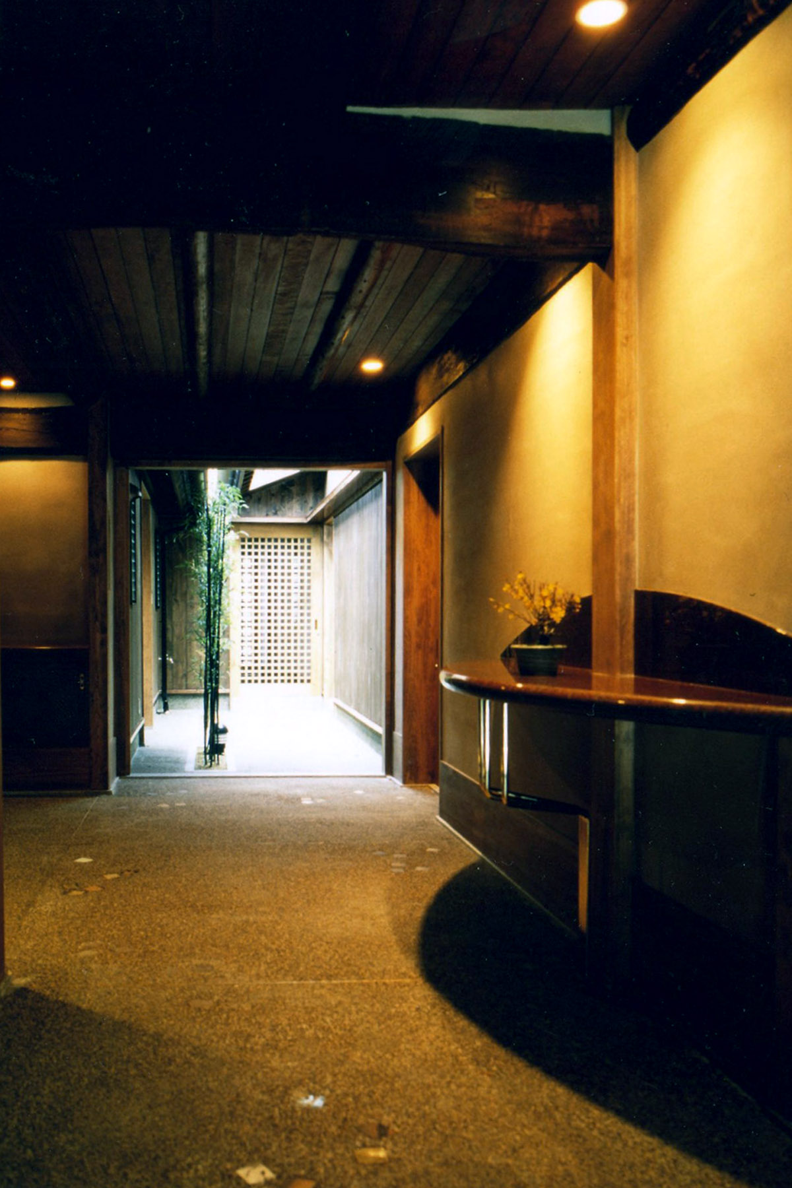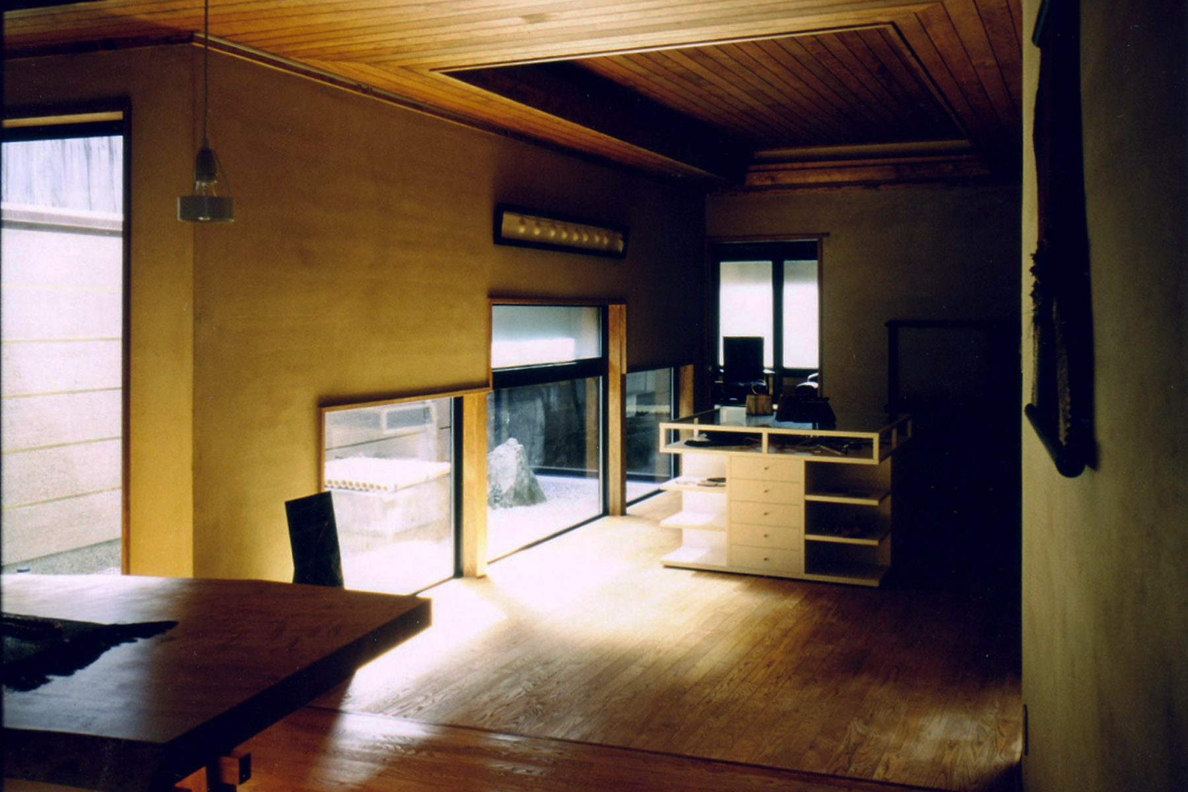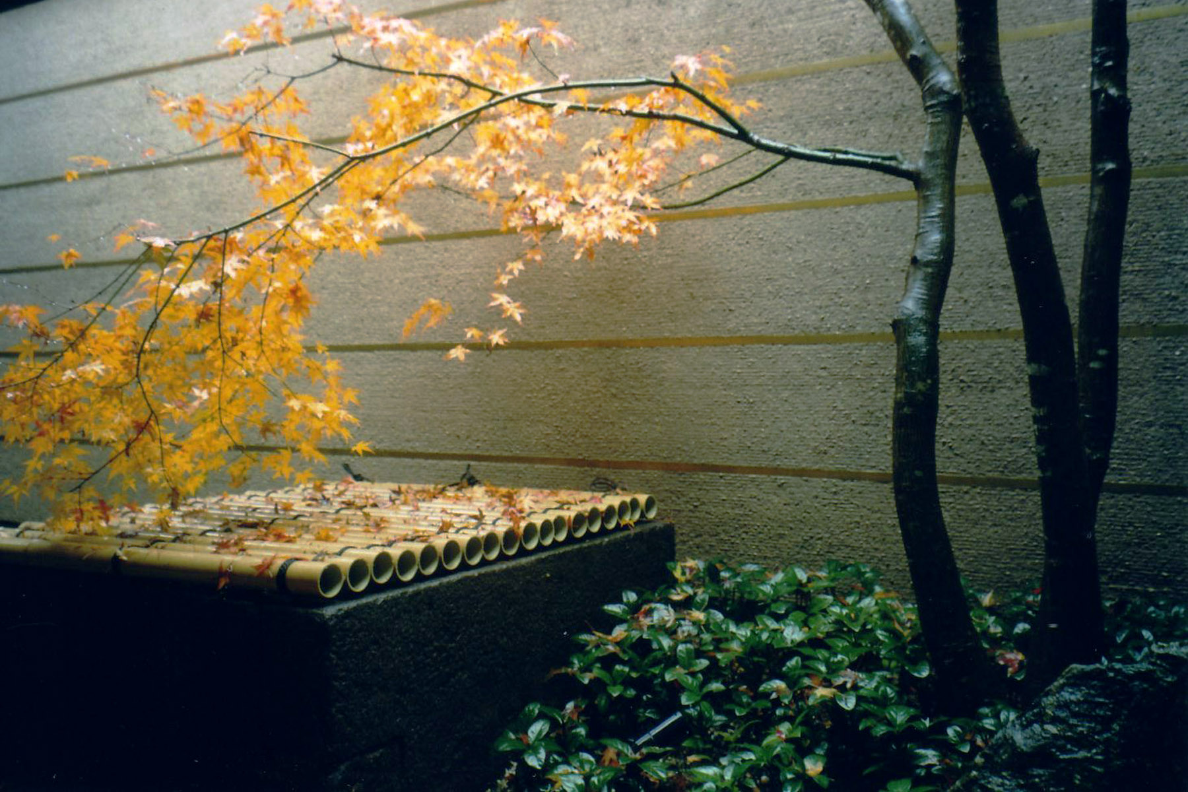Teisokuan, residence with gallery
- 1998
- Commercial Facilities + House & Apartment + Renovation
- 200sqm
- Nabari, Mie Prefecture




A project for an extension and gallery of a house built along the Hatsuse-kaido road, which still retains traces of its former life.
The main building dates from the Meiji era, with a detached house and a tea room built in the Taisho and Showa eras, and spaces created in various periods coexist on the site. In this plan, we wanted to harmonise the whole and express modernity. The gallery facing the main road was designed to respect the latticework on the facade of the main building, while the exterior walls were made of frosted glass to express the "now" of the Heisei era. The upper part of the gallery has a hexagonal roof in response to the smoke ventilation of the main building. The entrance to the building is located between the main house and the gallery, and the earthen floor is filled with ceramic shards made by a ceramic artist who is an acquaintance of the owner. When you enter the gallery, you are flooded with soft light through frosted glass and high sidelights. Exhibitions are held here several times a year, and it has become a place of exchange for artists working in the area. The old well in the gallery courtyard has been left in place in the hope that it will become a 'fountain of ideas' for artists.
Teisokuan, residence with gallery
- Year
- 1998
- Location
- Nabari, Mie Prefecture
- Area
- 200sqm
- Design
- Morimoto Architects Associates
- Structure
- Wooden, partly steel-framed, 2 storeys
- Award
- 26th Architectural Institute of Japan Member Excellence Award "Tsutsumiside Annex".
19th Mie Prefecture Architecture Award "Hamaguchi Prize". - Publication
- Architectural Journal 1999.10
