Restaurant Charcoal Grill Sandayu
- 1986
- Commercial Facilities + Renovation
- 735sqm
- Nabari, Mie Prefecture
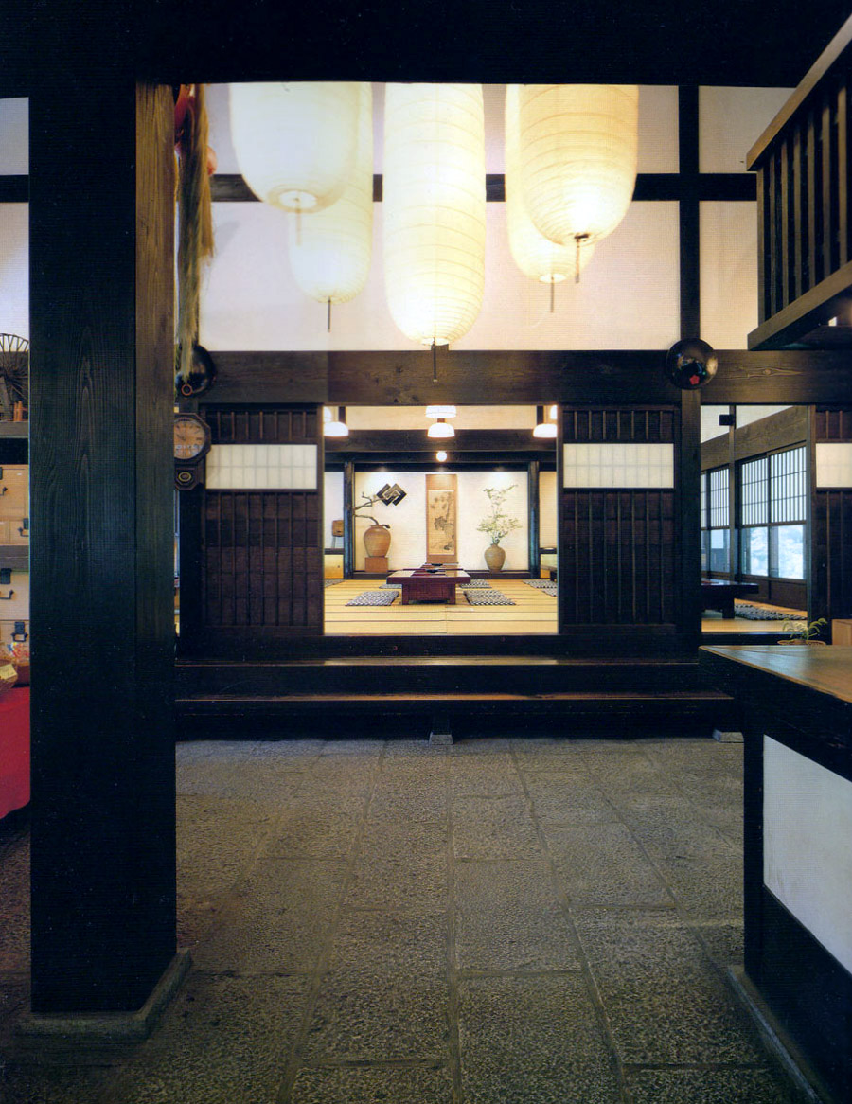
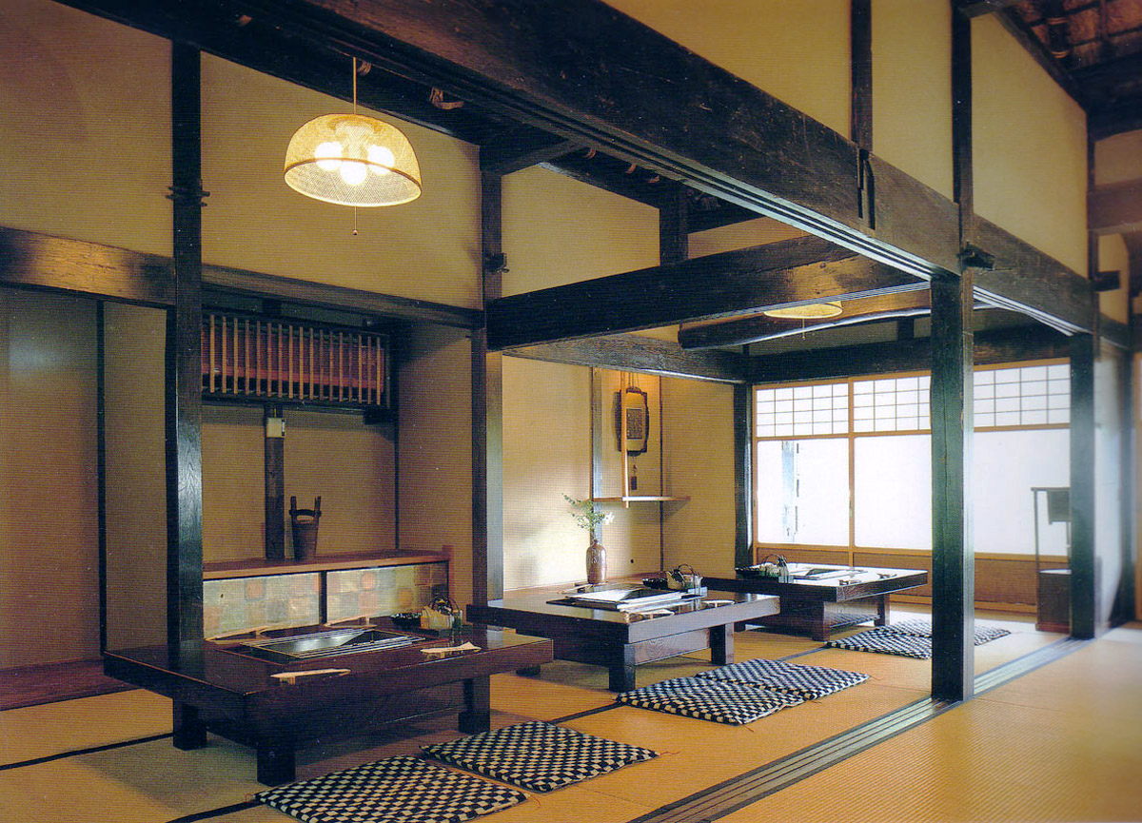
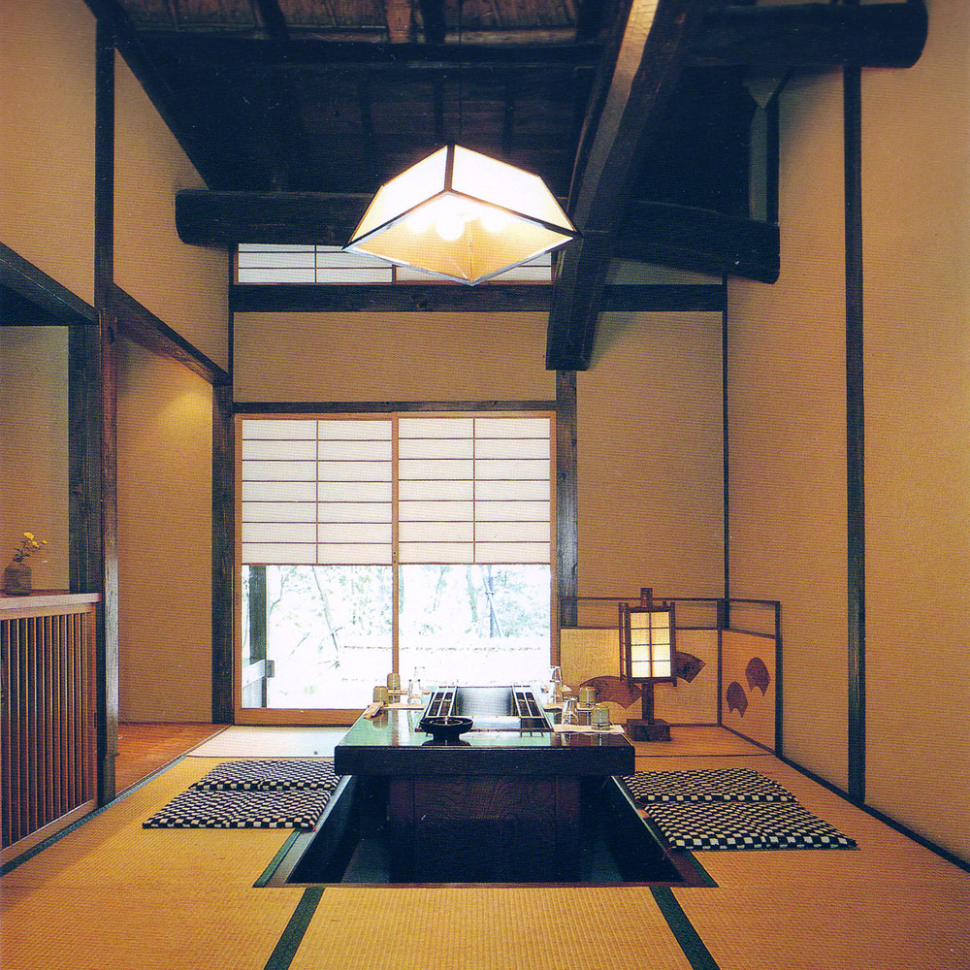
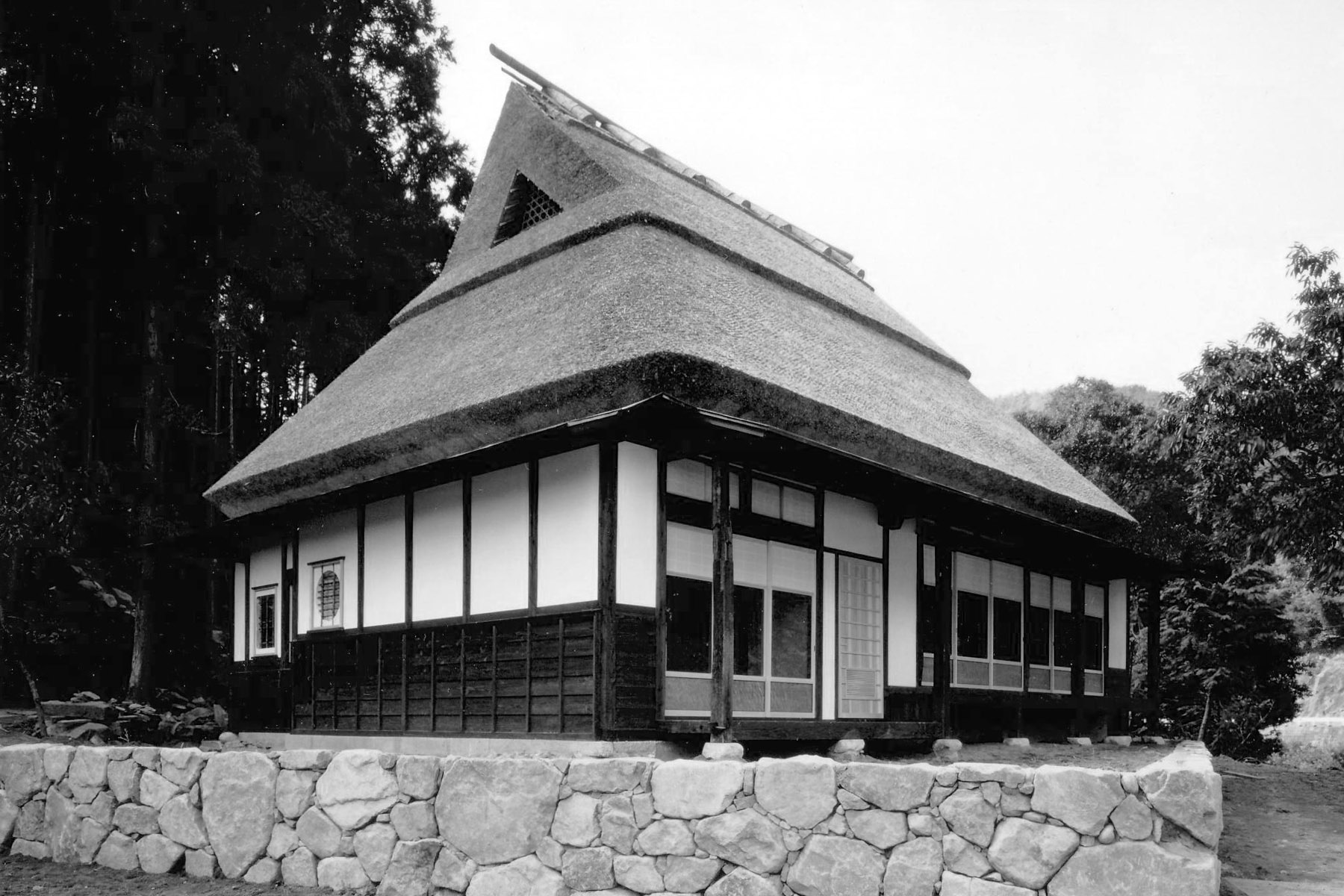
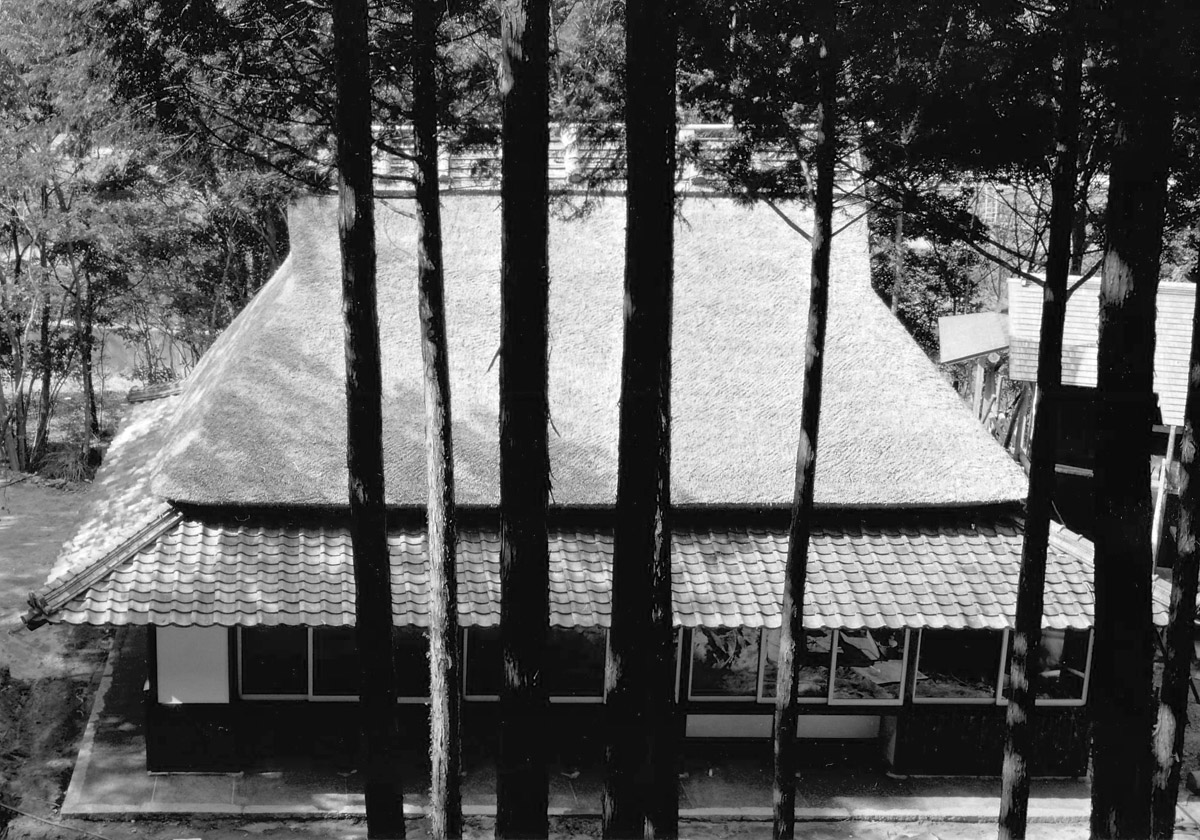
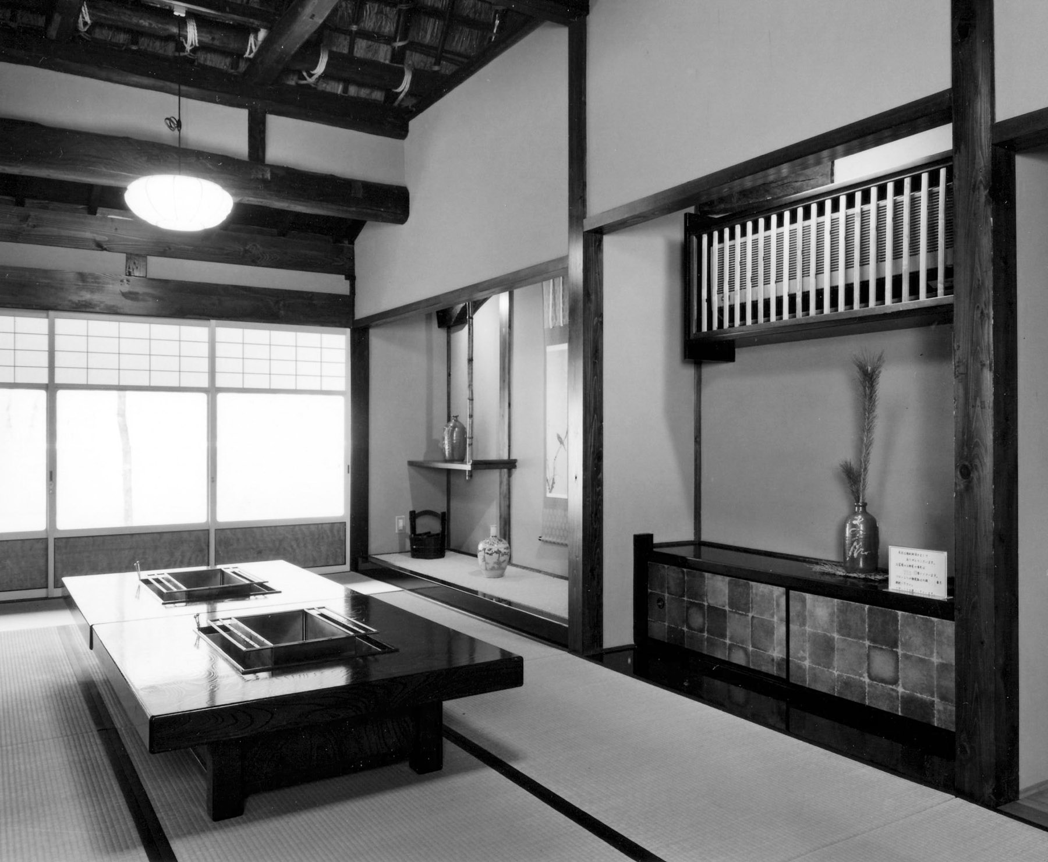
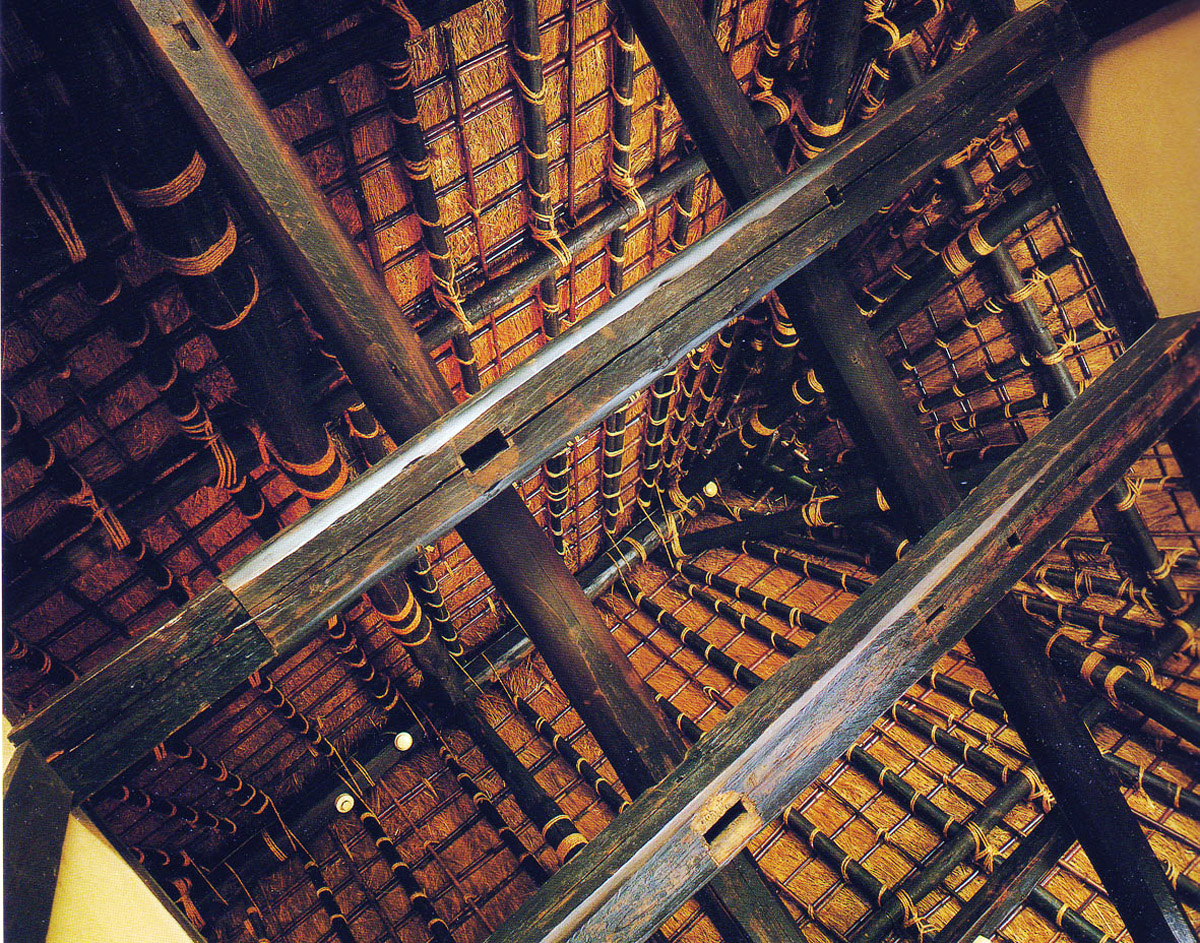
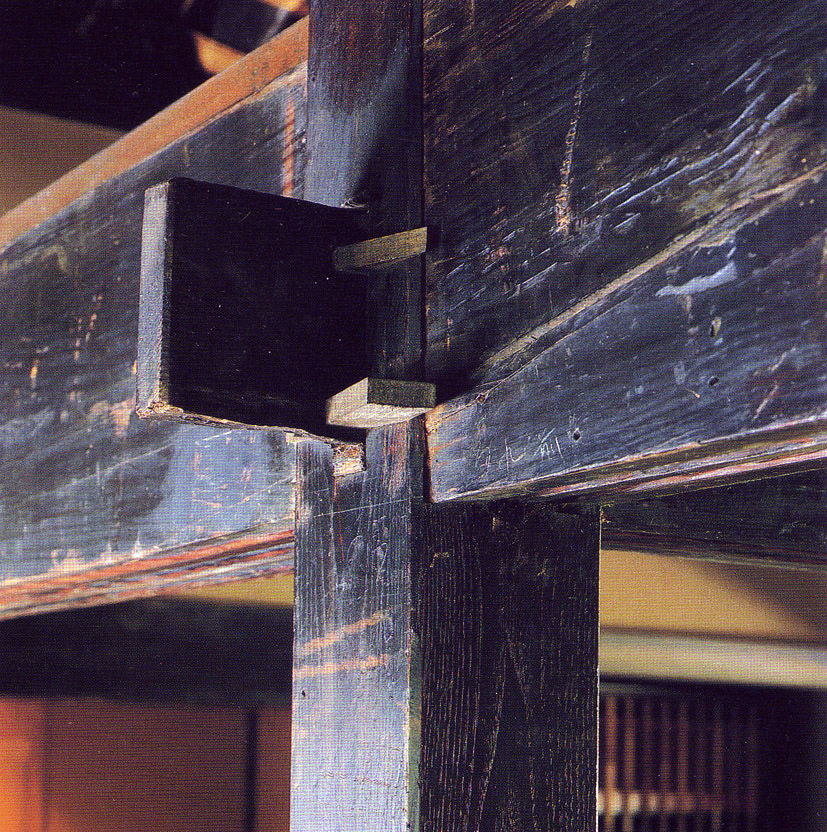
The building was planned on a site rich in nature. As the name suggests, it is a relocation and reconstruction of the residence of Hyakuji Santayu, a famous Iga-style ninja. With the site directly facing the Uda River and the mountains to the rear, the key themes were how to position each building and how to create the exterior.
Here, the approach to the buildings is on the mountain side, with views of the greenery of the mountains and the pond in the garden. The building is located in such a way that the Uda River can be seen as you enter the building and the murmur of the river can be felt.
In order to make the most of the existing 170-180 year-old building, old timber was used as much as possible and the ceiling was designed so that the thatch and farmhouse timbers can be seen directly from the inside. Due to legal restrictions, it was not possible to show the thatch outside, but the building is finished to give a sense of its rich natural environment.
Restaurant Charcoal Grill Sandayu
- Year
- 1986
- Location
- Nabari, Mie Prefecture
- Area
- 735sqm
- Design
- Morimoto Architects Associates
- Structure
- Wooden, 1 storey
- Publication
- "Shoten Kenchiku" 1990.1
