Iga Ueno Office ~Suzuki Tsujimura Accounting Office~
- 2017
- Office & Factory + House & Apartment
- 390 sqm
- Iga, Mie Prefecture
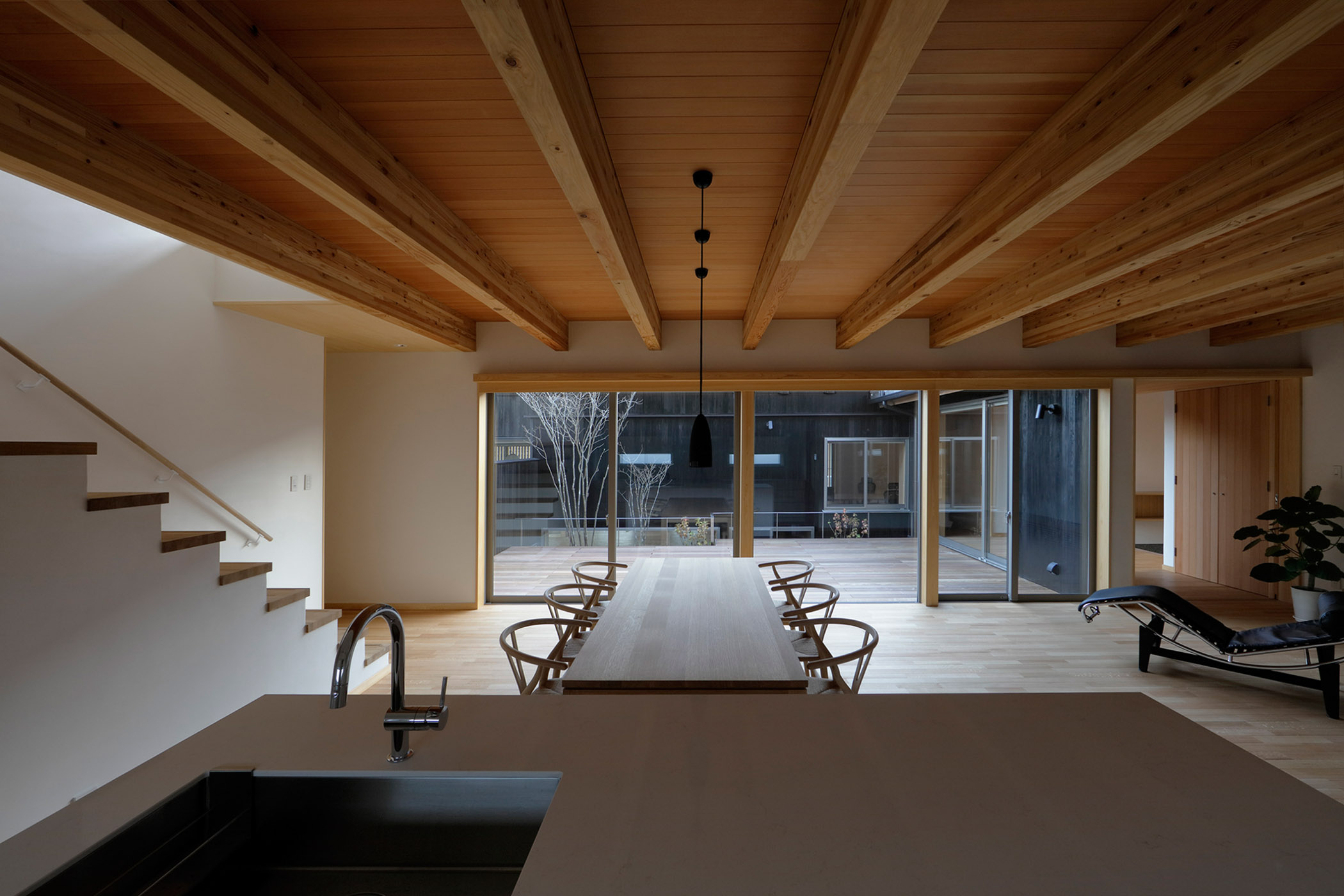 Looking to the office from the living room, through the courtyard
Looking to the office from the living room, through the courtyard 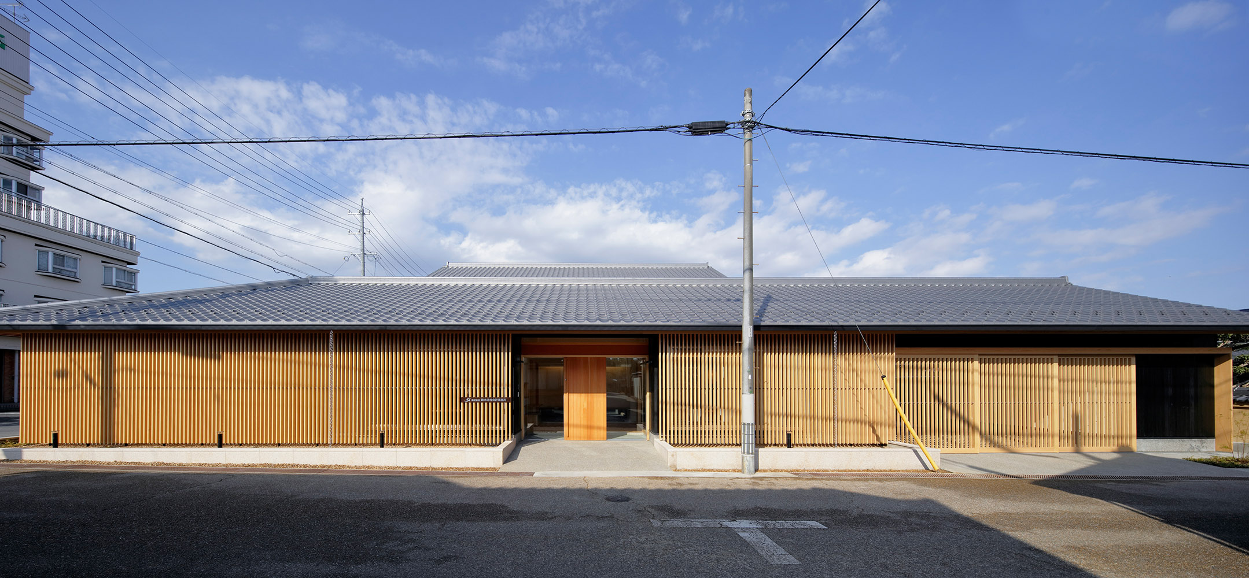
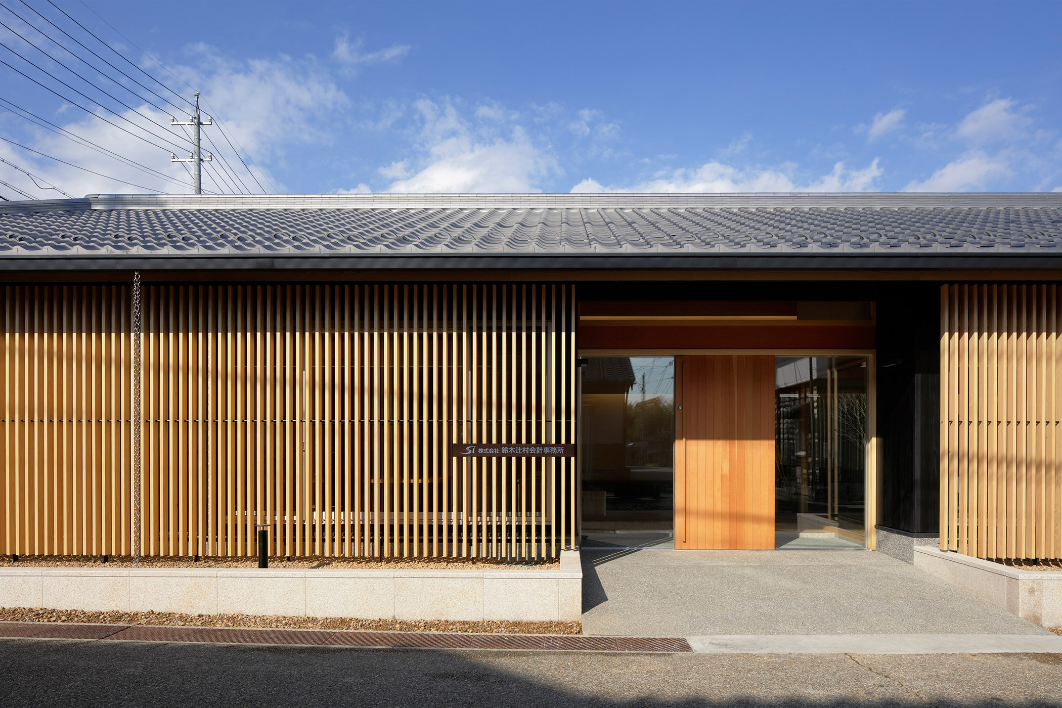
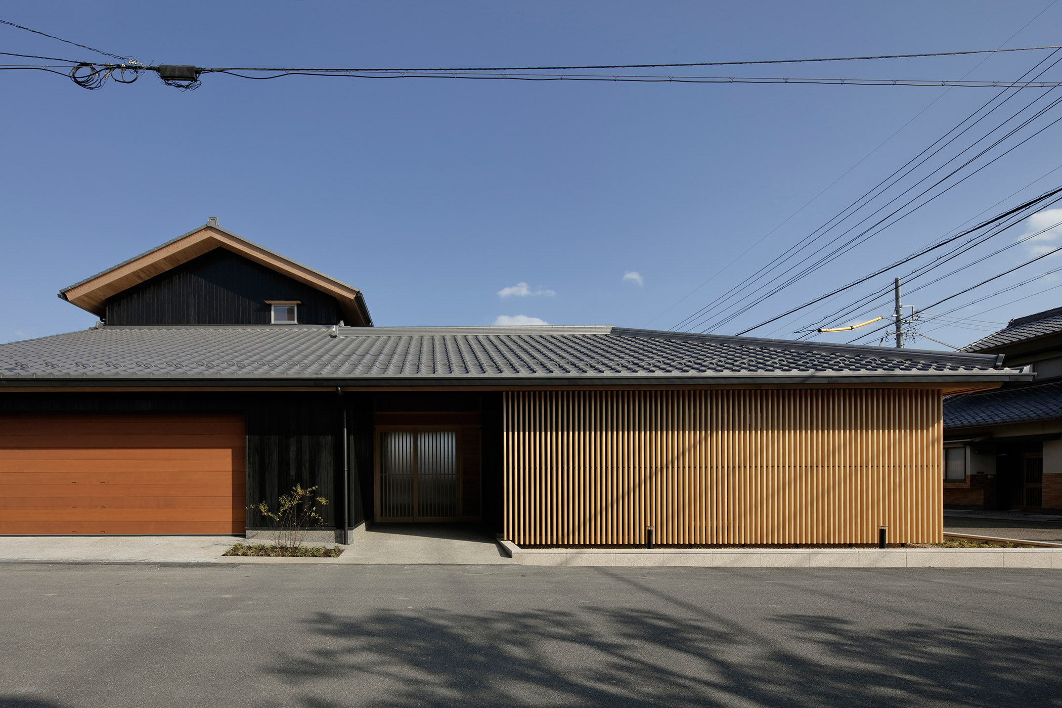
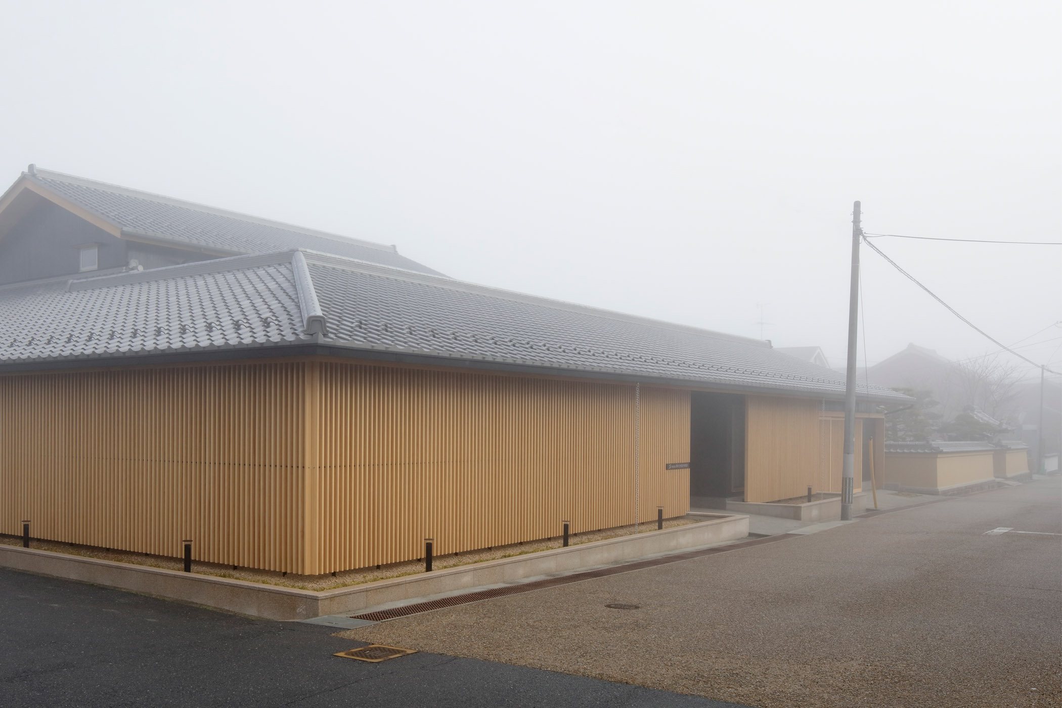
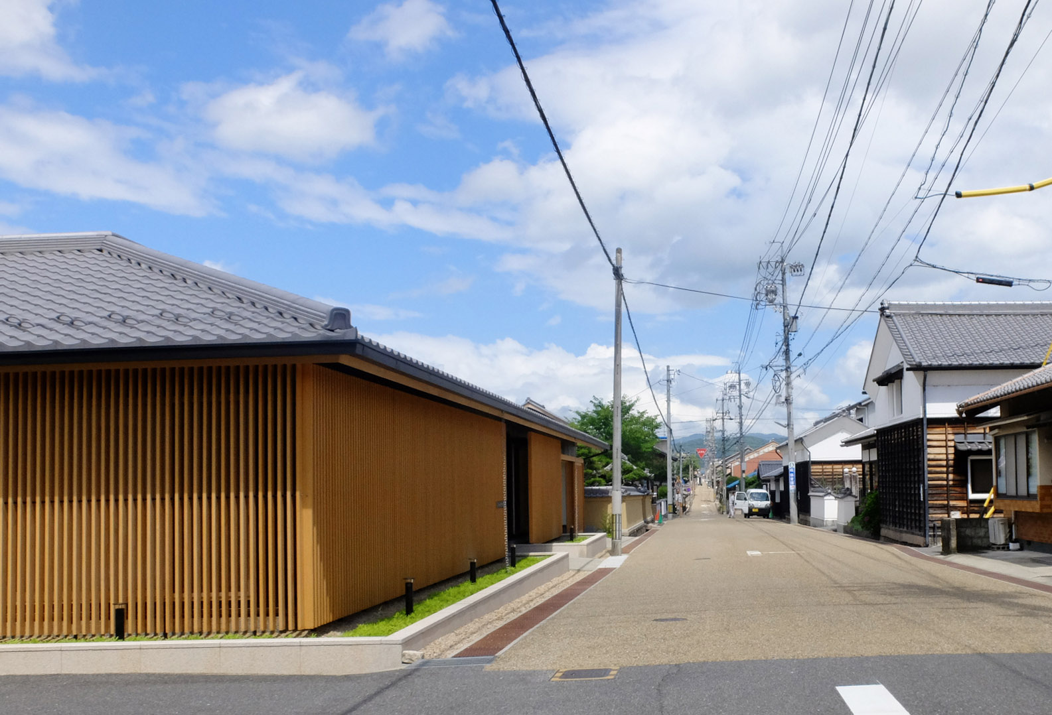 The exterior of the building blends in with the streetscape of the Edo period. / photo©Msashi Morimoto
The exterior of the building blends in with the streetscape of the Edo period. / photo©Msashi Morimoto 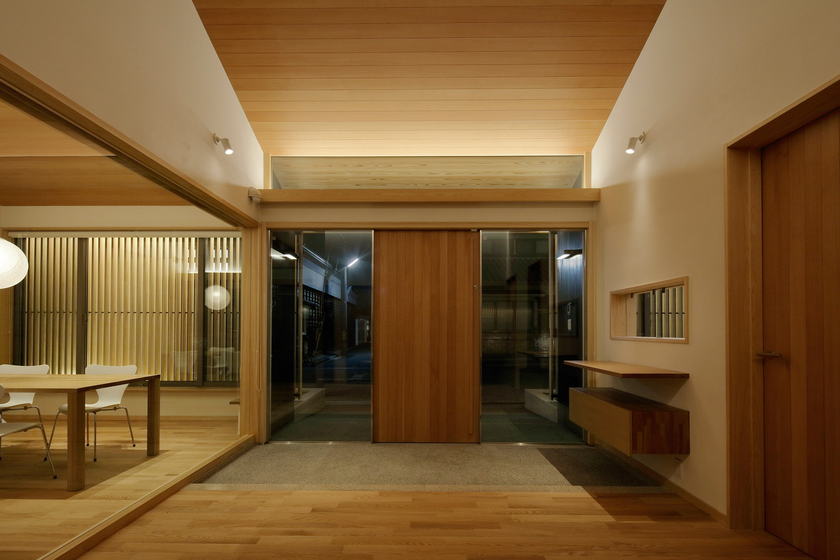
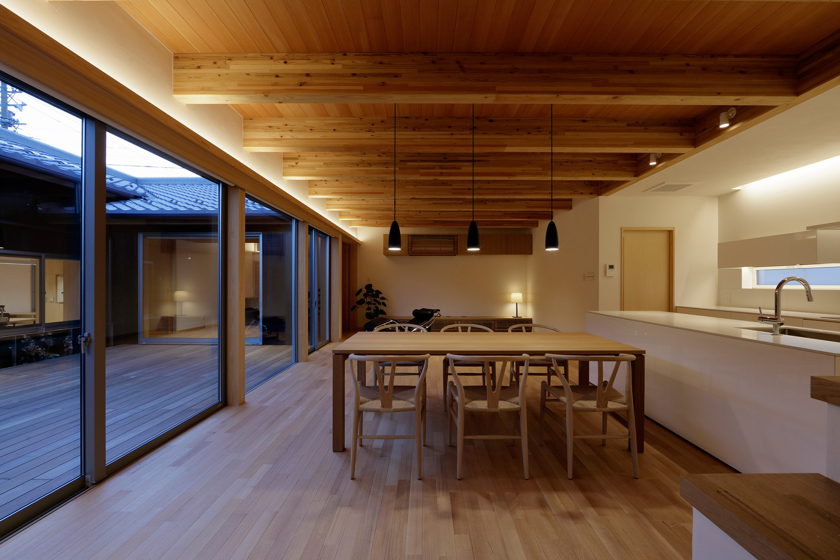
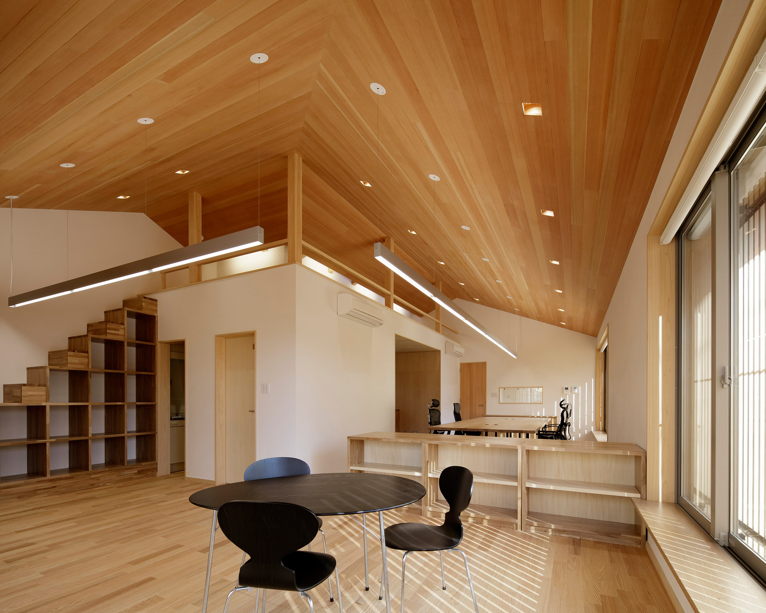
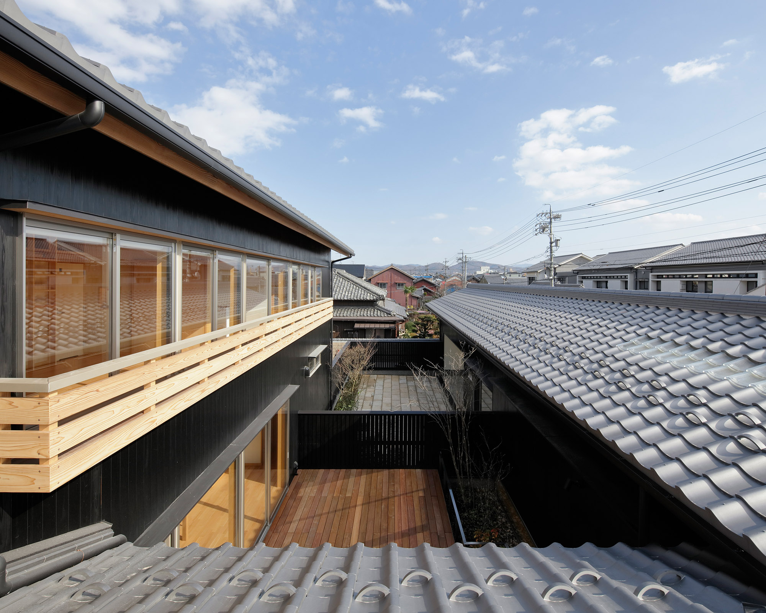
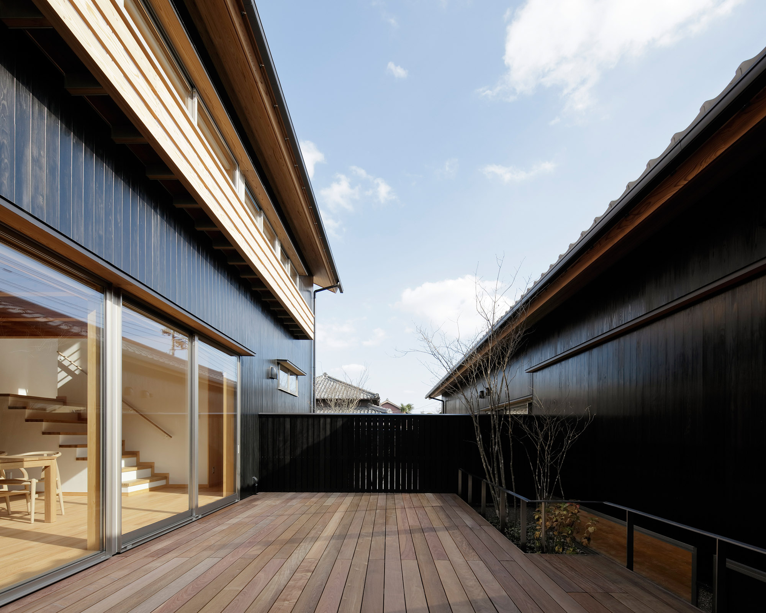
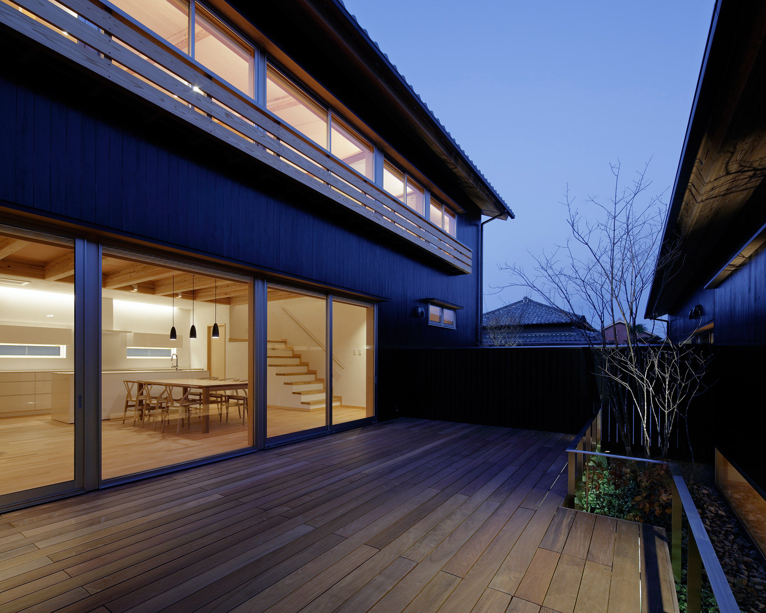
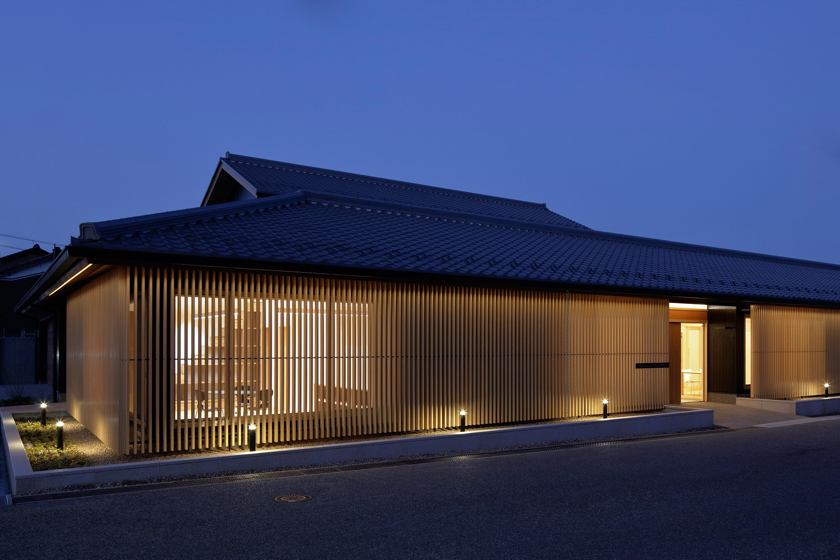
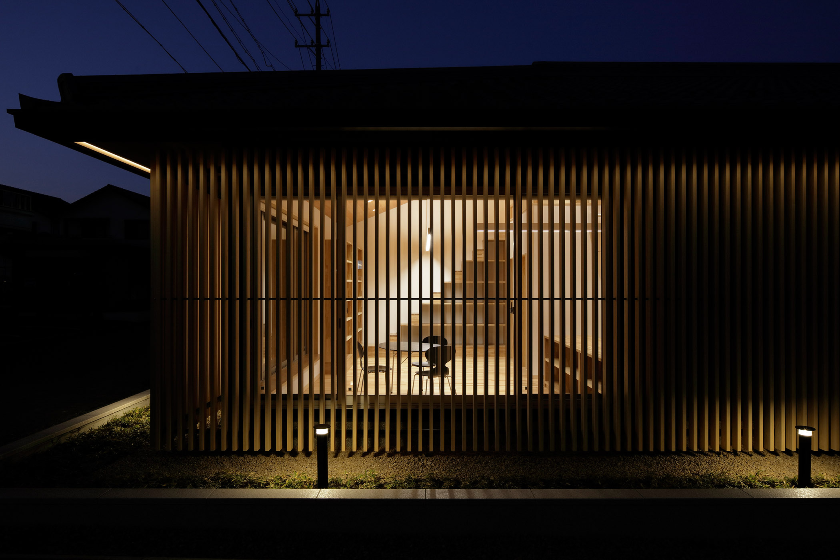
The project was designed to 'design a new landscape that makes the most of the regional characteristics of the castle town of Iga-Ueno, and to pursue a way of being an office and a residence in a landscape area'.
The plan is for an office and residence in the landscape area of Iga-Ueno. Iga-Ueno prospered as a castle town, with the three main streets, Honmachi-dori, Ninomachi-dori and San-no-machi-dori, in order of proximity to the castle, and the site abuts San-no-machi-dori, where samurai warriors and merchants lived. We proceeded with the plan while paying respect to this historic street, which still retains traces of its former self.
We planned a building that would be compatible with modern life, while maintaining the street framework of Sannocho Street, with its 'matching wall lines by the earthen walls, gates and outer walls facing the street'. The offices and the parking lot for visitors and residences are incorporated as part of the building, and the entire building is covered with a tiled roof to maintain the continuity of the roof eaves line and a simple composition that makes the most of the framework of the urban landscape. The large tiled roof and cypress lattice on the exterior provide a distinctive sign for the office, which is intended to be recognisable without any signage that would detract from the landscape.
The single-storey office and car park are located facing the road, and the residence is located at the rear of the site between two courtyards. In this way, the volume of the residence is secured while protecting the town's framework, while creating a relationship between the road and the office, and between the office and the residence, each at a moderate distance from the other.
The dwelling was planned to have the shortest possible line of flow for housework, with the kitchen at the centre, taking into account the close proximity of the co-workers and the office and dwelling. In addition, a courtyard between the office and the residence brings light and air into the living/dining room, children's room and other rooms, making the residence comfortable. A residential courtyard with wooden decking and an office courtyard with floor stones and paving tiles provide a luxurious living space where two types of garden can be enjoyed as well as ensuring privacy.
As much as possible, the timber used for structural and construction materials, latticework, exterior walls and eaves is prefectural timber, contributing to the revitalisation of the local forestry industry as well as environmental considerations. We also wanted to utilise the handcrafted work of artisans as much as possible to help pass on traditional skills in the area.
A full-scale mock-up of the cypress latticework (30 x 90 @ 100), which has three functions: harmony with the surrounding environment, office security and control of light and line of sight, was made and the dimensions and fixing method were discussed with the carpenters. The eaves gutter is a double gutter to ensure the necessary slope and to pass the eaves line of the roof horizontally.
The cultural landscape of Iga-Ueno Castle Town, including the area around the site, has been selected as one of Japan's 20 20th Century Heritage Sites. The main reason for this is that the town layout at the time of the establishment of the castle town has been preserved to this day, as it was spared from war damage. However, houses are being rebuilt and many of them are set back from the road to make room for parking on the road side. In addition, some large plots of land that were once samurai residences have been haphazardly divided into several plots and sold in lots. As a result, the roadside landscape with its tiled roof eaves, latticework and mud walls has been destroyed and is losing its individuality.
Architecture and design have a great responsibility to protect and lead the landscape in this situation. It is hoped that this project will serve as a catalyst for restoring awareness and pride in Iga-Ueno's crumbling castle town landscape.
Iga Ueno Office ~Suzuki Tsujimura Accounting Office~
- Year
- 2017
- Location
- Iga, Mie Prefecture
- Area
- 390 sqm
- Main use
- Office, residential
- Structure
- Wooden, 2 storeys
- Photo
- Koichi Torimura
- Award
- 52nd Chubu Architectural Award, Honorable Mention
JIJIRA Architecture Award, Incentive Award
Japan Institute of Architects Excellent Architecture Selection 2018
Chiruchinbito Residential Architecture Award 'Grand Prize'
Mie Prefecture Architecture Award "Governor's Prize"
10th Architectural Competition - Brewing Architecture - "Honourable Mention"
18th Iraka Award "Honourable Mention" - Publication
- KJ2018.12
Chiruchinbito No.99
Published in Architecture Photo 20.04.03 - Link
- Suzuki Tsujimura Certified Public Accountant Joint Office https://suzuki-tsujimura.com/
