Dwelling with Forest
- 2019
- House & Apartment
- 108sqm
- Iga, Mie Prefecture
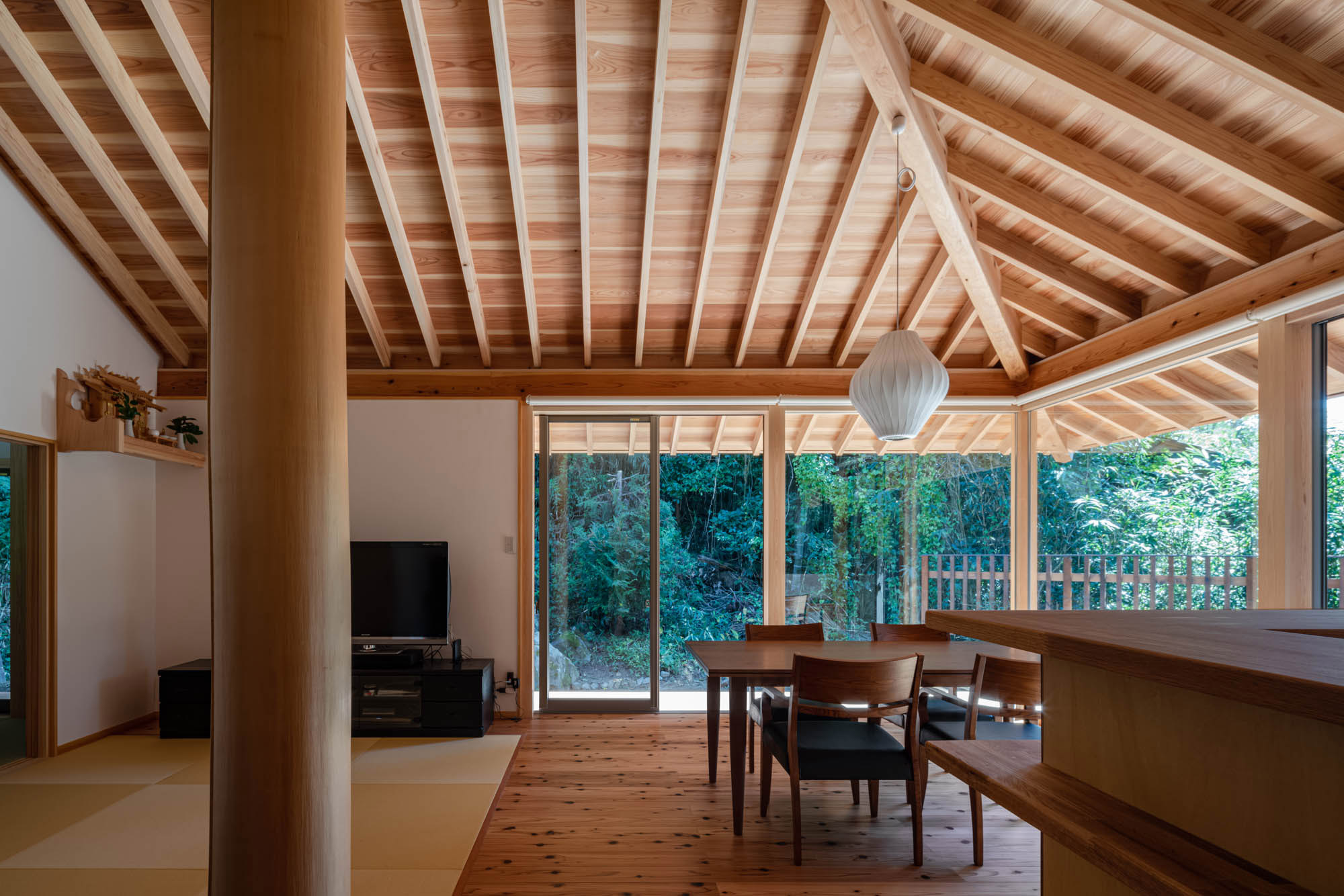 The square roof shape appears as it is in the interior space.
The square roof shape appears as it is in the interior space.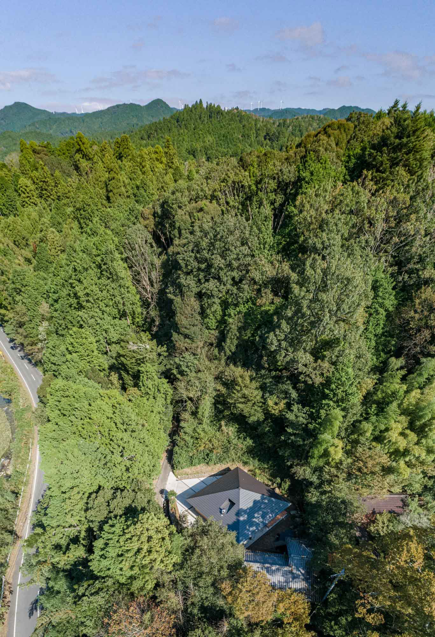
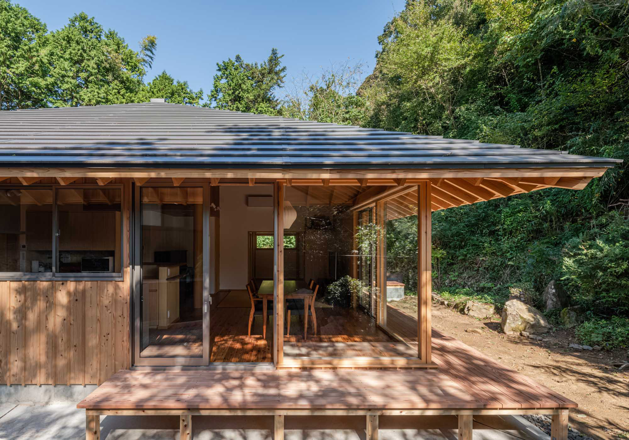
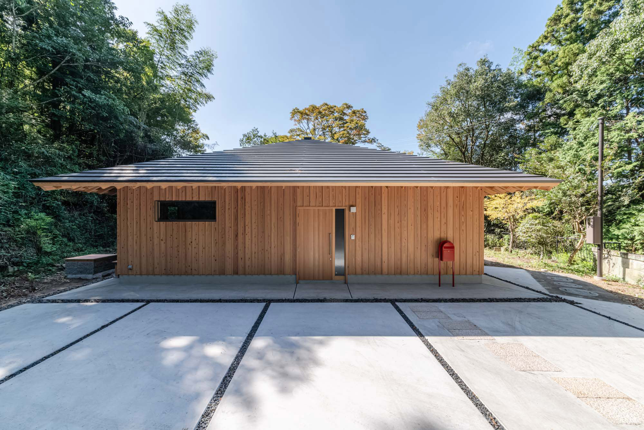
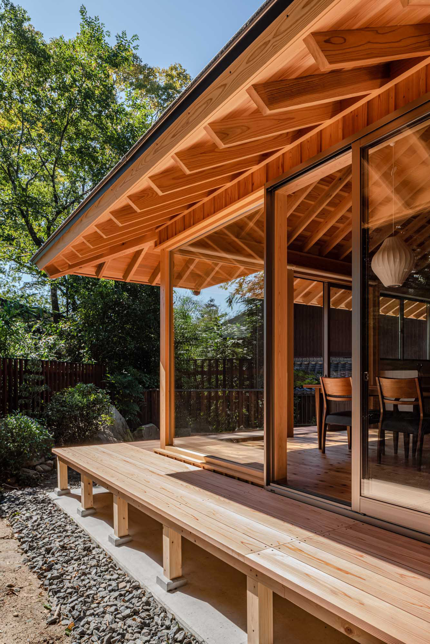
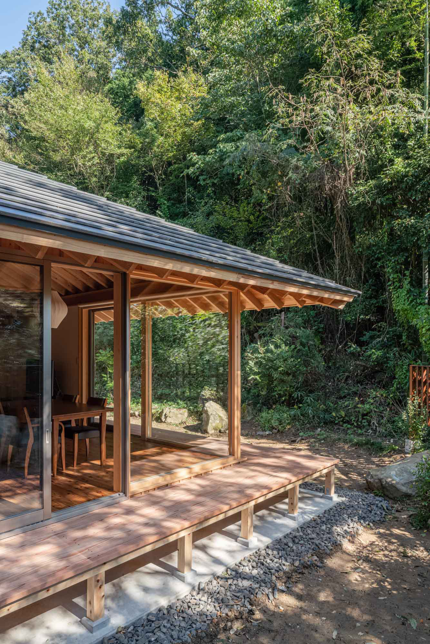
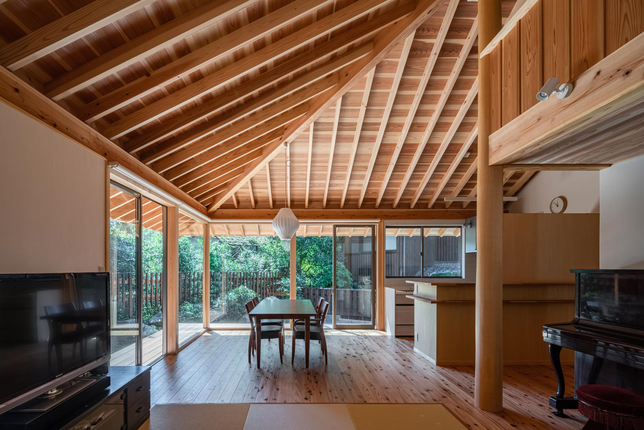
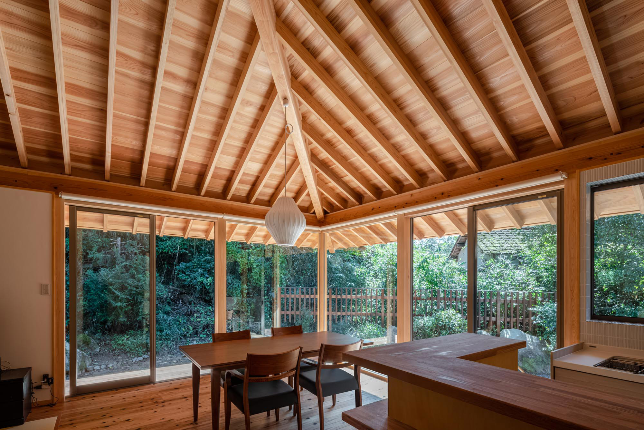
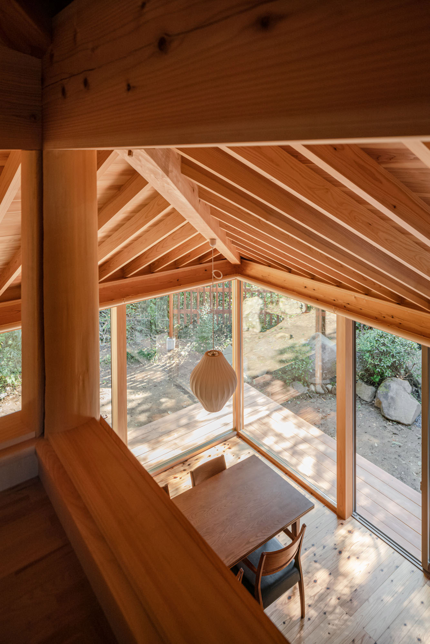
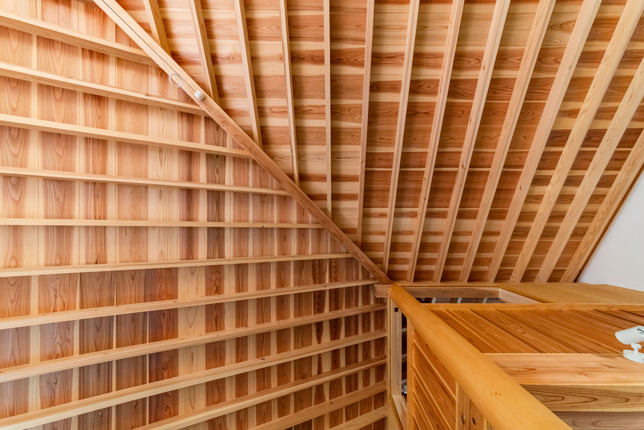
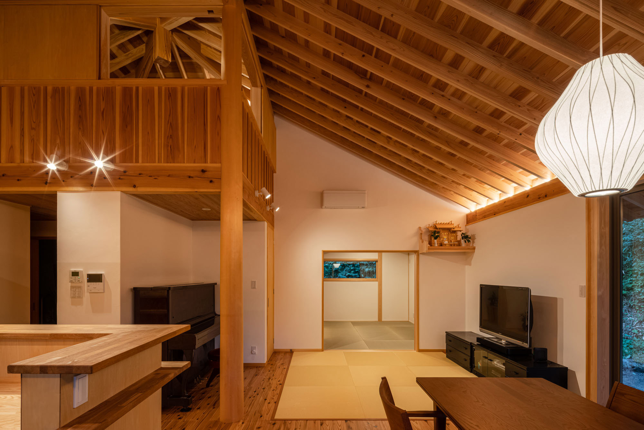
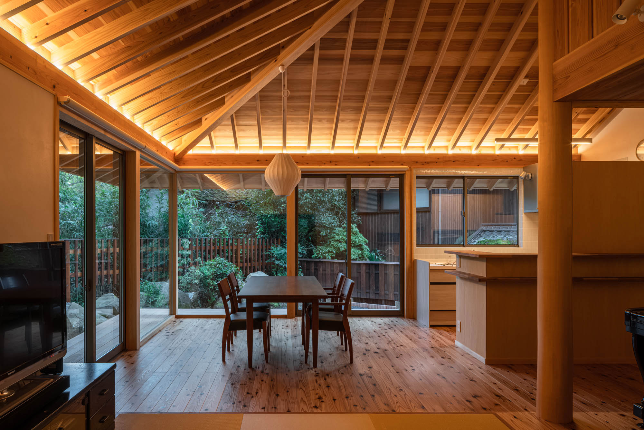
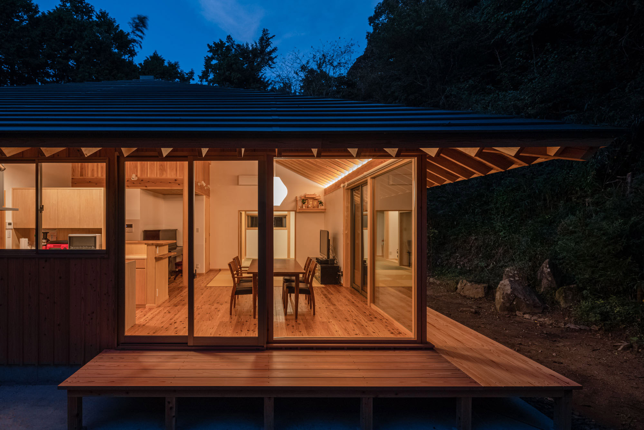
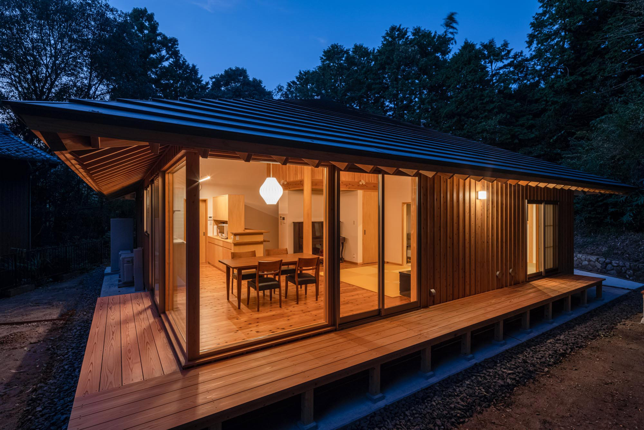
A small one-storey dwelling for a retired couple in a location rich in nature.
The square building is positioned at a 45° angle from the road, in response to the shape of the forest surrounding the site. The angles create different distances from the forest on the east, west, south and west sides, each with its own unique garden and other spaces.
The square building is covered with a primitive, sturdy square roof, and the beams and rafters inside are "exposed". The house is designed to create the enjoyment of living under a large roof, while still allowing its presence to be felt. The main interior and exterior finishing materials, such as the boarded exterior walls, are made of cedar, and the spatial structure is simple and sturdy, creating a space that is in harmony with nature, befitting a forest dwelling.
Dwelling with Forest
- Year
- 2019
- Location
- Iga, Mie Prefecture
- Area
- 108sqm
- Design
- Morimoto Architects Associates
- Structure
- Wood Frame / 1F
