House with terrace of floating semi-outdoor spaces
Woman's House in Gifu
- 1990
- House & Apartment
- 119sqm
- Gifu prefecture
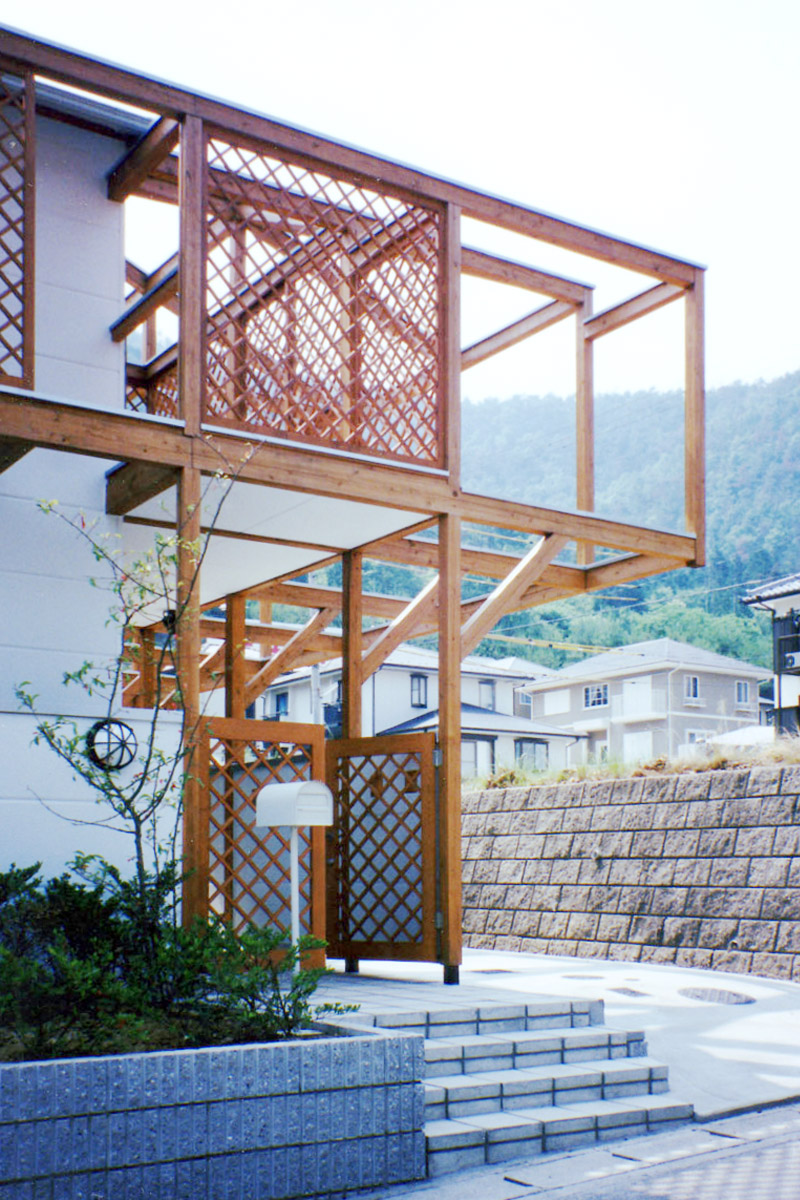
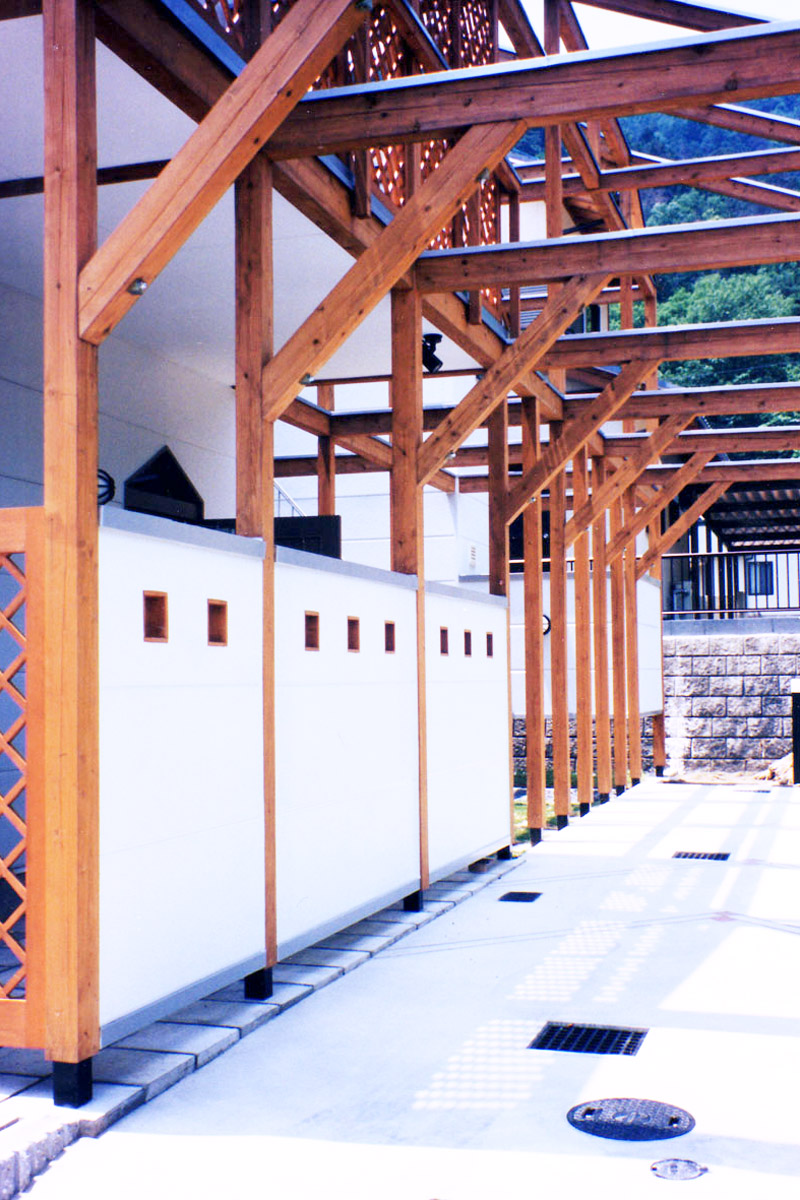
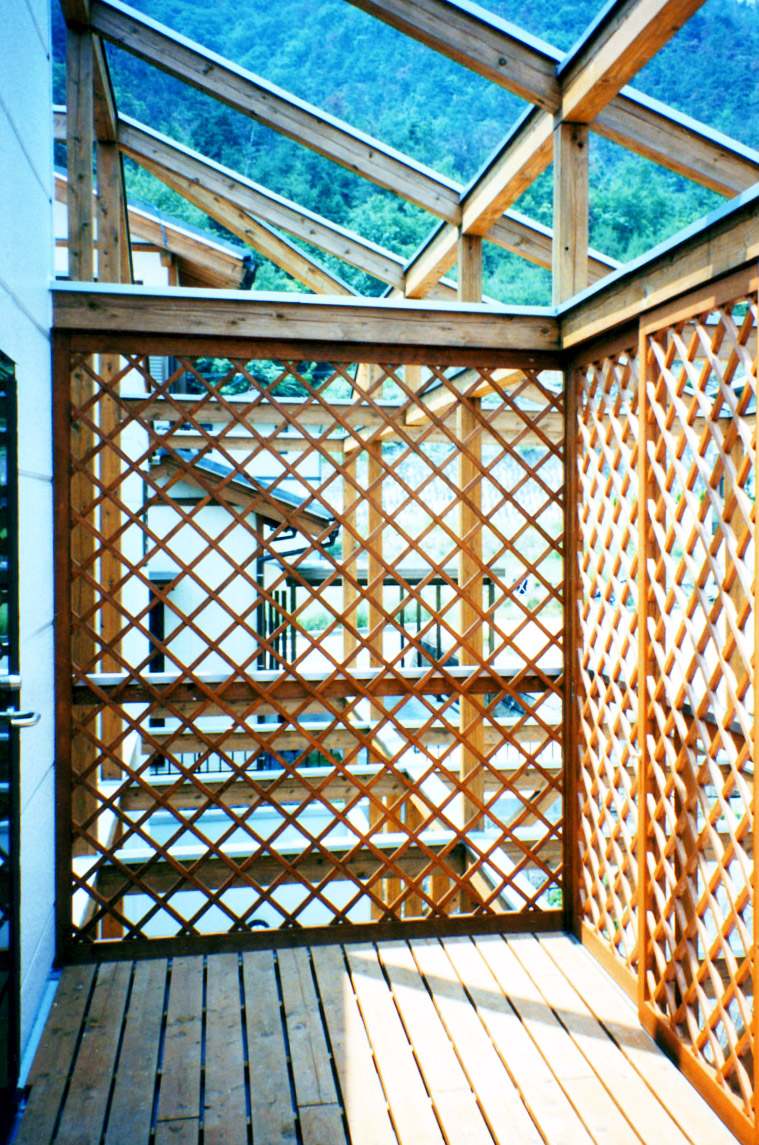
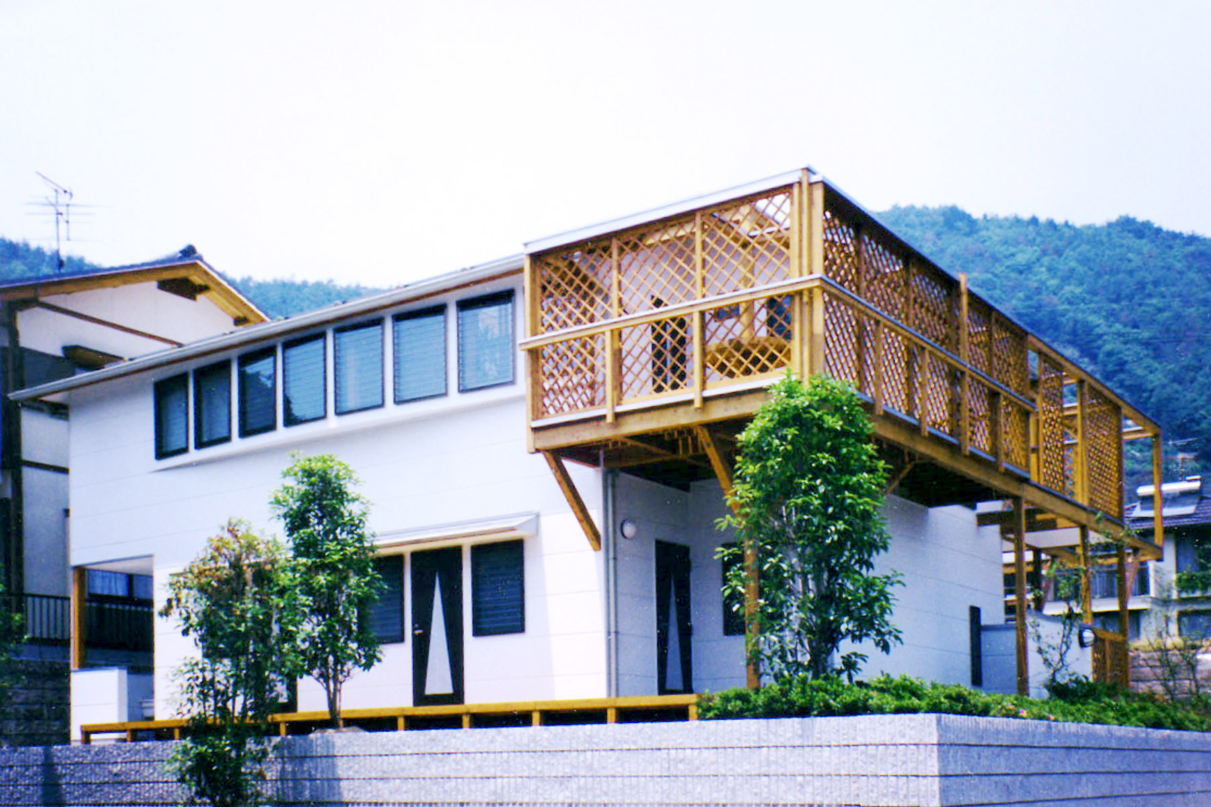
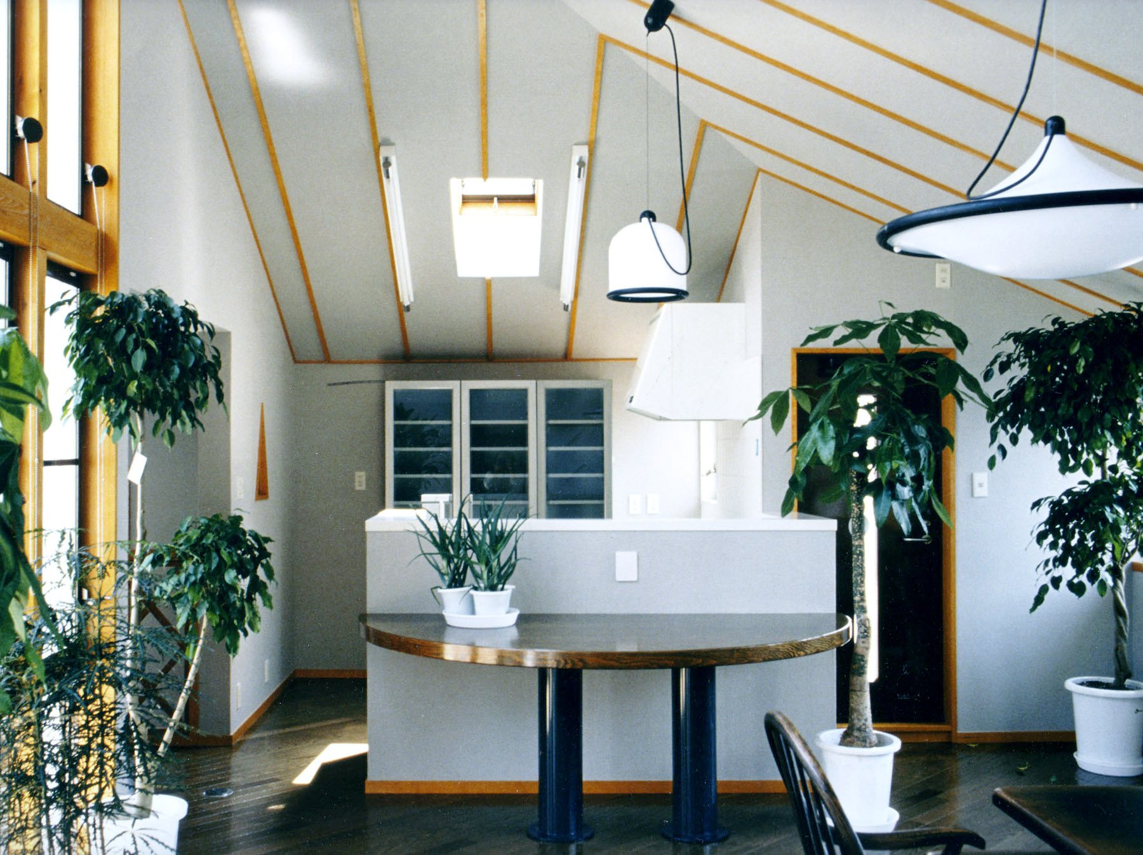
House with terrace of floating semi-outdoor spaces
This is an implementation of the first prize-winning work of the Women's House, a housing competition organised by Gifu Prefecture for female architects.
As it is located in a new town that will be developed in the future, the building forms a solid framework to withstand changes in the surrounding conditions. The external terrace on the second floor, which characterises the exterior, is a semi-outdoor space that serves as a buffer from the outside and proposes an open, new way of living that cannot be experienced in the interior space.
Woman's House in Gifu
- Year
- 1990
- Location
- Gifu prefecture
- Area
- 119sqm
- Design
- Morimoto Architects Associates / Kazuko Morimoto
- Structure
- Wooden, 2 storeys
- Award
- Woman's House in Gifu Design Competition, Grand Prize
- Broadcast
- CBC "House Building Encyclopaedia"

Morimoto Architects Associates, Inc.68-4, Kikyogaoka #3 Section 2, Nabari, Mie 518-0623, Japan Google Map+81 (0)595-65-2638Contact Form
copyright©2025 Morimoto Architects Associates