Spaces that make the most of the earthen floor of a 100-plus year old house
House with Earthen Floor
- 1990
- House & Apartment + Renovation
- 200sqm
- Nabari, Mie Prefecture
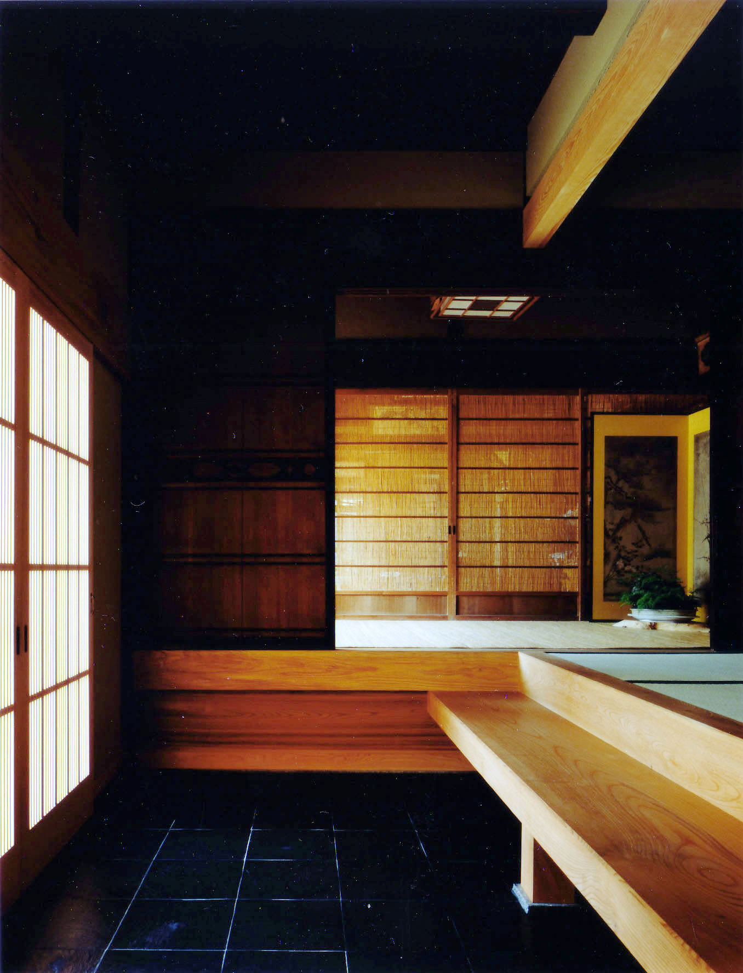
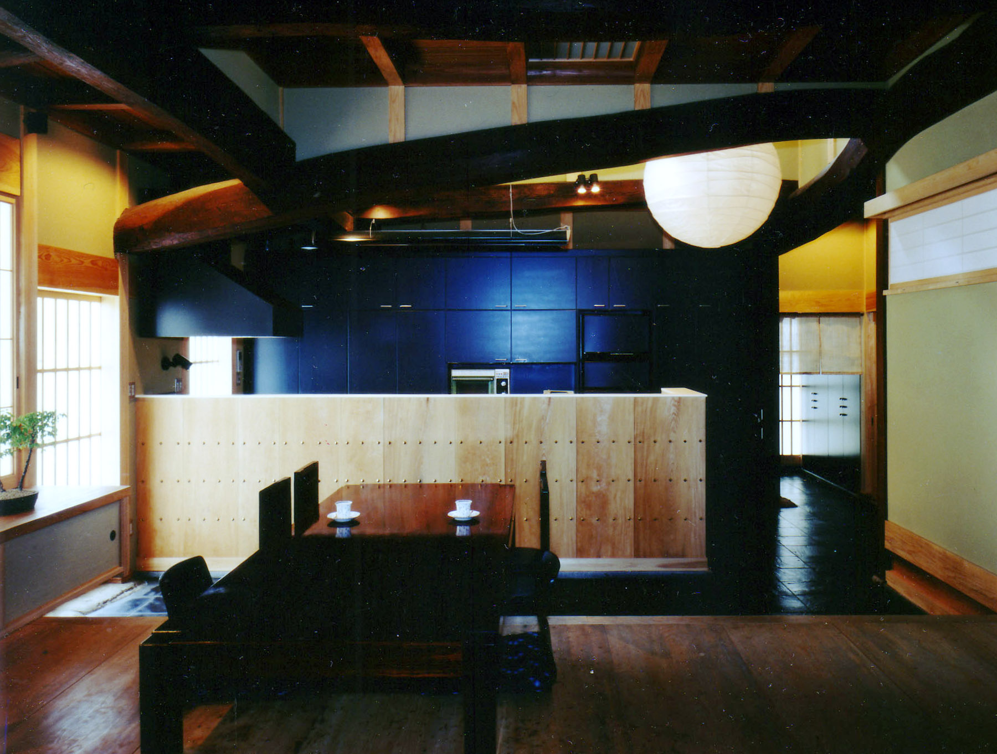
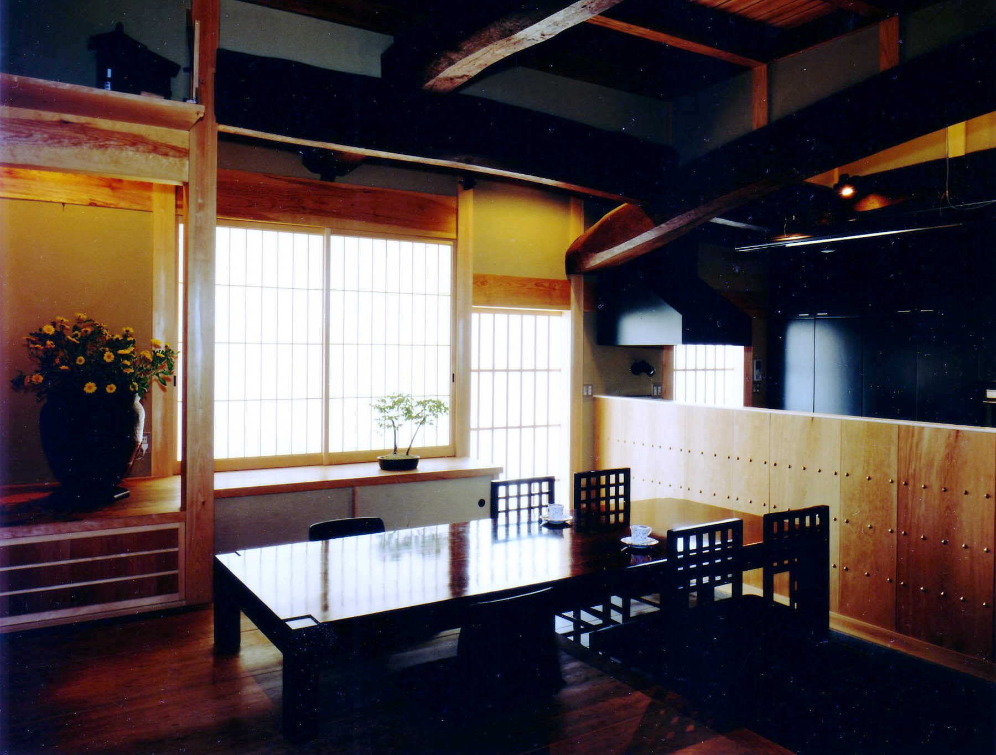
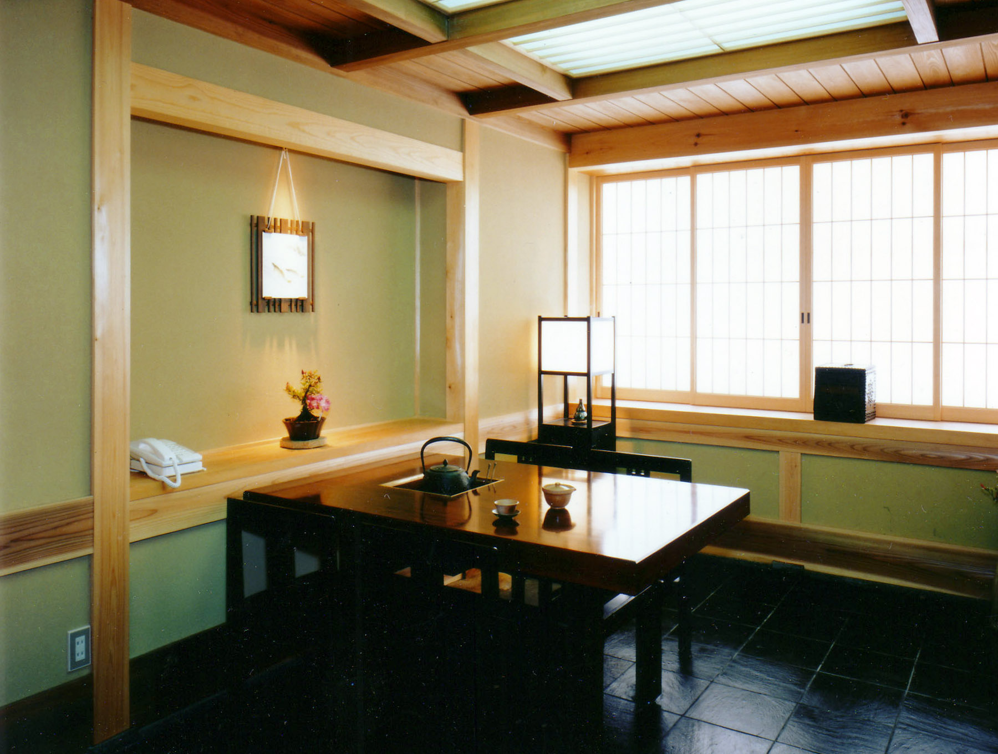
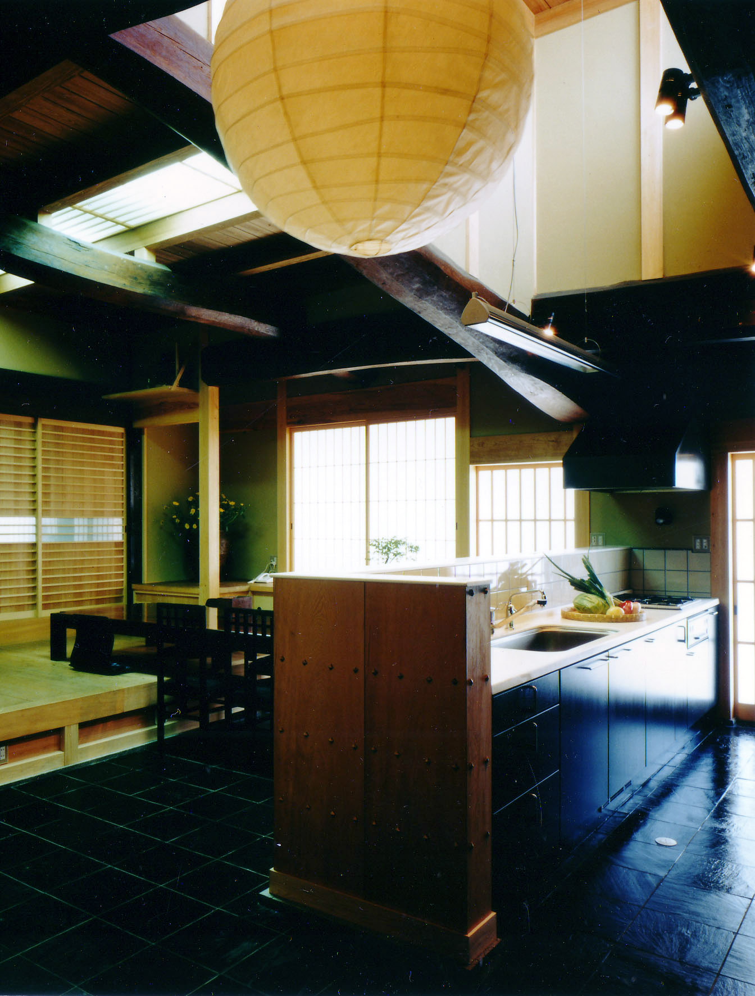
Spaces that make the most of the earthen floor of a 100-plus year old house
Renovation of a 100-year-old private house in a peaceful rural setting.
The theme was to create a space suited to the modern age while making maximum use of the existing building's earthen floor space.
The renovation work was carefully selected to utilise the quality of the materials in the existing building, and attention was also paid to the materials and construction of the new additions so as not to detract from the quality of the existing building.
The big table sized 1000 x 2500 mm in the middle of the earthen floor is movable and can serve as both a table and a seating area, making use of the floor level of the earthen floor.
House with Earthen Floor
- Year
- 1990
- Location
- Nabari, Mie Prefecture
- Area
- 200sqm
- Design
- Morimoto Architects Associates
- Structure
- Wooden, 1 storey
- Award
- Chubu Architectural Award
Minister of Construction Award, 8th Reform Contest. - Publication
- "New Residence Design" 1991.9
New Residence Design" separate volume. - Broadcast
- CBC "House Building Encyclopaedia".

Morimoto Architects Associates, Inc.68-4, Kikyogaoka #3 Section 2, Nabari, Mie 518-0623, Japan Google Map+81 (0)595-65-2638Contact Form
copyright©2025 Morimoto Architects Associates