Sakura Sogo Law Office
- 2008
- Office & Factory
- 510sqm
- Tsu City, Mie Prefecture
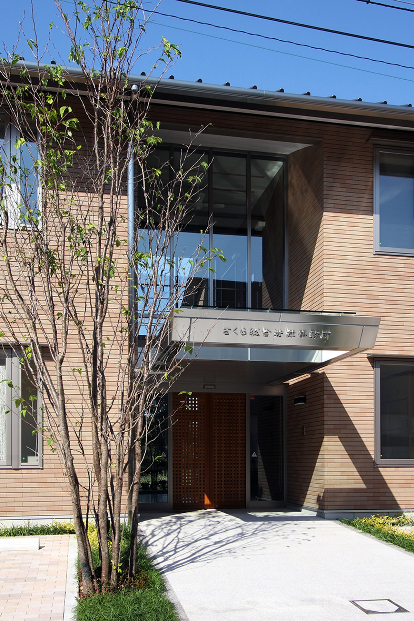
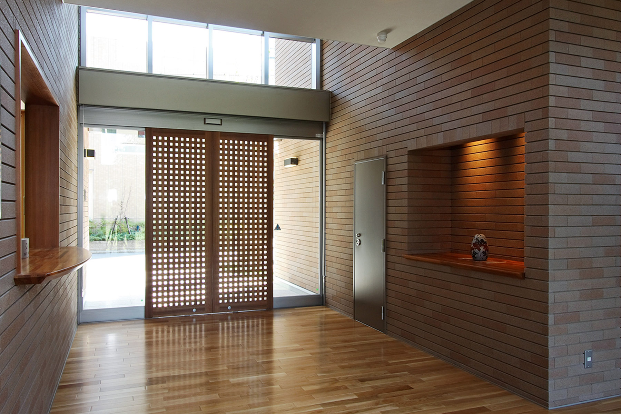
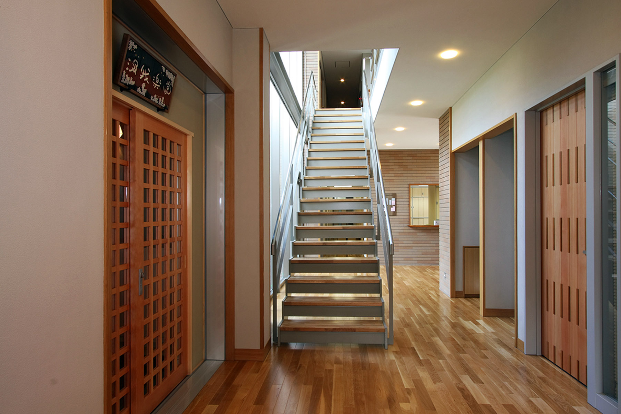
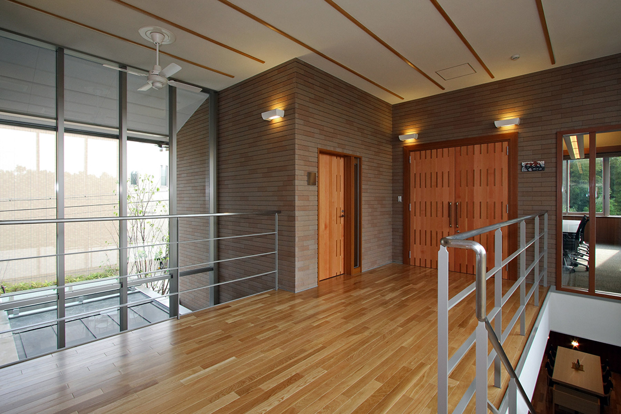
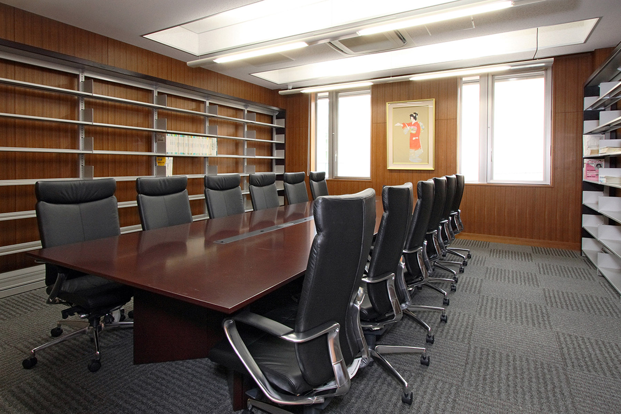
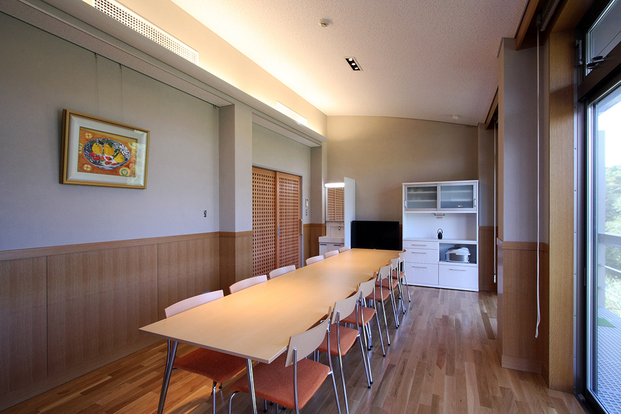
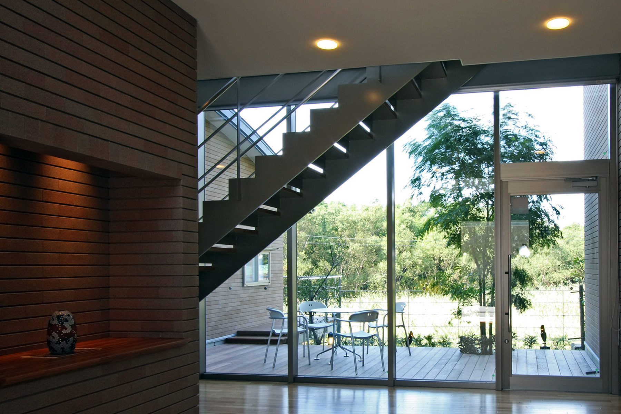
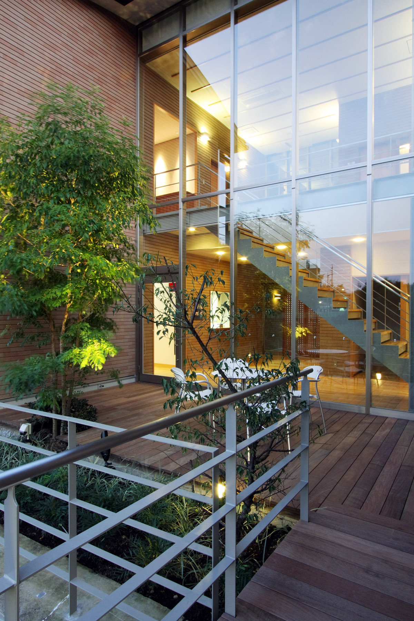
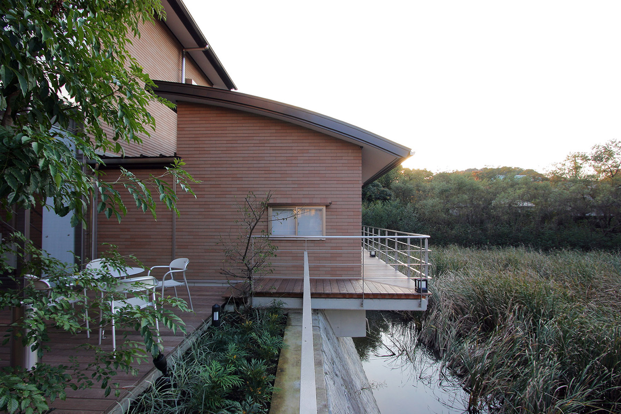
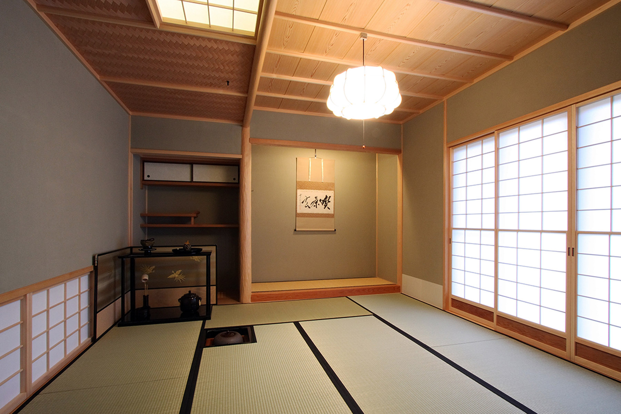
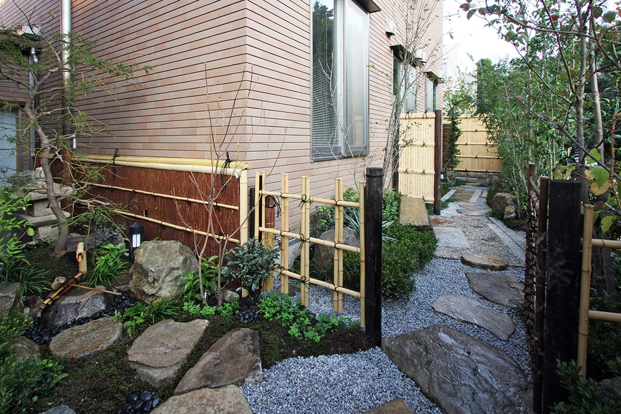
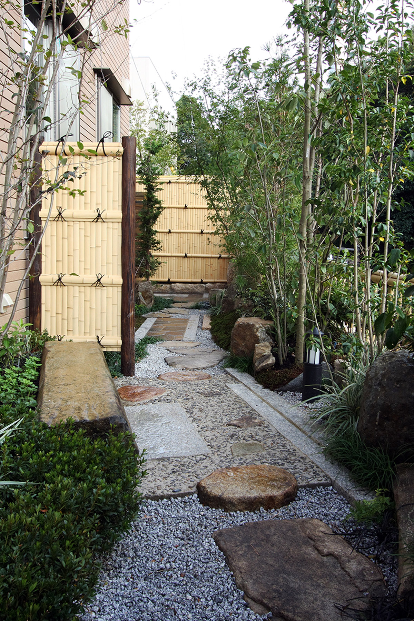
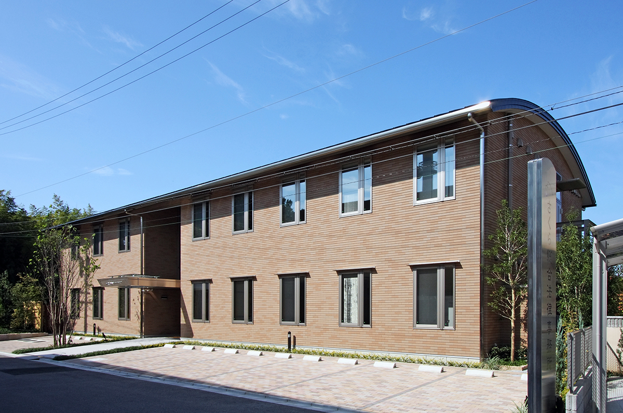
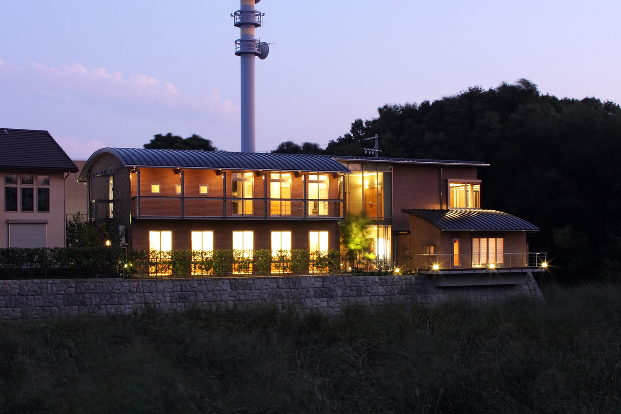
Plans for a new lawyer's office, built after a design competition, on new land purchased to expand the cramped office space.
The site is close to the Prefectural Museum of Art and in a lush green area facing a pond on the west side. The client's requirements were to ensure a comfortable office space for office workers, to soothe the hearts of visiting clients, and to provide a suitable place for the training of young people of the future. It was therefore decided to actively incorporate the surrounding environment.
The office is shaped like an L-shaped building, opening up a view towards the lush greenery of the Prefectural Museum of Art, while the tea room is independently positioned as if it were floating on a pond. The tea room is the crystallisation of the client's wish to send a message of 'courage' and 'hope' to visitors as a 'hermitage of hope'.
Sakura Sogo Law Office
- Year
- 2008
- Location
- Tsu City, Mie Prefecture
- Area
- 510sqm
- Design
- Morimoto Architects Associates
- Structure
- S construction (partly wooden), 2 storeys
- Photo
- Center Photo
- Award
- 28th Mie Prefecture Architecture Award, Governor's Prize
