Aoyama Yosami Kindergarten renovation
- 2017
- Schools & Childcare Facilities + Renovation
- 980sqm (refurbished area is approx 500sqm)
- Iga, Mie Prefecture
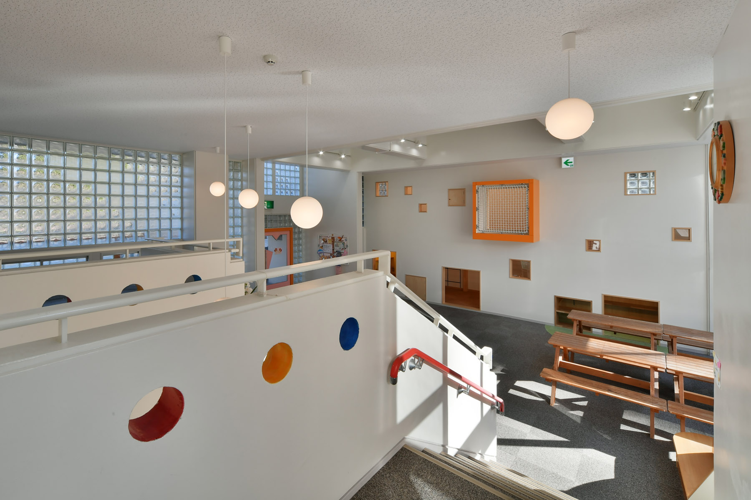
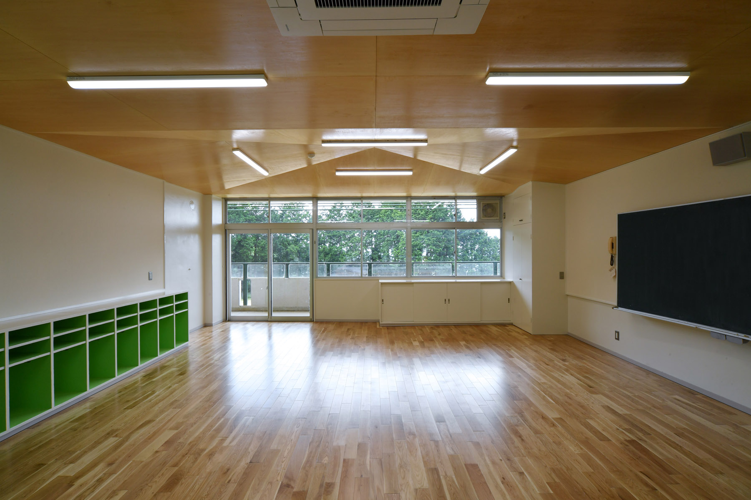
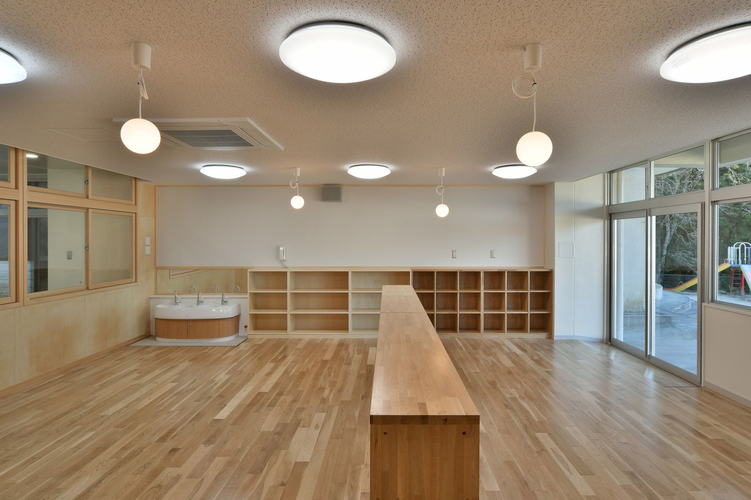
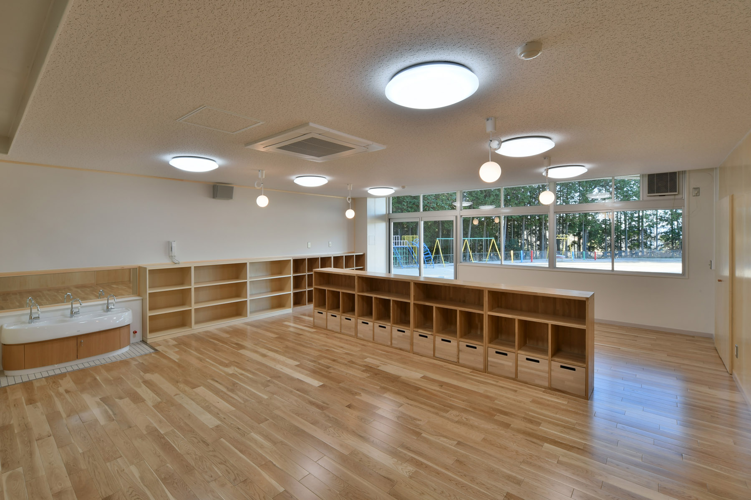
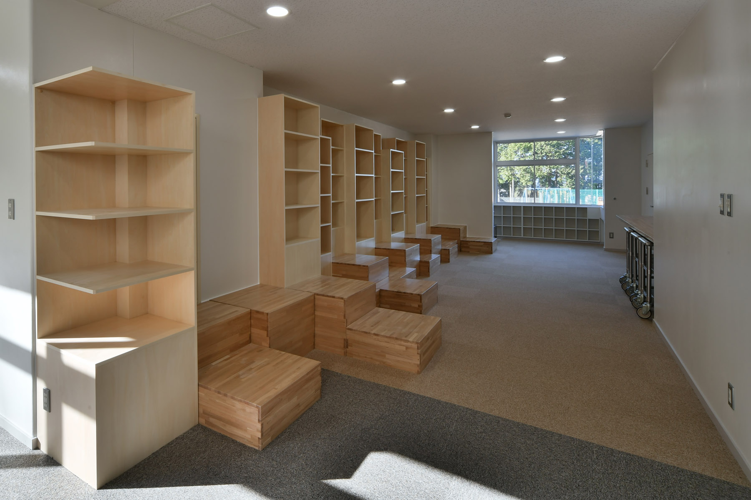
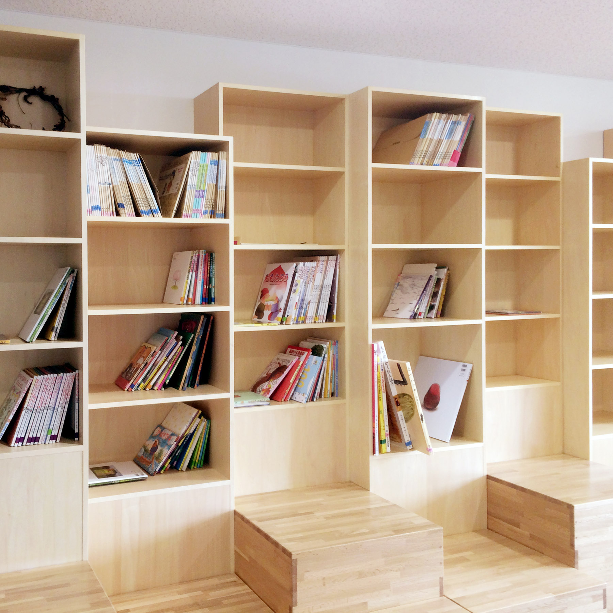
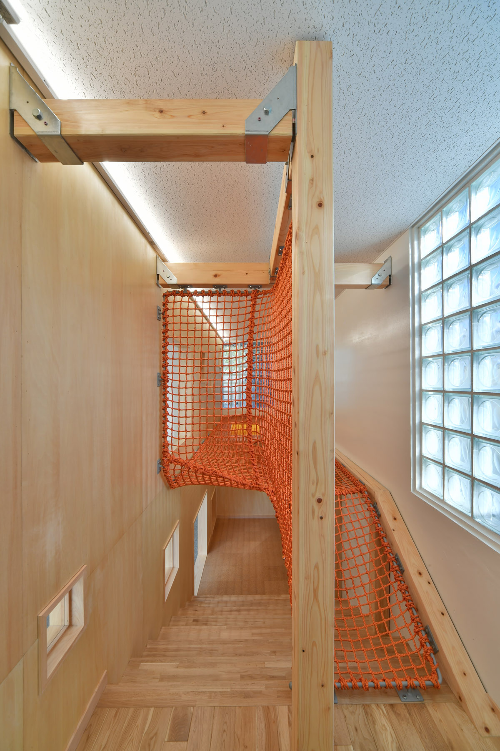
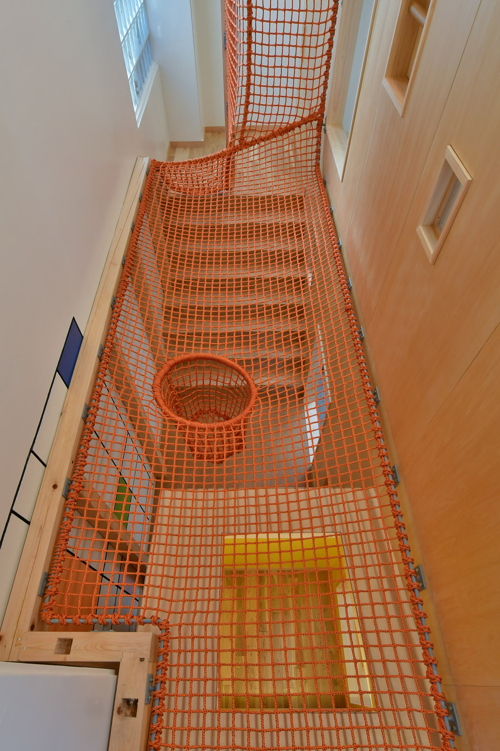
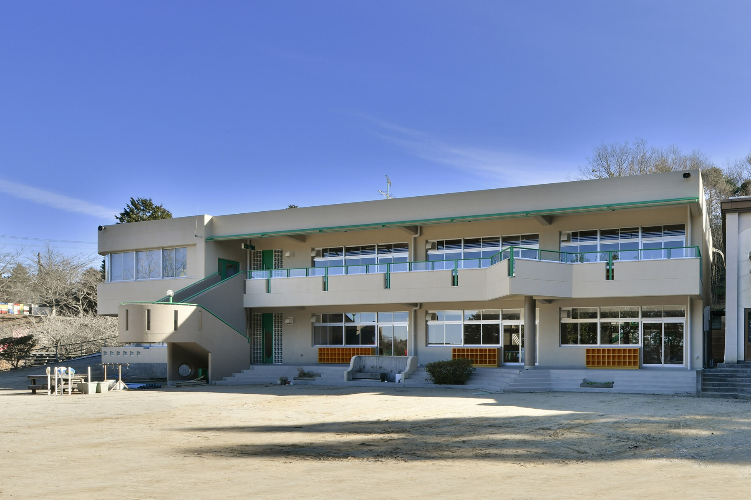
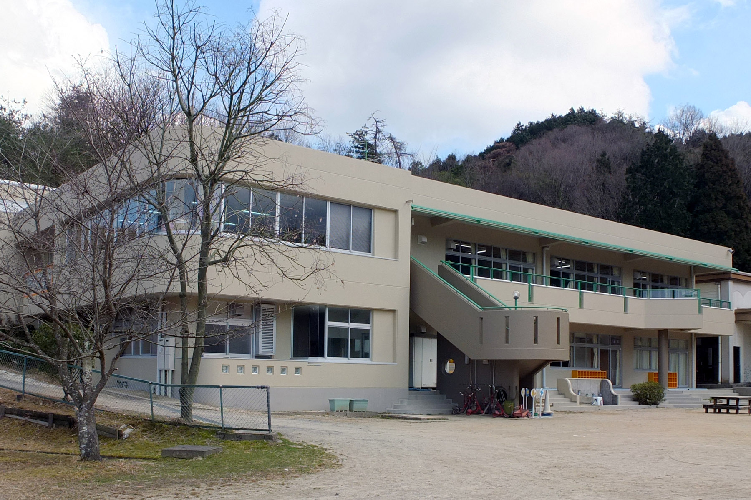
The site is located on the edge of a new town and is surrounded by rich nature. The existing building was made of reinforced concrete and had a well-designed exterior, so the necessary repairs were kept to a minimum, including repairs to deteriorated parts and external walls. Various proposals were then made within a limited budget on the theme of enhancing the interior space.
The newly planned nursery rooms for 0, 1 and 2 year olds were renovated to provide a safe space for small children by concealing the beams and making the ceiling height 2,300 mm, the same as in a house, instead of 2,800 mm by exposing the beam moulds. In addition, many of the parts that come into contact with the hands, such as the floor, walls and furniture, were made of wood.
The existing 3-5 year-old nursery was also changed from the existing exposed beam configuration to a house-shaped sloping ceiling to create a warm, homelike space intended to foster a rich spatial experience for the children. The vacant space was then used to create a new playground for the children: the entrance hall 'Wakuwaku no kastle' and the kitchen hall 'Owl room'.
The entrance hall is positioned as a 'dynamic space', where children can move around indoors around the net play equipment, while there are also several spaces for children to stay indoors. The kitchen hall was positioned as a 'quiet space', with square boxes of two different heights and bookshelves, where the children could sit on the boxes to observe the kitchen, read and talk.
Aoyama Yosami Kindergarten renovation
- Year
- 2017
- Location
- Iga, Mie Prefecture
- Area
- 980sqm (refurbished area is approx 500sqm)
- Design
- Morimoto Architects Associates
- Structure
- RC, 2 floors
- Photo
- Kano Photo
