MJ2-HOUSE
- 2015
- 155sqm
- 三重県名張市
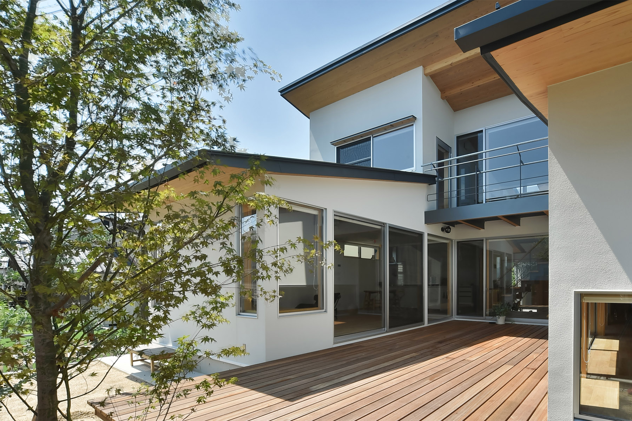
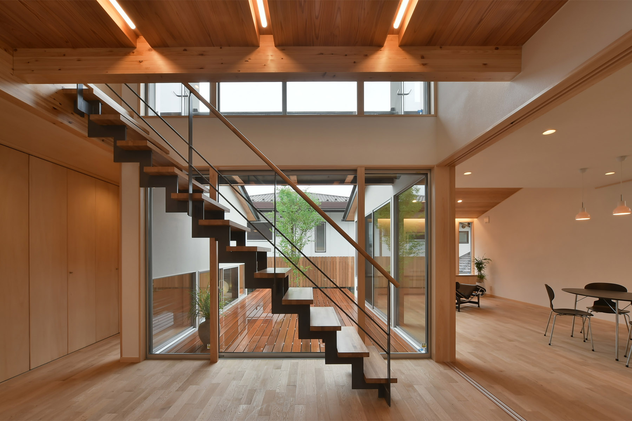
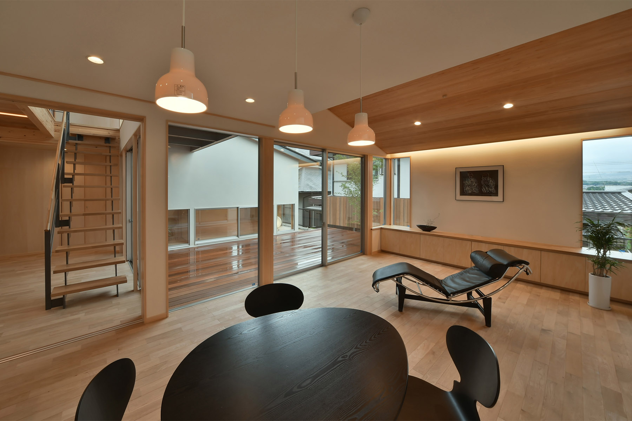
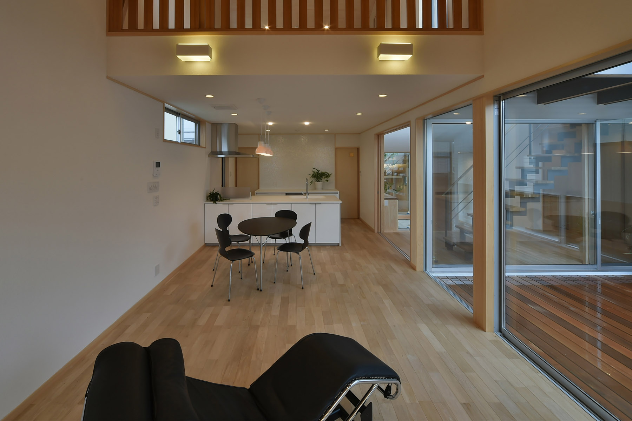
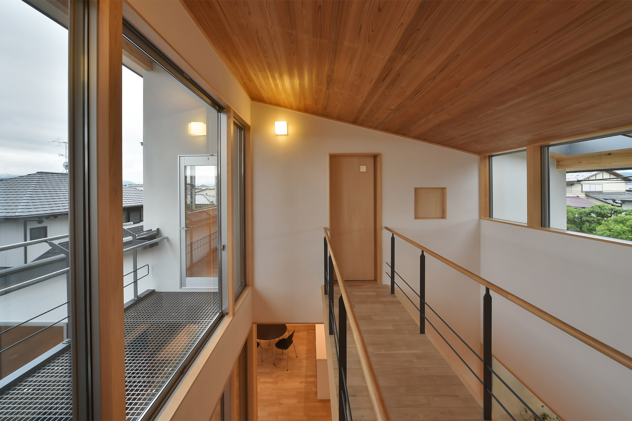
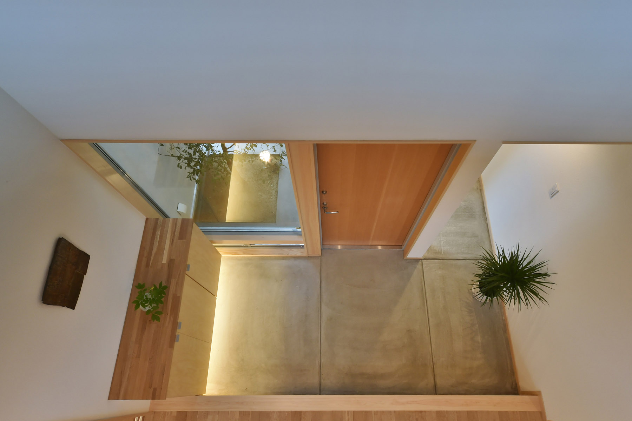
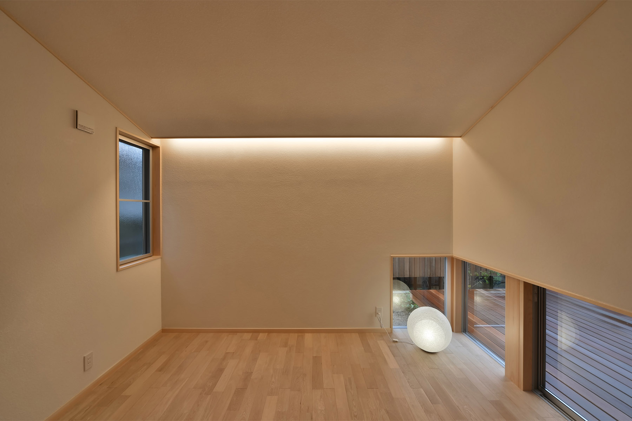
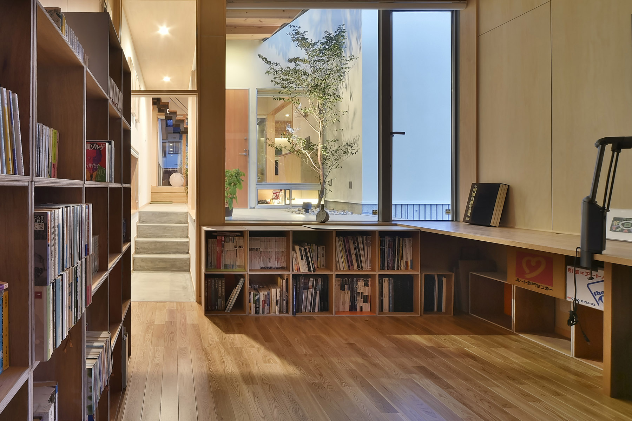
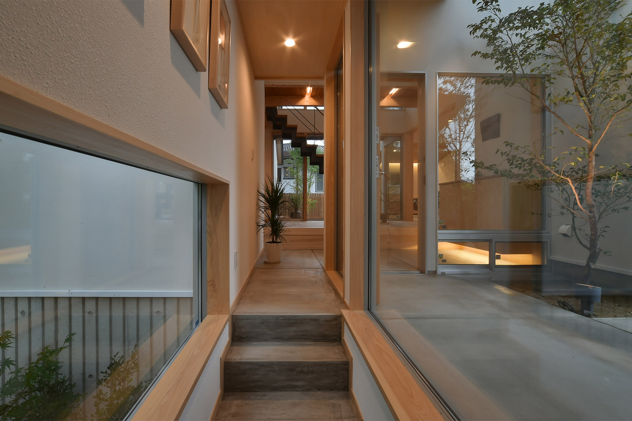
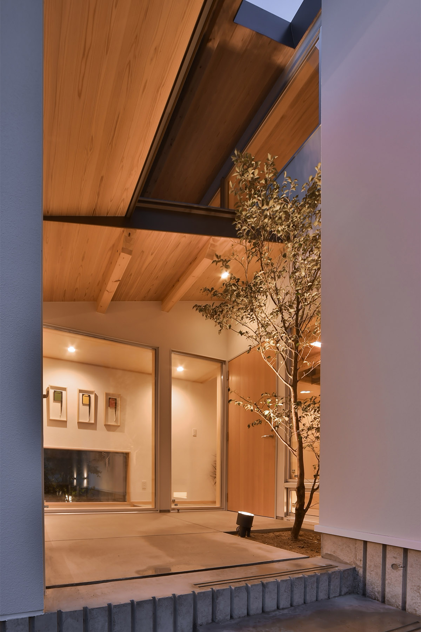
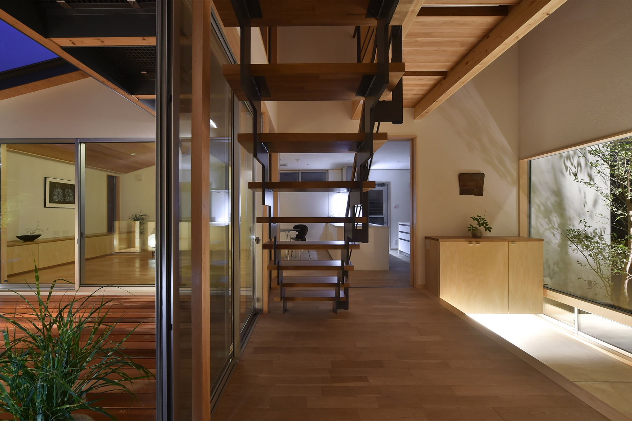
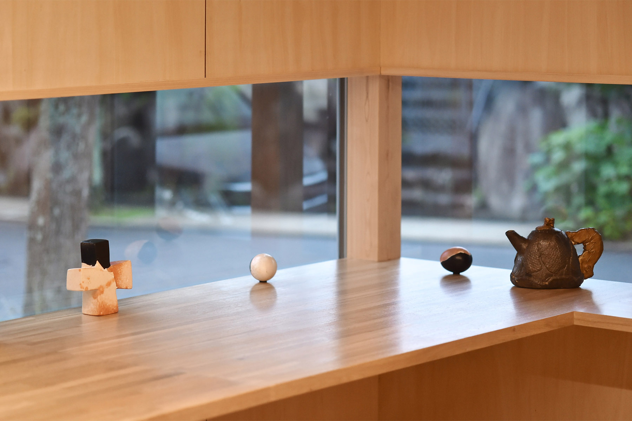
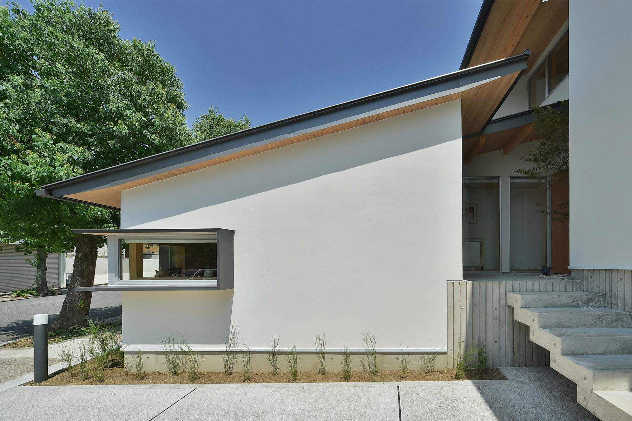
Planning of a house for a couple and their two children. The site is located in a suburban new town that has been developed for more than 40 years. The exterior of the house has a calm appearance by using materials commonly found in towns, such as a sloping roof, painted exterior walls and a washed-out exterior, so that it is in keeping with the townscape that has been formed so far.
The interior is a courthouse surrounded by a wooden deck in the centre of the building. The couple's living space is concentrated on the ground floor to accommodate their future living arrangements. The vaulted entrance hall and living/dining room are planned to be open and integrated with the wooden deck. The bedrooms, on the other hand, have low window heights to ensure privacy.
The layout plan makes the most of the rows of Chinese boxwood trees that line the road in front of the site. In order to avoid the roadside trees in the middle of the site, the parking space was divided into two spaces on either side.
MJ2-HOUSE
- Year
- 2015
- Location
- 三重県名張市
- Area
- 155sqm
- Design
- Morimoto Architects Associates
- Structure
- Wooden, 2 storeys
- Photo
- Kano Photo
