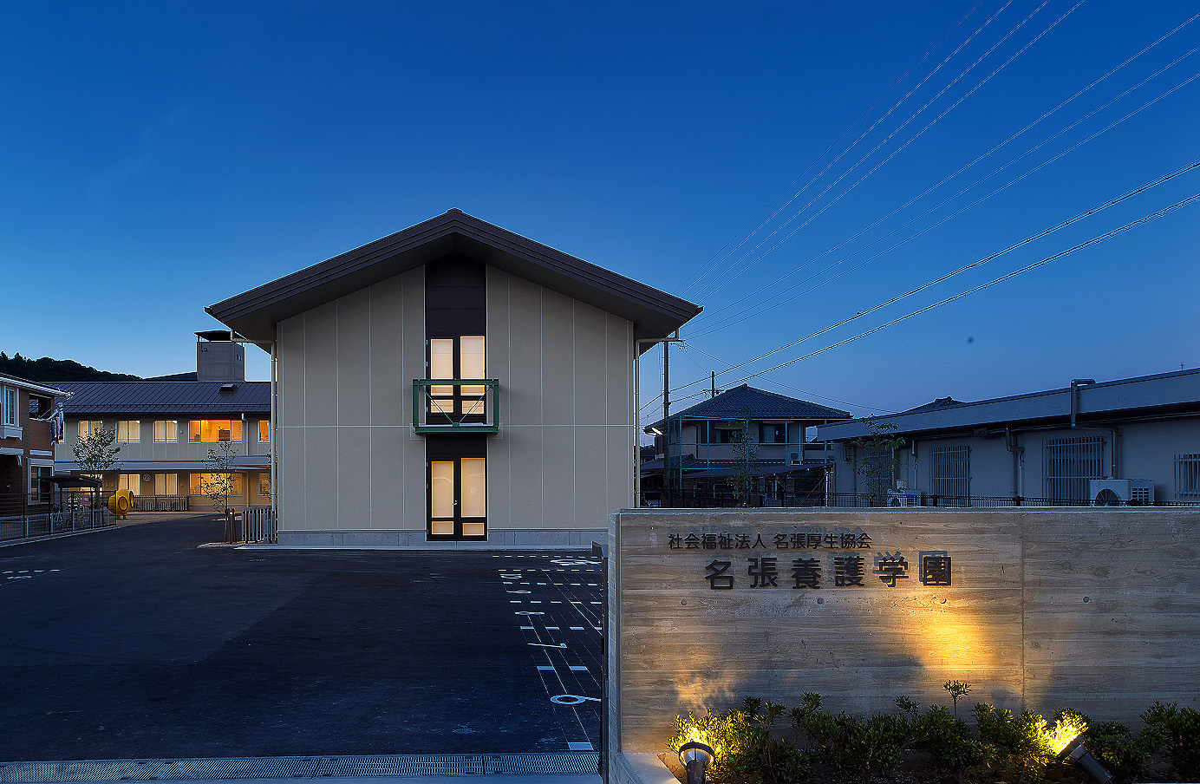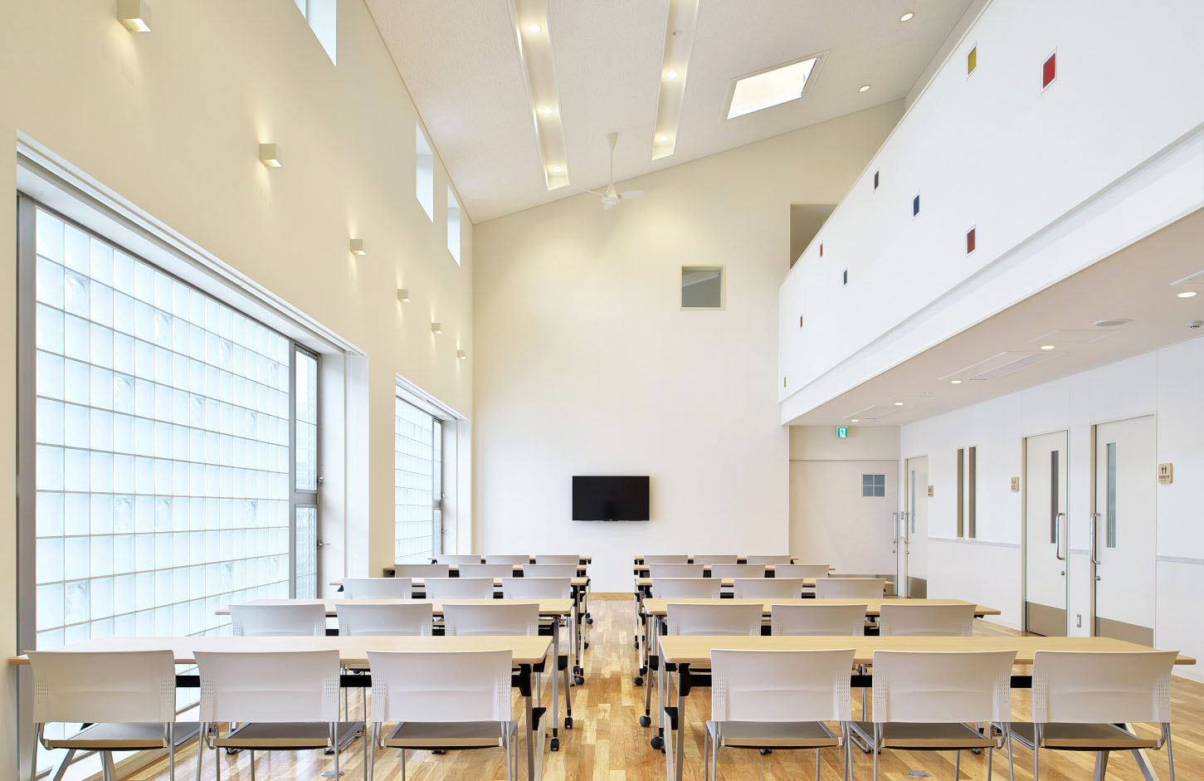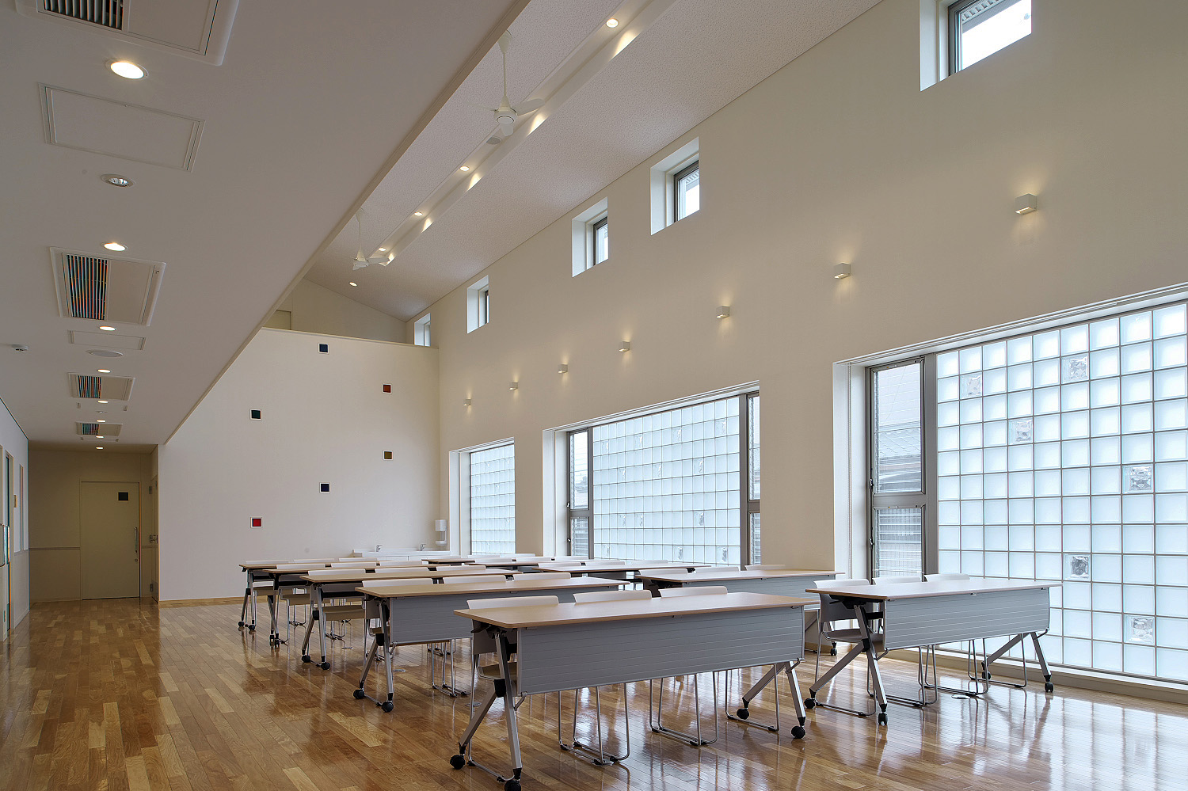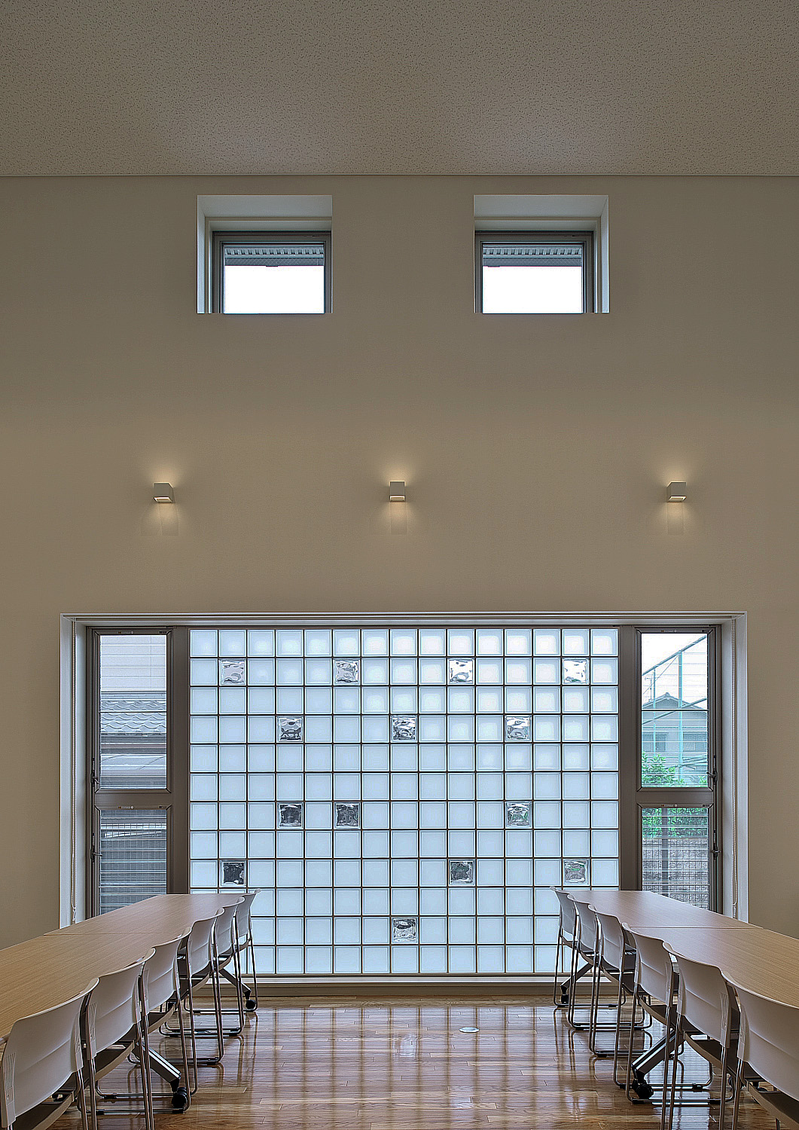Nabari Nursing School
- 2015
- Welfare & Medical Facilities
- 1,356sqm
- Nabari, Mie Prefecture




Plan for a children's home with a capacity of 30 children in four units. The entire building is covered by one large roof to create the image of a 'big house' where children of different generations gather and live together. The building was designed to be a place where children can return to after leaving the care home, using durable materials and a simple design to ensure that the building will stand the test of time.
The social space where the children from each unit gather has a ceiling that matches the slope of the building and follows the image of the house inside. Three types of glass blocks are used on the walls here. Two types of glass block are used on the exterior walls to ensure privacy and to provide soft light from outside. In addition, 30 coloured glass blocks, the same number as the number of children living at the facility, were scattered around the house to add colour to the soft space, in the hope that each child's individuality would be nurtured.
Nabari Nursing School
- Year
- 2015
- Location
- Nabari, Mie Prefecture
- Area
- 1,356sqm
- Design
- Morimoto Architects Associates
- Structure
- Steel construction, 2 storeys
- Photo
- Kano Photo
