Park-like office spaces
Nabari Motor School Office Renovation
- 2020
- Office & Factory + Renovation
- 109sqm
- Nabari, Mie Prefecture
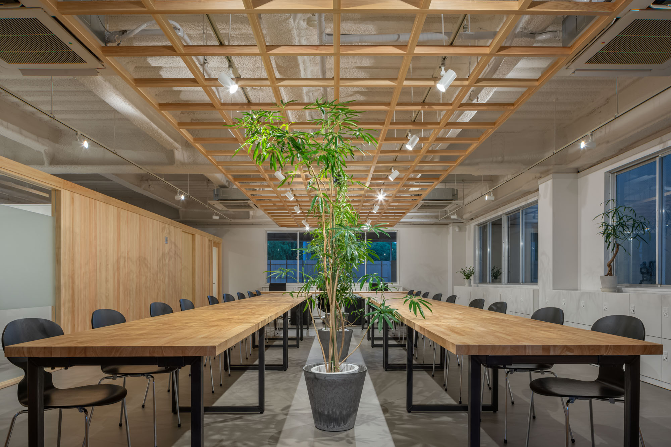
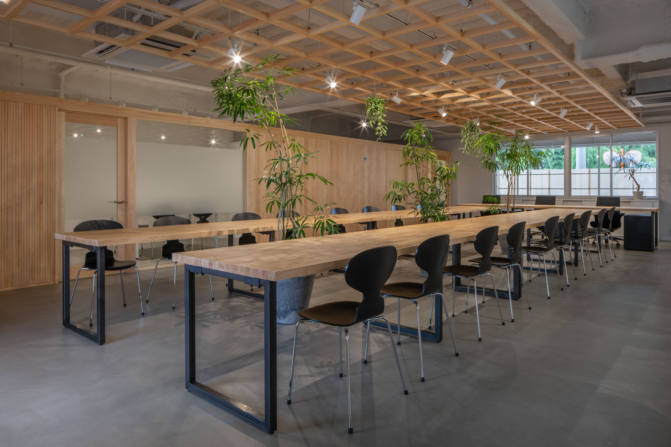
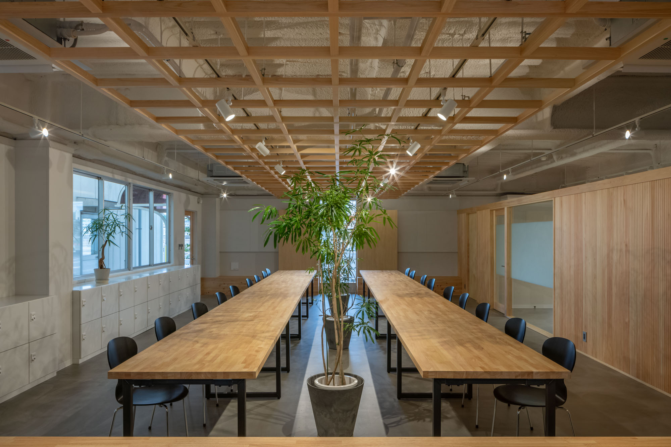
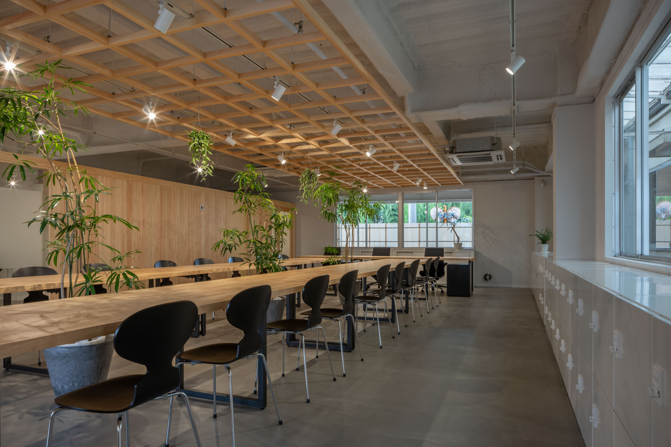
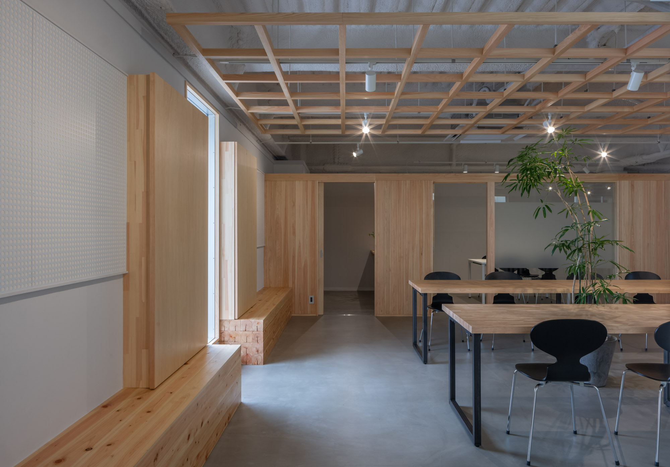
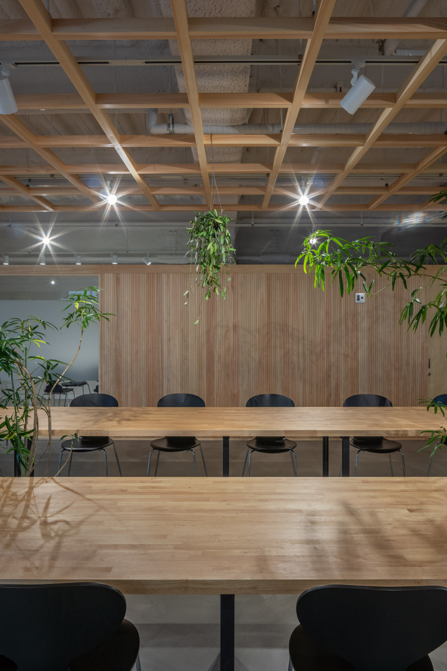
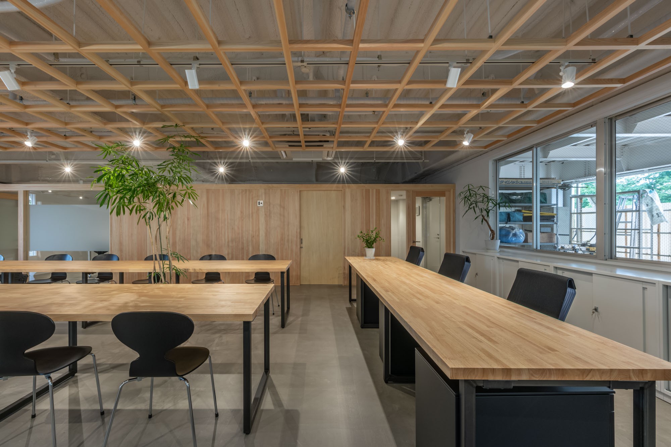
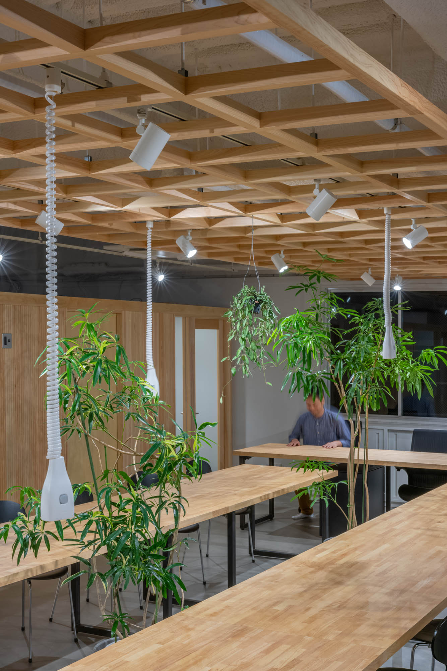
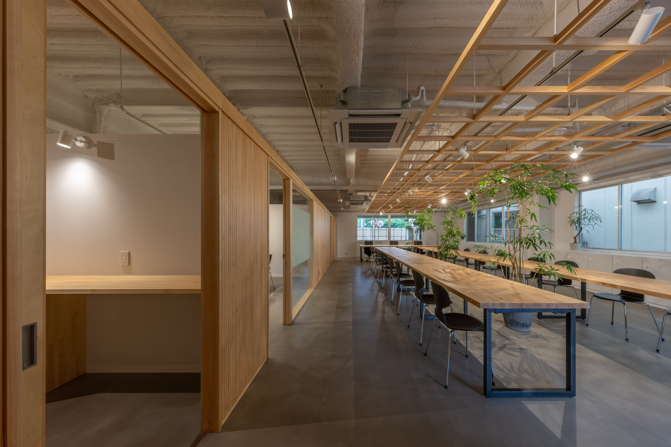
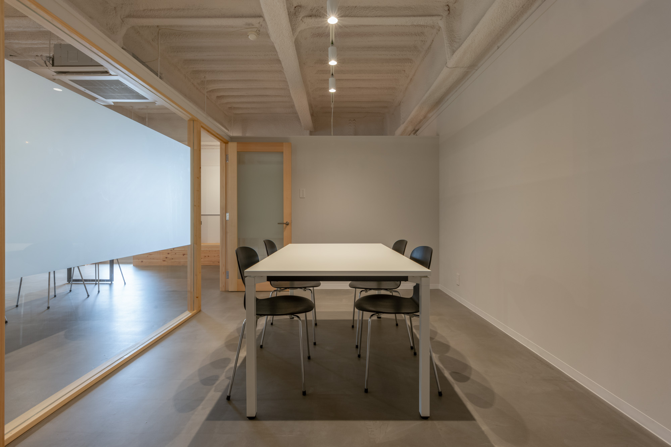
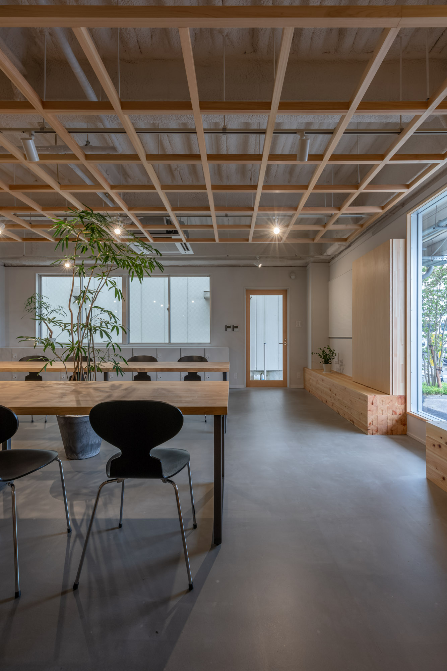
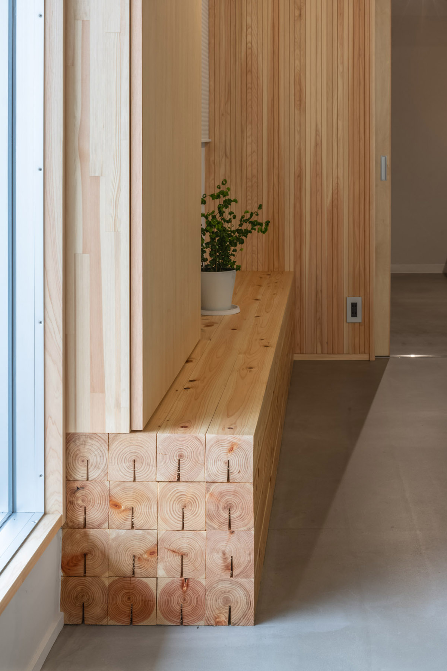
Park-like office spaces
Instructor room renovation project at Nabari Motor School.
As most of the staff using the instructor's room use it as a rest space rather than for desk work, a free address system was adopted with some exceptions. The interior was then made into a single room with the exception of the meeting room and water area, which is a simple square-like space with a large desk in the middle. The chairs used for free-address work are not desk chairs, but Ant chairs, which are often used in dining rooms and cafeterias.
The interior design makes extensive use of wood for the ceiling latticework and walls, and plants have been placed in the office to provide a space for the instructors to rest their minds.
Nabari Motor School Office Renovation
- Year
- 2020
- Location
- Nabari, Mie Prefecture
- Area
- 109sqm
- Design
- Morimoto Architects Associates
- Structure
- Steel construction, 1 storey

Morimoto Architects Associates, Inc.68-4, Kikyogaoka #3 Section 2, Nabari, Mie 518-0623, Japan Google Map+81 (0)595-65-2638Contact Form
copyright©2025 Morimoto Architects Associates