Nabari Intensive Nursing Home
- 2013
- Welfare & Medical Facilities
- 4,250sqm
- Nabari, Mie Prefecture
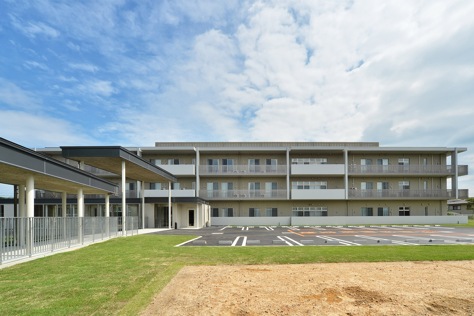
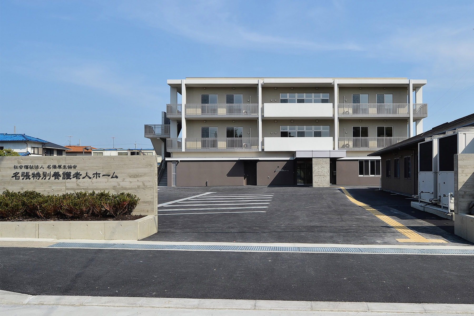
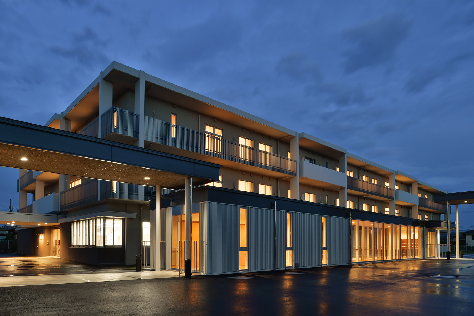
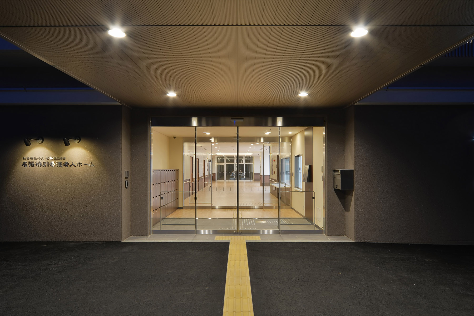
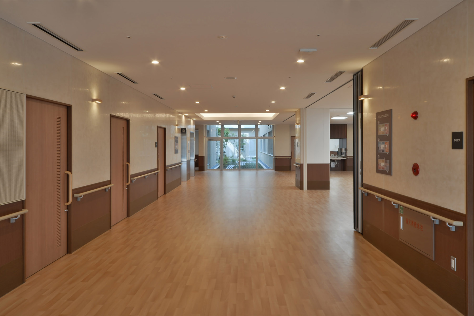
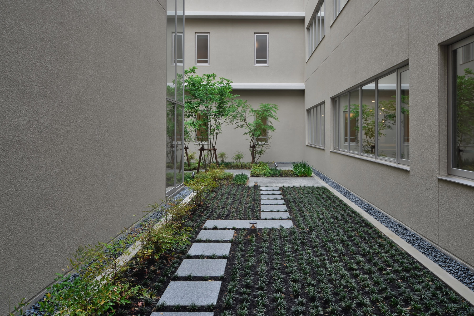
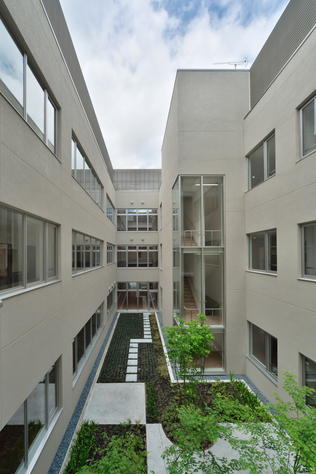
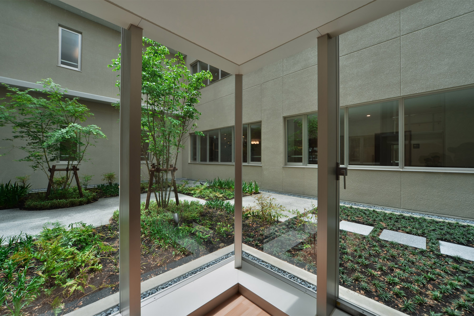
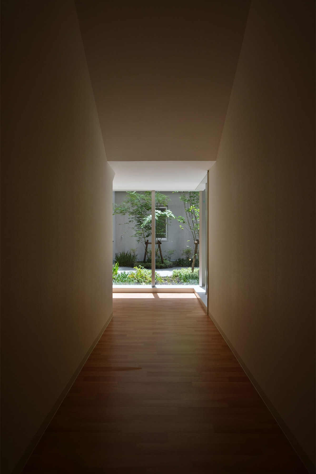
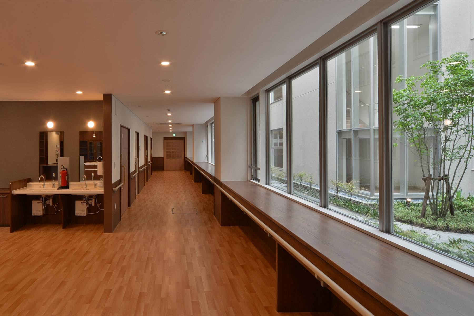
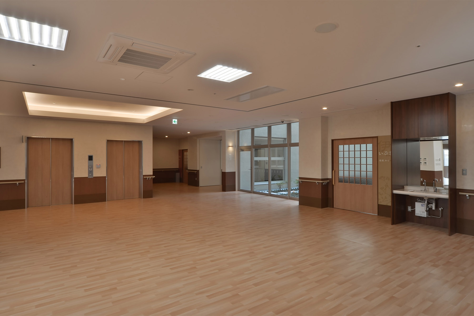
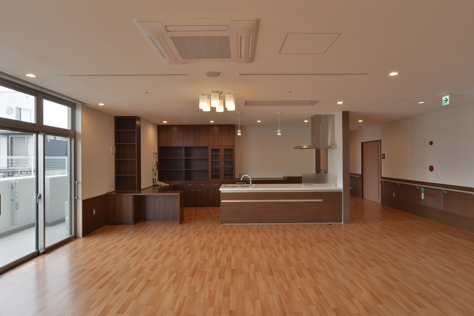
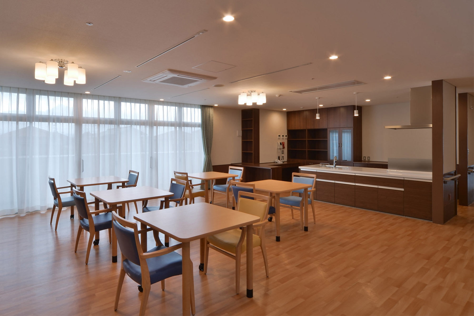
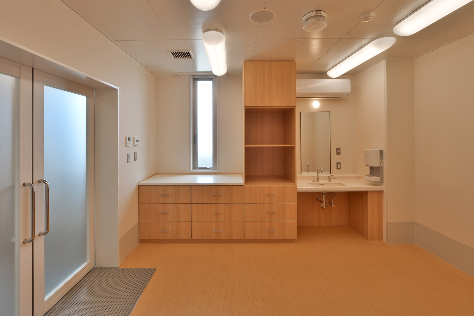
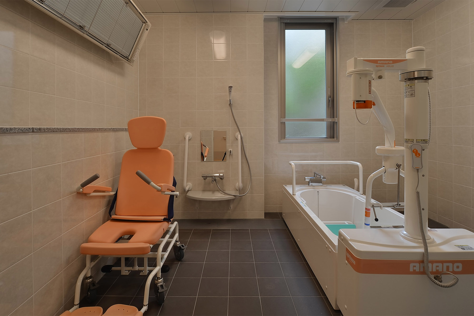
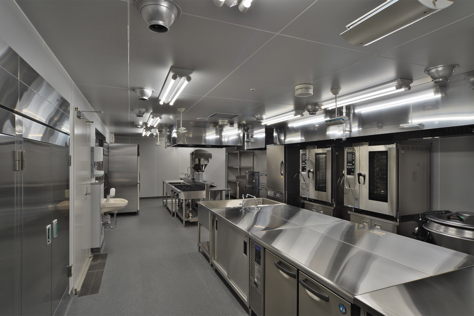
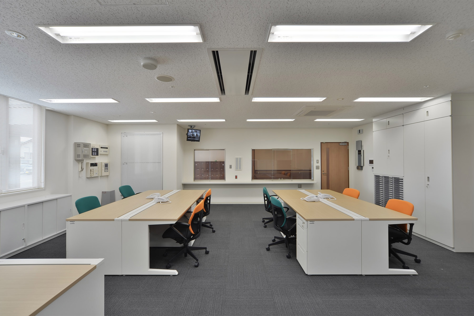
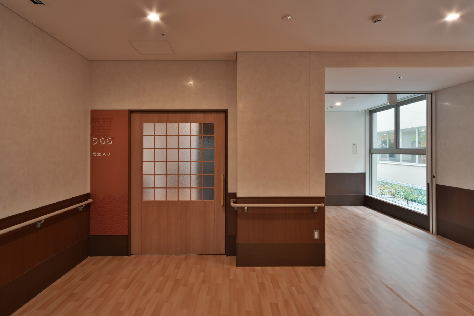
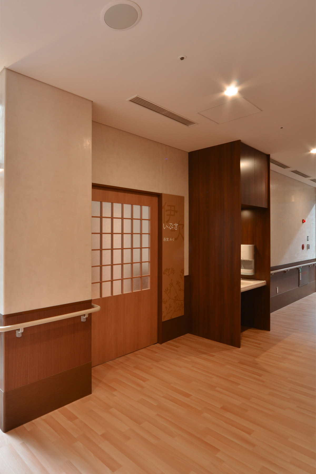
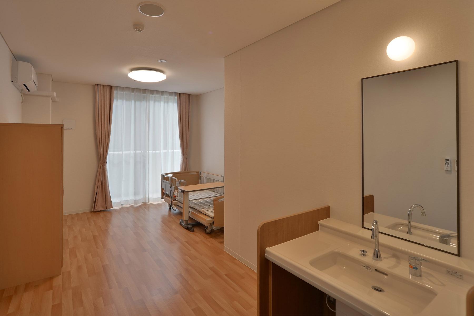
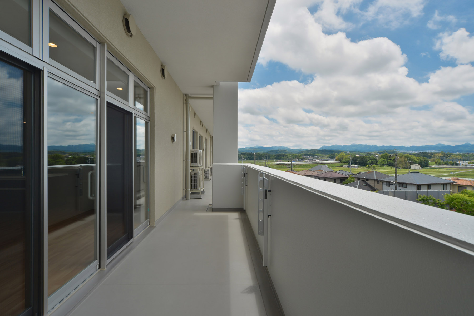
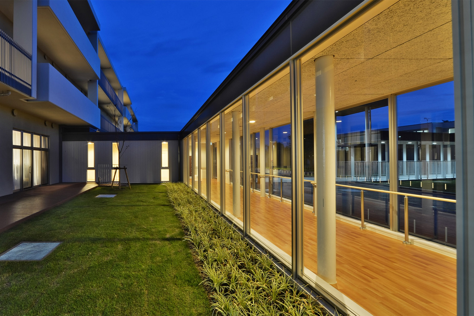
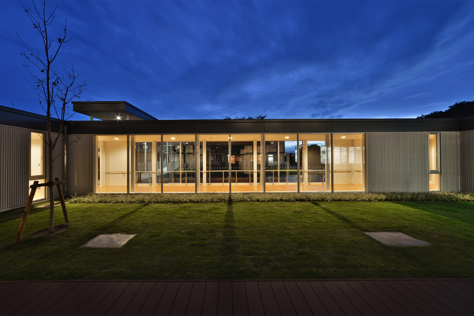
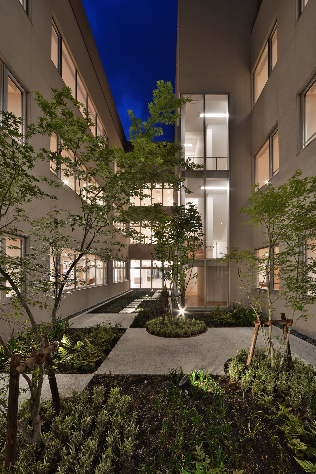
This three-storey RC, unit-type 80-bed special nursing home is a rebuilding project for an existing conventional special nursing home for the elderly that had become obsolete.
The site is located in a suburban residential area, but to the south there is a rich countryside, and the layout plan makes the most of the view. The exterior of the building is framed to give the building a clear framework, and warm colours are used to blend in with the surrounding environment.
The floor plan consists of three units per floor with the courtyard at the centre. The corridor space surrounding the courtyard allows natural light into the common space, which tends to be dark, and soothes the residents' hearts. For residents who tend to stay in their private rooms, we hoped that this space would foster interaction and provide an opportunity for them to spend fulfilling days. The entire site was developed, including the open corridor connecting it to the existing building, the courtyard and the parking lot, while retaining the large cherry blossom tree where residents gather around cherry blossom viewing time.
Nabari Intensive Nursing Home
- Year
- 2013
- Location
- Nabari, Mie Prefecture
- Area
- 4,250sqm
- Design
- Joint Design Enterprise; Tohata & Morimoto Architects Associates
- Structure
- Reinforced concrete, 3 storeys
